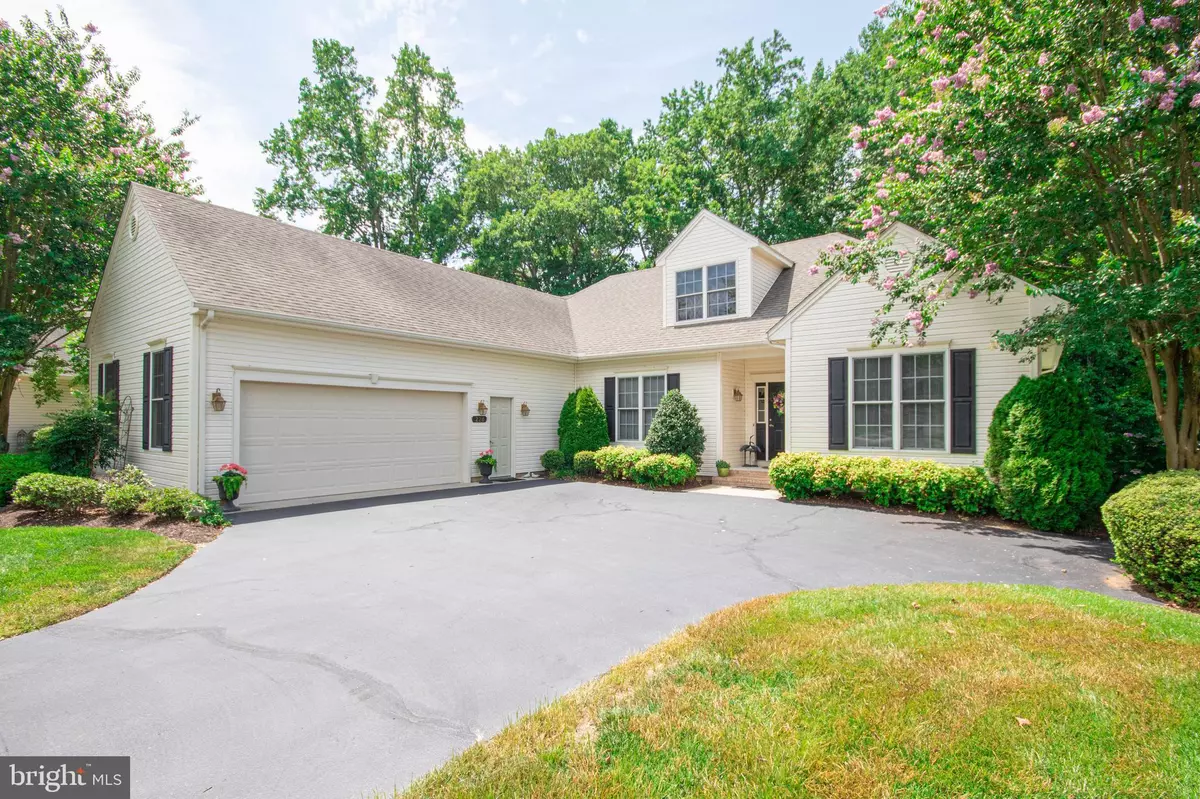$335,000
$349,500
4.1%For more information regarding the value of a property, please contact us for a free consultation.
4 Beds
3 Baths
2,546 SqFt
SOLD DATE : 10/15/2020
Key Details
Sold Price $335,000
Property Type Single Family Home
Sub Type Detached
Listing Status Sold
Purchase Type For Sale
Square Footage 2,546 sqft
Price per Sqft $131
Subdivision Village Of Tony Tank
MLS Listing ID MDWC108940
Sold Date 10/15/20
Style Cape Cod,Contemporary
Bedrooms 4
Full Baths 3
HOA Fees $121/ann
HOA Y/N Y
Abv Grd Liv Area 2,546
Originating Board BRIGHT
Year Built 2004
Annual Tax Amount $5,849
Tax Year 2020
Lot Size 0.281 Acres
Acres 0.28
Property Description
One of the most desirable, larger homes in Village of Tony Tank Creek. Many upgrades- cherry kitchen cabinets, marble, tile, and hardwood floors. When you enter the elegant foyer, formal dining room is to your left and to the right find split bedrooms plan with full bath. As you enter the spacious living room with fireplace and cathedral ceiling, it is perfect for entertaining. From the living room, you can see the unusual loft that has 4th bedroom and 3rd full bath. It also has a sitting area plus extra storage available. Beautiful kitchen with eat-in area and entrance to enclosed cozy sun room is perfect to relax and enjoy the sunset. (Doors are available if owner would like to close off area.) Or, you can have a cookout on the patio, enjoying fenced-in back yard and wooded area. Master bedroom has a huge master bath with double sinks and roomy shower and soaking tub. Then you will enter the large walk-in closet for all of your clothes. Going out the front door, the recently sealed driveway provides space for plenty of visitors with a larger 2 car garage and has separate entrance door. You can reach utility room from garage and stairs to the loft are located there. Being sold "AS IS." Wonderful cul-de-sac location offers privacy and larger lot. HOA fees include grass cutting and maintaining common areas. Taxes are state, county and city with public water and sewer. Make an appointment today before it is sold!
Location
State MD
County Wicomico
Area Wicomico Southeast (23-04)
Zoning R5A
Direction East
Rooms
Other Rooms Living Room, Dining Room, Primary Bedroom, Bedroom 2, Bedroom 3, Bedroom 4, Kitchen, Sun/Florida Room, Loft, Utility Room
Main Level Bedrooms 3
Interior
Interior Features Attic, Carpet, Ceiling Fan(s), Entry Level Bedroom, Floor Plan - Open, Formal/Separate Dining Room, Kitchen - Gourmet, Primary Bath(s), Soaking Tub, Stall Shower, Upgraded Countertops, Walk-in Closet(s), Window Treatments, Wood Floors
Hot Water Electric
Heating Forced Air
Cooling Central A/C
Flooring Ceramic Tile, Hardwood, Marble, Partially Carpeted
Fireplaces Number 1
Fireplaces Type Gas/Propane, Metal, Screen
Equipment Built-In Microwave, Cooktop, Dishwasher, Disposal, Exhaust Fan, Oven - Double, Stainless Steel Appliances, Washer/Dryer Hookups Only
Furnishings No
Fireplace Y
Window Features Insulated,Screens
Appliance Built-In Microwave, Cooktop, Dishwasher, Disposal, Exhaust Fan, Oven - Double, Stainless Steel Appliances, Washer/Dryer Hookups Only
Heat Source Natural Gas
Laundry Main Floor
Exterior
Exterior Feature Patio(s), Porch(es)
Parking Features Additional Storage Area, Garage - Side Entry, Garage Door Opener
Garage Spaces 2.0
Fence Vinyl
Utilities Available Cable TV Available, Electric Available, Natural Gas Available, Phone Available, Sewer Available, Water Available
Water Access N
View Trees/Woods
Roof Type Architectural Shingle
Street Surface Black Top
Accessibility None
Porch Patio(s), Porch(es)
Road Frontage City/County
Attached Garage 2
Total Parking Spaces 2
Garage Y
Building
Lot Description Backs to Trees, Cul-de-sac, Front Yard, Landscaping, No Thru Street, Rear Yard, SideYard(s)
Story 2
Foundation Block, Crawl Space
Sewer Public Sewer
Water Public
Architectural Style Cape Cod, Contemporary
Level or Stories 2
Additional Building Above Grade, Below Grade
Structure Type Cathedral Ceilings
New Construction N
Schools
Elementary Schools Fruitland
Middle Schools Bennett
High Schools James M. Bennett
School District Wicomico County Public Schools
Others
Senior Community No
Tax ID 16-038687
Ownership Fee Simple
SqFt Source Assessor
Security Features Smoke Detector,Sprinkler System - Indoor
Acceptable Financing Cash, Conventional, FHA
Listing Terms Cash, Conventional, FHA
Financing Cash,Conventional,FHA
Special Listing Condition Standard
Read Less Info
Want to know what your home might be worth? Contact us for a FREE valuation!

Our team is ready to help you sell your home for the highest possible price ASAP

Bought with Dan O'Hare • Berkshire Hathaway HomeServices PenFed Realty - OP
"My job is to find and attract mastery-based agents to the office, protect the culture, and make sure everyone is happy! "
14291 Park Meadow Drive Suite 500, Chantilly, VA, 20151






