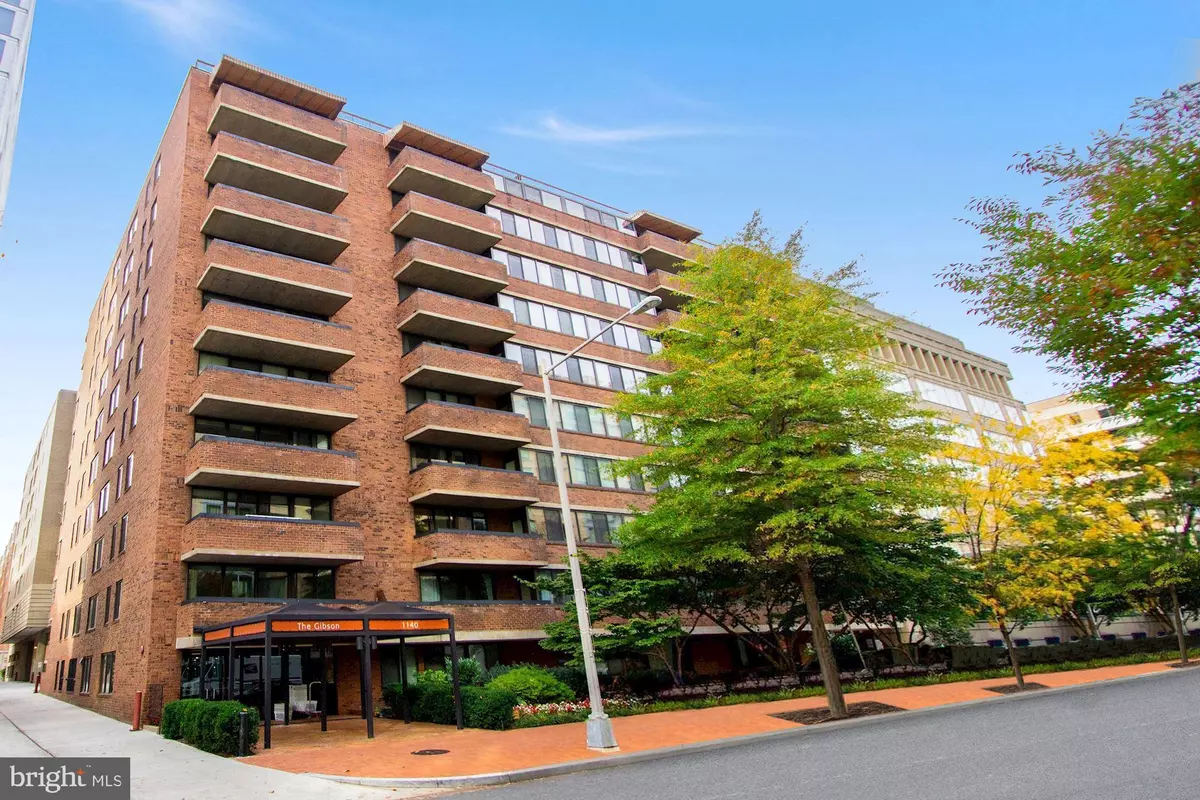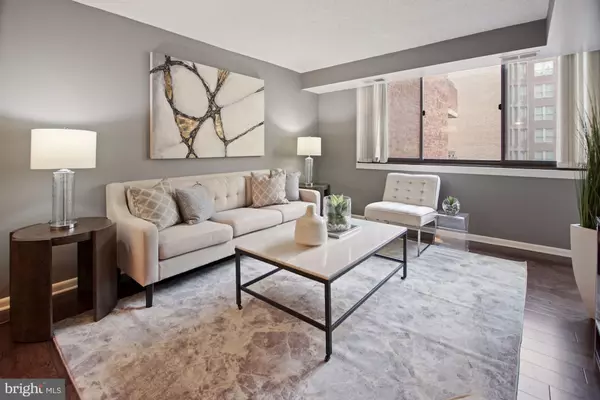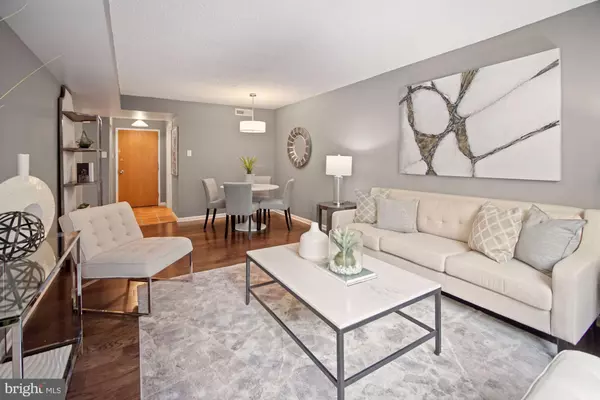$385,000
$385,000
For more information regarding the value of a property, please contact us for a free consultation.
1 Bed
1 Bath
670 SqFt
SOLD DATE : 12/15/2020
Key Details
Sold Price $385,000
Property Type Condo
Sub Type Condo/Co-op
Listing Status Sold
Purchase Type For Sale
Square Footage 670 sqft
Price per Sqft $574
Subdivision West End
MLS Listing ID DCDC494218
Sold Date 12/15/20
Style Traditional
Bedrooms 1
Full Baths 1
Condo Fees $604/mo
HOA Y/N N
Abv Grd Liv Area 670
Originating Board BRIGHT
Year Built 1981
Annual Tax Amount $2,715
Tax Year 2019
Property Description
Offers, if any, due Tuesday 11/03 at 3pm, please. Don't miss this lovely 1 BR/1BA unit at The Gibson in the heart of West End, only few blocks from Foggy Bottom metro. This sunny condo faces the courtyard and has a dual access balcony. Recent upgrades include upgraded wood floors, new heat pump, new hot water heater, new washer/dryer, updated granite countertops in bathroom and kitchen. The building is well managed and features a relaxing rooftop terrace. Quick walk to GWU, State Dept, World Bank, Georgetown and easy access to Metro. One block away from Washington Circle Park and Trader Joe's. Can't beat this location or price for West End!
Location
State DC
County Washington
Zoning MU-6
Rooms
Other Rooms Living Room, Kitchen, Bedroom 1, Bathroom 1
Main Level Bedrooms 1
Interior
Interior Features Combination Dining/Living, Floor Plan - Traditional, Carpet, Upgraded Countertops
Hot Water Electric
Heating Forced Air
Cooling Central A/C
Flooring Carpet, Ceramic Tile
Equipment Dishwasher, Disposal, Icemaker, Microwave, Oven/Range - Electric, Refrigerator, Washer/Dryer Stacked
Furnishings No
Fireplace N
Appliance Dishwasher, Disposal, Icemaker, Microwave, Oven/Range - Electric, Refrigerator, Washer/Dryer Stacked
Heat Source Electric
Laundry Dryer In Unit, Washer In Unit
Exterior
Amenities Available Common Grounds, Concierge, Elevator, Meeting Room, Party Room, Security
Water Access N
Accessibility None
Garage N
Building
Story 1
Unit Features Hi-Rise 9+ Floors
Sewer Public Sewer
Water Public
Architectural Style Traditional
Level or Stories 1
Additional Building Above Grade, Below Grade
New Construction N
Schools
School District District Of Columbia Public Schools
Others
Pets Allowed N
HOA Fee Include Custodial Services Maintenance,Ext Bldg Maint,Insurance,Management,Reserve Funds,Trash,Water,Sewer
Senior Community No
Tax ID 0037//2039
Ownership Condominium
Security Features Main Entrance Lock,Carbon Monoxide Detector(s),Desk in Lobby,Fire Detection System
Acceptable Financing Cash, Conventional
Horse Property N
Listing Terms Cash, Conventional
Financing Cash,Conventional
Special Listing Condition Standard
Read Less Info
Want to know what your home might be worth? Contact us for a FREE valuation!

Our team is ready to help you sell your home for the highest possible price ASAP

Bought with Carol (Joan) Wheeler • Berkshire Hathaway HomeServices PenFed Realty
"My job is to find and attract mastery-based agents to the office, protect the culture, and make sure everyone is happy! "
14291 Park Meadow Drive Suite 500, Chantilly, VA, 20151






