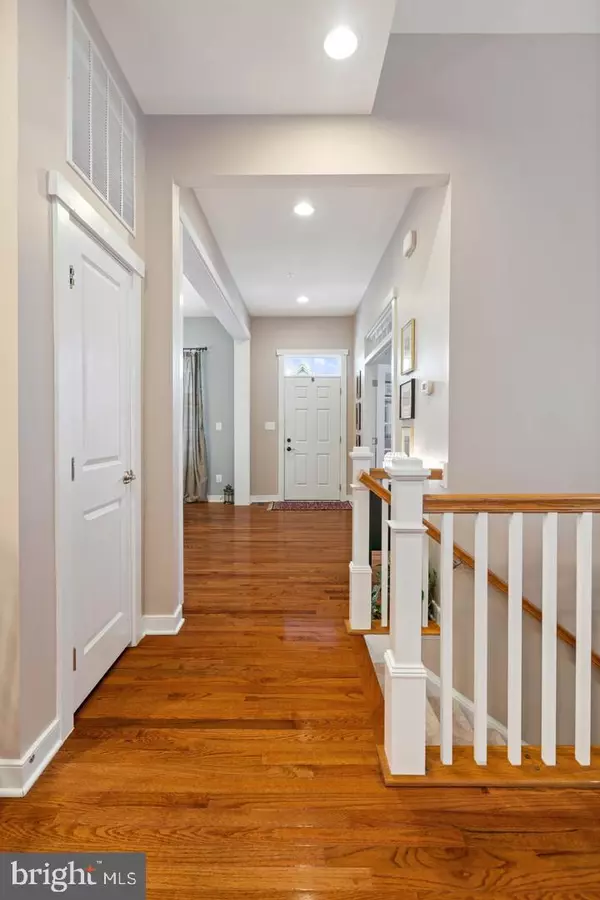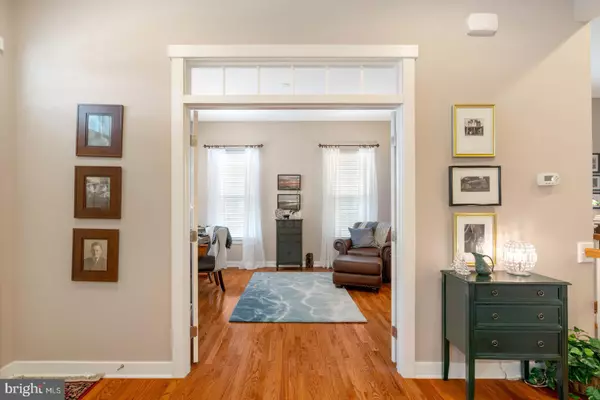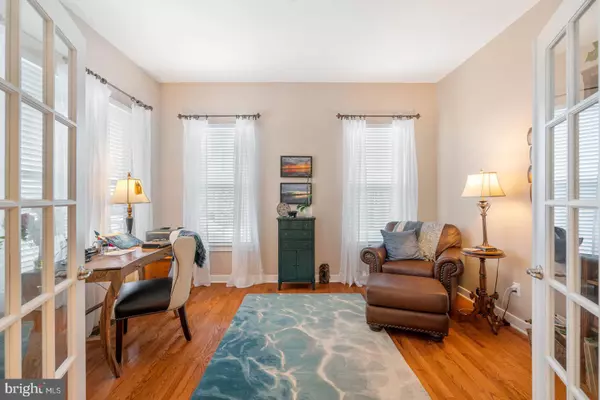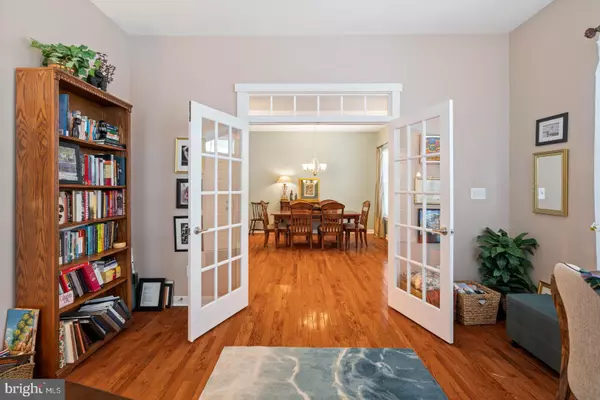$691,500
$691,500
For more information regarding the value of a property, please contact us for a free consultation.
3 Beds
3 Baths
3,391 SqFt
SOLD DATE : 03/15/2021
Key Details
Sold Price $691,500
Property Type Single Family Home
Sub Type Detached
Listing Status Sold
Purchase Type For Sale
Square Footage 3,391 sqft
Price per Sqft $203
Subdivision Potomac Shores
MLS Listing ID VAPW513600
Sold Date 03/15/21
Style Cottage
Bedrooms 3
Full Baths 3
HOA Fees $180/mo
HOA Y/N Y
Abv Grd Liv Area 1,986
Originating Board BRIGHT
Year Built 2014
Annual Tax Amount $6,953
Tax Year 2020
Lot Size 7,540 Sqft
Acres 0.17
Property Description
Note: Multiple Offer Situation .Main floor living home with 9 ft ceilings, beautiful wood floors and over 1900 finished square feet on the main floor! As you enter you will be delighted to see the large office/den, huge dining room and then the home opens up to 10 foot high ceilings in the grand room of the home where you drawn in by the warm gas fireplace and the views of nature on the rear porch. Head back inside and you'll notice the kitchen opens up to the grand room with space four counter stools. Next you will find the laundry room that is just off the kitchen on the way to the garage. The owners suite is down the hall to rear of the home and it is quite large with a wall of windows that looks out to the woods, a large walk-in closet and gorgeous luxury shower bath, a second bedroom and bath as well. Head downstairs and you will find an impressive 1986 square feet space that features a recreation room, the third bedroom, a full bath, daylight windows, a storage room and a future media room waiting to be finished! Best of all this home is an energy star warm gas heat home, with gas hot water, gas cooking and a gas fireplace in the family room. . There is a full front porch and a rear screened porch overlooking a level rear yard backing to the woods. This home has an Interior Sprinkler ( suppression ) System, James Hardie Siding, low-elite windows, is an energy star rated home with an air infiltration system, and high ceilings on the main level. The HOA fee is $180 a month and included in that fee is the 150/150 internet, state of the art gym, outdoor pools, trash and snow removal and five miles of trails ( soon to be 10 miles!) The Jack Nicklaus Golf Course is Public, the Potomac Shores VRE Station is approved and is in final permit stage, a future day to night town center is coming. What makes this community unique in Northern Virginia is a Front Porch Tidewater Designed Resort Community with resident events, classes and clubs. Come check it out. You won't be disappointed.
Location
State VA
County Prince William
Zoning PMR
Rooms
Other Rooms Dining Room, Primary Bedroom, Bedroom 2, Bedroom 3, Kitchen, Family Room, Laundry, Other, Office, Recreation Room, Storage Room, Bathroom 3, Primary Bathroom, Full Bath, Screened Porch
Basement Daylight, Full, Walkout Level, Space For Rooms, Outside Entrance, Interior Access, Fully Finished
Main Level Bedrooms 2
Interior
Interior Features Air Filter System, Ceiling Fan(s), Entry Level Bedroom, Family Room Off Kitchen, Floor Plan - Open, Formal/Separate Dining Room, Kitchen - Gourmet, Kitchen - Island, Breakfast Area, Carpet, Pantry, Primary Bath(s), Wood Floors, Walk-in Closet(s), Upgraded Countertops, Tub Shower, Stall Shower, Sprinkler System, Recessed Lighting
Hot Water Natural Gas
Heating Energy Star Heating System, Forced Air, Programmable Thermostat
Cooling Central A/C, Ceiling Fan(s), Energy Star Cooling System, Fresh Air Recovery System, Programmable Thermostat
Flooring Carpet, Ceramic Tile, Wood
Fireplaces Number 1
Equipment Built-In Microwave, Cooktop, Dishwasher, Disposal, Energy Efficient Appliances, ENERGY STAR Dishwasher, ENERGY STAR Refrigerator, Exhaust Fan, Icemaker, Microwave, Oven - Double, Oven - Wall, Refrigerator, Stainless Steel Appliances, Water Heater - High-Efficiency
Furnishings No
Window Features ENERGY STAR Qualified,Double Pane,Low-E,Screens
Appliance Built-In Microwave, Cooktop, Dishwasher, Disposal, Energy Efficient Appliances, ENERGY STAR Dishwasher, ENERGY STAR Refrigerator, Exhaust Fan, Icemaker, Microwave, Oven - Double, Oven - Wall, Refrigerator, Stainless Steel Appliances, Water Heater - High-Efficiency
Heat Source Natural Gas
Laundry Main Floor, Hookup
Exterior
Exterior Feature Porch(es)
Parking Features Garage - Front Entry, Garage Door Opener
Garage Spaces 2.0
Utilities Available Under Ground
Amenities Available Tot Lots/Playground, Swimming Pool, Pool - Outdoor, Party Room, Jog/Walk Path, Golf Course Membership Available, Golf Club, Fitness Center, Common Grounds
Water Access N
View Garden/Lawn, Trees/Woods
Roof Type Asphalt
Accessibility None
Porch Porch(es)
Road Frontage State
Attached Garage 2
Total Parking Spaces 2
Garage Y
Building
Lot Description Backs to Trees, Front Yard, Rear Yard, Trees/Wooded
Story 2
Foundation Concrete Perimeter
Sewer Public Sewer
Water Public
Architectural Style Cottage
Level or Stories 2
Additional Building Above Grade, Below Grade
Structure Type 9'+ Ceilings,High
New Construction N
Schools
Elementary Schools Covington-Harper
Middle Schools Potomac
High Schools Potomac
School District Prince William County Public Schools
Others
HOA Fee Include High Speed Internet,Pool(s),Recreation Facility,Reserve Funds,Road Maintenance,Snow Removal,Trash
Senior Community No
Tax ID 8389-06-8146
Ownership Fee Simple
SqFt Source Assessor
Security Features Fire Detection System,Motion Detectors,Security System,Sprinkler System - Indoor,Smoke Detector
Acceptable Financing Conventional, Cash, FHA, VA
Horse Property N
Listing Terms Conventional, Cash, FHA, VA
Financing Conventional,Cash,FHA,VA
Special Listing Condition Standard
Read Less Info
Want to know what your home might be worth? Contact us for a FREE valuation!

Our team is ready to help you sell your home for the highest possible price ASAP

Bought with Ian A McVeigh • Samson Properties
"My job is to find and attract mastery-based agents to the office, protect the culture, and make sure everyone is happy! "
14291 Park Meadow Drive Suite 500, Chantilly, VA, 20151






