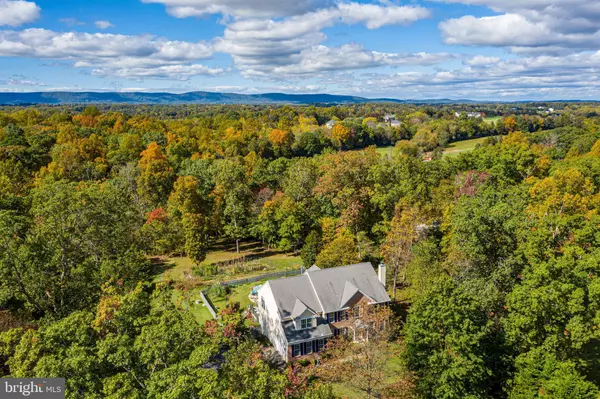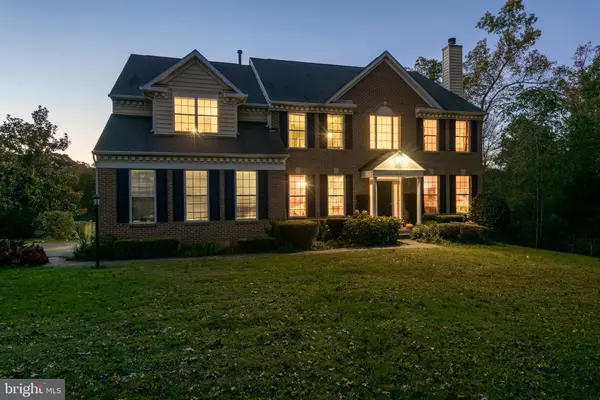$1,010,000
$1,010,000
For more information regarding the value of a property, please contact us for a free consultation.
5 Beds
5 Baths
5,276 SqFt
SOLD DATE : 04/16/2021
Key Details
Sold Price $1,010,000
Property Type Single Family Home
Sub Type Detached
Listing Status Sold
Purchase Type For Sale
Square Footage 5,276 sqft
Price per Sqft $191
Subdivision Tullamore Estates
MLS Listing ID VAPW513712
Sold Date 04/16/21
Style Colonial
Bedrooms 5
Full Baths 4
Half Baths 1
HOA Fees $8/ann
HOA Y/N Y
Abv Grd Liv Area 3,782
Originating Board BRIGHT
Year Built 2002
Annual Tax Amount $8,645
Tax Year 2021
Lot Size 10.404 Acres
Acres 10.4
Property Description
Magnificent Brick Front Estate Home on 10+ Acres in Gated & Horse-Friendly Community*Situated at End of Quiet Cul-De-Sac*Boasts 5 Bedrooms, 4.5 Baths & Nearly $150,000 in Owner Improvements!*Upper 2 Levels Just Professionally Painted*Hardwood Floors Just Refinished*Incredible In-Ground Swimming Pool w/Fountain Features in Amazing Fenced Yard*Large Deck, Patio & Gorgeous Landscaping*2 Story Grand Foyer Welcomes You Inside*Hardwood Floors Across Main & Upper Levels*Stunning 2 Story Family Room w/Wall of Windows*Gourmet Kitchen w/Island Range Hood, Granite Cntrs & Stainless Appls*Front & Back Staircases to Upper Level*Office*Formal Living & Dining Rooms*Cathedral Ceilings & Sitting Room in Expansive Owners Suite*All Bathrooms Are Upgraded!*3 Additional Bedrooms & 2 Full Baths Upstairs*Fully Finished Walk-Out Lower Level Features 2nd Kitchen, 2nd Laundry, Bedroom #5 & Enormous Rec Room*Oversize Sideload Garage Plus Long Driveway for Boats, RVs & More*
Location
State VA
County Prince William
Zoning CHECK WITH COUNTY
Rooms
Other Rooms Living Room, Dining Room, Primary Bedroom, Bedroom 2, Bedroom 3, Bedroom 4, Bedroom 5, Kitchen, Family Room, Breakfast Room, Sun/Florida Room, Laundry, Office, Recreation Room, Bonus Room
Basement Full, Fully Finished, Walkout Level, Windows
Interior
Interior Features 2nd Kitchen, Additional Stairway, Attic, Breakfast Area, Built-Ins, Butlers Pantry, Chair Railings, Crown Moldings, Dining Area, Family Room Off Kitchen, Floor Plan - Open, Formal/Separate Dining Room, Kitchen - Country, Kitchen - Eat-In, Kitchen - Gourmet, Kitchen - Island, Kitchen - Table Space, Recessed Lighting, Soaking Tub, Store/Office, Upgraded Countertops, Walk-in Closet(s), Water Treat System, WhirlPool/HotTub, Window Treatments, Wood Floors
Hot Water Propane
Heating Forced Air, Heat Pump(s), Zoned
Cooling Central A/C, Heat Pump(s), Zoned
Flooring Bamboo, Ceramic Tile, Hardwood
Fireplaces Number 2
Fireplaces Type Gas/Propane, Wood
Equipment Built-In Microwave, Cooktop, Dishwasher, Disposal, Dryer, Dual Flush Toilets, Exhaust Fan, Freezer, Icemaker, Microwave, Oven - Wall, Refrigerator, Stainless Steel Appliances, Stove, Washer, Water Heater, Water Conditioner - Owned
Fireplace Y
Window Features Atrium,Palladian
Appliance Built-In Microwave, Cooktop, Dishwasher, Disposal, Dryer, Dual Flush Toilets, Exhaust Fan, Freezer, Icemaker, Microwave, Oven - Wall, Refrigerator, Stainless Steel Appliances, Stove, Washer, Water Heater, Water Conditioner - Owned
Heat Source Propane - Owned
Laundry Basement, Main Floor
Exterior
Exterior Feature Deck(s), Patio(s)
Parking Features Garage - Side Entry, Garage Door Opener, Oversized
Garage Spaces 2.0
Fence Board
Pool In Ground, Concrete
Utilities Available Cable TV, Propane
Water Access N
View Garden/Lawn, Mountain, Scenic Vista, Trees/Woods
Street Surface Black Top
Accessibility None
Porch Deck(s), Patio(s)
Attached Garage 2
Total Parking Spaces 2
Garage Y
Building
Lot Description Backs to Trees, Cleared, Cul-de-sac, Landscaping, Partly Wooded, Premium, Private, Secluded, Trees/Wooded
Story 3
Sewer On Site Septic
Water Well
Architectural Style Colonial
Level or Stories 3
Additional Building Above Grade, Below Grade
Structure Type 9'+ Ceilings,2 Story Ceilings,Cathedral Ceilings,Vaulted Ceilings
New Construction N
Schools
Elementary Schools Gravely
Middle Schools Bull Run
High Schools Battlefield
School District Prince William County Public Schools
Others
HOA Fee Include Management,Security Gate,Snow Removal,Trash
Senior Community No
Tax ID 7499-38-2697
Ownership Fee Simple
SqFt Source Assessor
Security Features Exterior Cameras,Smoke Detector
Horse Property Y
Special Listing Condition Standard
Read Less Info
Want to know what your home might be worth? Contact us for a FREE valuation!

Our team is ready to help you sell your home for the highest possible price ASAP

Bought with Eric C Tone • TTR Sothebys International Realty
"My job is to find and attract mastery-based agents to the office, protect the culture, and make sure everyone is happy! "
14291 Park Meadow Drive Suite 500, Chantilly, VA, 20151






