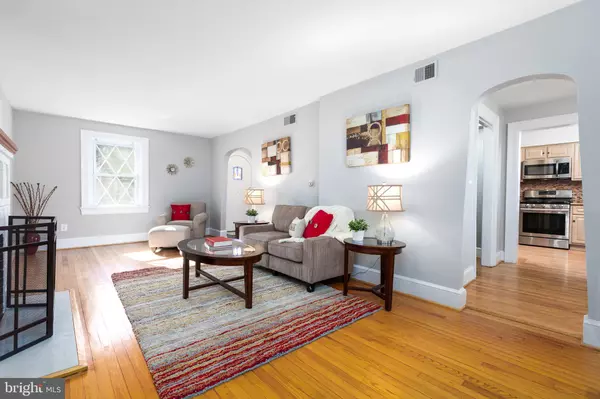$850,000
$824,900
3.0%For more information regarding the value of a property, please contact us for a free consultation.
2 Beds
3 Baths
1,770 SqFt
SOLD DATE : 03/10/2021
Key Details
Sold Price $850,000
Property Type Single Family Home
Sub Type Detached
Listing Status Sold
Purchase Type For Sale
Square Footage 1,770 sqft
Price per Sqft $480
Subdivision Westover Fostoria
MLS Listing ID VAAR176044
Sold Date 03/10/21
Style Cape Cod
Bedrooms 2
Full Baths 2
Half Baths 1
HOA Y/N N
Abv Grd Liv Area 1,180
Originating Board BRIGHT
Year Built 1936
Annual Tax Amount $6,753
Tax Year 2020
Lot Size 7,127 Sqft
Acres 0.16
Property Description
Check out the listing video: https://youtu.be/PoAyEDDIa5k Welcome to this picture perfect Cape Cod in one of Arlingtons most desirable neighborhoods, Westover!! Where else can you get walking distance (as in 2 minutes) to the Westover Village shops & restaurants AND a 20 minute walk (0.9 mile) to the East Falls Church metro station? This charming cape features 2 beds, 2.5 baths, hardwood flooring throughout, new paint, tons of natural light, a gas fireplace, an updated spacious kitchen with granite countertops and stainless steel appliances, an updated water heater, newer roof (2015), updated HVAC and a separate dining space. Warm up in the living room next to the gas fireplace or enjoy lots of light in the sunroom just off the main living spaces. The spacious basement is perfect for entertaining guests with a pool table that conveys, built in bookshelves, and a separate laundry room. To top it off, this home is perfect for entertaining as it features a lovely covered deck that wraps the entire back of the house and overlooks a sprawling fenced-in yard perfect for kids or dogs to play! This home is steps away from local favorites (The Italian Store, Lebanese Taverna, Westover Market & Beer Garden, Tobys Ice Cream) along with the Westover Library, Post Office, Westover Park, Bon Air Rose Garden, and multiple trails along with quick access to I66 for commuting into DC or Tysons Corner.
Location
State VA
County Arlington
Zoning R-6
Rooms
Basement Fully Finished
Interior
Interior Features Built-Ins, Wood Floors, Ceiling Fan(s), Dining Area, Kitchen - Gourmet, Recessed Lighting
Hot Water Natural Gas
Heating Forced Air
Cooling Central A/C
Flooring Hardwood
Fireplaces Number 1
Fireplaces Type Gas/Propane, Brick
Equipment Dishwasher, Disposal, Dryer, Microwave, Stove, Refrigerator
Furnishings No
Fireplace Y
Appliance Dishwasher, Disposal, Dryer, Microwave, Stove, Refrigerator
Heat Source Natural Gas
Exterior
Exterior Feature Deck(s)
Utilities Available Cable TV, Phone
Water Access N
Accessibility None
Porch Deck(s)
Garage N
Building
Story 3
Sewer Public Sewer
Water Public
Architectural Style Cape Cod
Level or Stories 3
Additional Building Above Grade, Below Grade
New Construction N
Schools
Elementary Schools Tuckahoe
Middle Schools Swanson
High Schools Yorktown
School District Arlington County Public Schools
Others
Pets Allowed Y
Senior Community No
Tax ID 10-022-005
Ownership Fee Simple
SqFt Source Assessor
Horse Property N
Special Listing Condition Standard
Pets Allowed No Pet Restrictions
Read Less Info
Want to know what your home might be worth? Contact us for a FREE valuation!

Our team is ready to help you sell your home for the highest possible price ASAP

Bought with Carolyn Wirth Anderson • Compass
"My job is to find and attract mastery-based agents to the office, protect the culture, and make sure everyone is happy! "
14291 Park Meadow Drive Suite 500, Chantilly, VA, 20151






