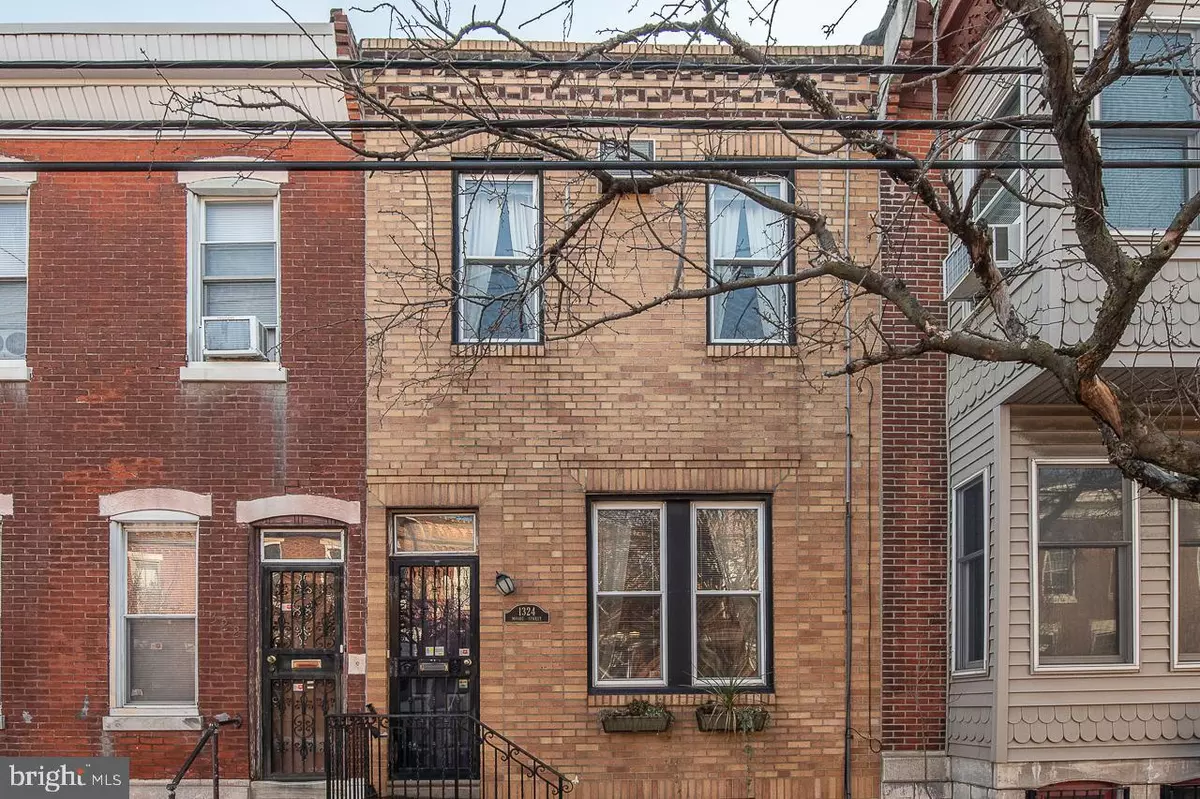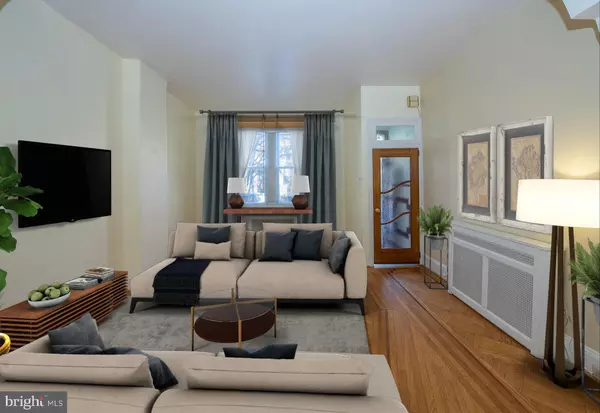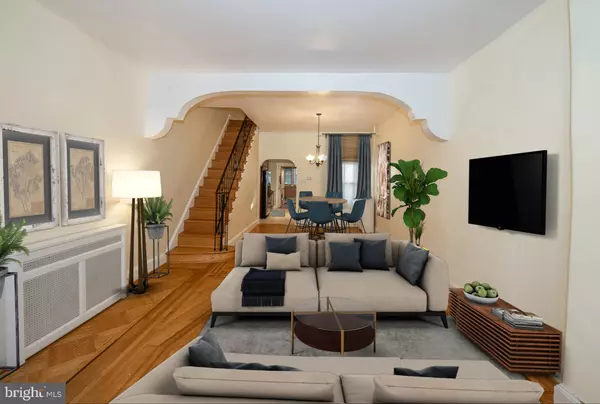$430,000
$389,900
10.3%For more information regarding the value of a property, please contact us for a free consultation.
3 Beds
2 Baths
1,400 SqFt
SOLD DATE : 03/17/2021
Key Details
Sold Price $430,000
Property Type Townhouse
Sub Type Interior Row/Townhouse
Listing Status Sold
Purchase Type For Sale
Square Footage 1,400 sqft
Price per Sqft $307
Subdivision East Passyunk Crossing
MLS Listing ID PAPH981988
Sold Date 03/17/21
Style Straight Thru
Bedrooms 3
Full Baths 1
Half Baths 1
HOA Y/N N
Abv Grd Liv Area 1,400
Originating Board BRIGHT
Year Built 1925
Annual Tax Amount $4,111
Tax Year 2020
Lot Size 930 Sqft
Acres 0.02
Lot Dimensions 15.00 x 62.00
Property Description
Here's your chance to live in one of South Philly's most vibrant and energetic neighborhoods. East Passyunk Crossing is steps away from trendy and traditional restaurants, bars, boutiques and bakeries on and around Passyunk Ave, as well as steps away to the Broad Street Line for a quick commute to center city and/or the stadiums. This 3 bedroom one and a half bath home with high ceilings features a vestibule entry, roomy first floor with an open space living and dining area with parquet floor and inlay. A newer tiled kitchen with granite countertops, wood cabinets, and stainless appliances leads into a versatile space which can be used as a breakfast room, office, or playroom with entry to a first floor powder room with convenient washer/dryer. Outside space is compact, but usable with a lovely pergola which provides shade on those hot summer afternoons. A split air conditioning system cools the back room and kitchen. Second level features hardwood throughout, a rear spacious main bedroom with ceiling fan and built-in shelving, a tile hall bath, middle bedroom, and large front bedroom with great closet space and ceiling fan. Wonderful opportunity for someone looking for a great neighborhood with a sense of community. Walkability score is 98, so no need to drive anywhere for errands and shopping!
Location
State PA
County Philadelphia
Area 19148 (19148)
Zoning RSA5
Rooms
Other Rooms Living Room, Dining Room, Primary Bedroom, Bedroom 2, Bedroom 3, Kitchen, Laundry, Other, Full Bath, Half Bath
Basement Full, Unfinished
Interior
Interior Features Ceiling Fan(s), Wood Floors, Dining Area, Pantry, Upgraded Countertops
Hot Water Natural Gas
Heating Hot Water
Cooling Wall Unit
Flooring Hardwood
Equipment Refrigerator, Oven/Range - Gas, Microwave, Dishwasher, Disposal, Dryer, Dryer - Front Loading, Washer - Front Loading, Washer/Dryer Stacked
Fireplace N
Appliance Refrigerator, Oven/Range - Gas, Microwave, Dishwasher, Disposal, Dryer, Dryer - Front Loading, Washer - Front Loading, Washer/Dryer Stacked
Heat Source Natural Gas
Laundry Main Floor
Exterior
Exterior Feature Patio(s)
Water Access N
Accessibility None
Porch Patio(s)
Garage N
Building
Story 2
Sewer Public Sewer
Water Public
Architectural Style Straight Thru
Level or Stories 2
Additional Building Above Grade, Below Grade
New Construction N
Schools
School District The School District Of Philadelphia
Others
Senior Community No
Tax ID 394558800
Ownership Fee Simple
SqFt Source Assessor
Special Listing Condition Standard
Read Less Info
Want to know what your home might be worth? Contact us for a FREE valuation!

Our team is ready to help you sell your home for the highest possible price ASAP

Bought with Dana B Friedman • Keller Williams Philadelphia

"My job is to find and attract mastery-based agents to the office, protect the culture, and make sure everyone is happy! "
14291 Park Meadow Drive Suite 500, Chantilly, VA, 20151






