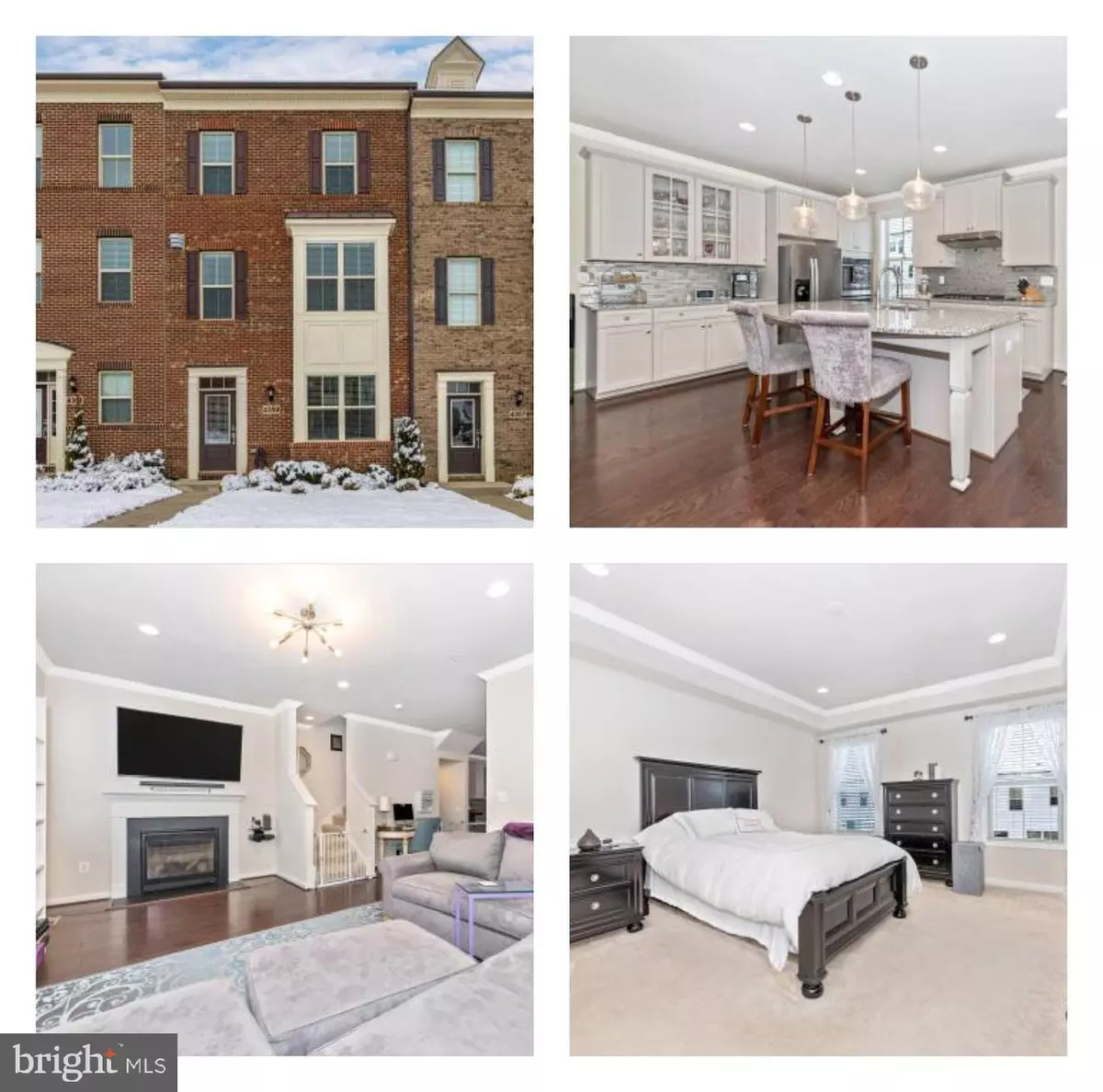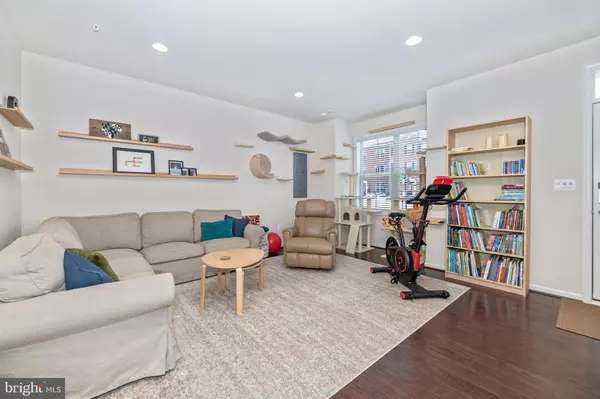$445,500
$445,500
For more information regarding the value of a property, please contact us for a free consultation.
3 Beds
4 Baths
2,152 SqFt
SOLD DATE : 03/26/2021
Key Details
Sold Price $445,500
Property Type Townhouse
Sub Type Interior Row/Townhouse
Listing Status Sold
Purchase Type For Sale
Square Footage 2,152 sqft
Price per Sqft $207
Subdivision Landsdale
MLS Listing ID MDFR277686
Sold Date 03/26/21
Style Colonial
Bedrooms 3
Full Baths 2
Half Baths 2
HOA Fees $109/mo
HOA Y/N Y
Abv Grd Liv Area 2,152
Originating Board BRIGHT
Year Built 2018
Annual Tax Amount $4,159
Tax Year 2021
Lot Size 1,798 Sqft
Acres 0.04
Property Description
Welcome to this gorgeous Winchester brick front, 2 car garage town home in the highly desired community of Landsdale. Truly a rare opportunity to own one of the fabulous homes facing open green space. The home is filled with today's technology offering a ring doorbell, panel for controlling lighting etc...smart everything. Offering a two floor bump-out, the first floor greets you with the perfect study/office/work-out space, a powder room, designer organizer-coat nook, and access to the garage. On the main level you will find more gleaming hardwoods, fantastic open floor plan, granite/stainless steel kitchen with island/breakfast bar, backsplash, dining room, family room with a gas fire place, access to the Trex deck, and powder room. On the bedroom level you will be impressed by the owner's suite with its trey ceiling, walk-in closet, and garden bath. Also, on this floor there are two well appointed secondary bedrooms and hall bathroom. Other great items this home offers is shelving in the garage, ceiling fans, upgraded lighting, and custom added butler's pantry with GORGEOUS backsplash. All of this and located in the fabulous community of Landsdale where there are playgrounds, a clubhouse, tennis courts, volley ball court, outdoor pools, amphitheater, organized events..just a great place to live! Look no further; you are home!
Location
State MD
County Frederick
Zoning RESIDENTIAL
Interior
Interior Features Built-Ins, Breakfast Area, Butlers Pantry, Carpet, Ceiling Fan(s), Chair Railings, Crown Moldings, Family Room Off Kitchen, Floor Plan - Open, Kitchen - Gourmet, Kitchen - Island, Kitchen - Table Space, Sprinkler System, Store/Office, Upgraded Countertops, Walk-in Closet(s), Other
Hot Water Natural Gas
Heating Forced Air
Cooling Central A/C
Fireplaces Number 1
Fireplaces Type Gas/Propane
Equipment Cooktop, Cooktop - Down Draft, Dishwasher, Disposal, Oven/Range - Gas, Oven - Double, Refrigerator
Fireplace Y
Appliance Cooktop, Cooktop - Down Draft, Dishwasher, Disposal, Oven/Range - Gas, Oven - Double, Refrigerator
Heat Source Natural Gas
Laundry Upper Floor
Exterior
Exterior Feature Deck(s)
Parking Features Garage - Rear Entry
Garage Spaces 2.0
Amenities Available Basketball Courts, Club House, Jog/Walk Path, Meeting Room, Party Room, Pool - Outdoor, Tennis Courts, Tot Lots/Playground, Volleyball Courts, Other
Water Access N
Accessibility Other
Porch Deck(s)
Attached Garage 2
Total Parking Spaces 2
Garage Y
Building
Story 3
Sewer Public Sewer
Water Public
Architectural Style Colonial
Level or Stories 3
Additional Building Above Grade, Below Grade
New Construction N
Schools
School District Frederick County Public Schools
Others
HOA Fee Include Common Area Maintenance,Lawn Maintenance,Management,Snow Removal,Trash
Senior Community No
Tax ID 1109593850
Ownership Fee Simple
SqFt Source Assessor
Special Listing Condition Standard
Read Less Info
Want to know what your home might be worth? Contact us for a FREE valuation!

Our team is ready to help you sell your home for the highest possible price ASAP

Bought with Sripal Mada • Samson Properties

"My job is to find and attract mastery-based agents to the office, protect the culture, and make sure everyone is happy! "
14291 Park Meadow Drive Suite 500, Chantilly, VA, 20151






