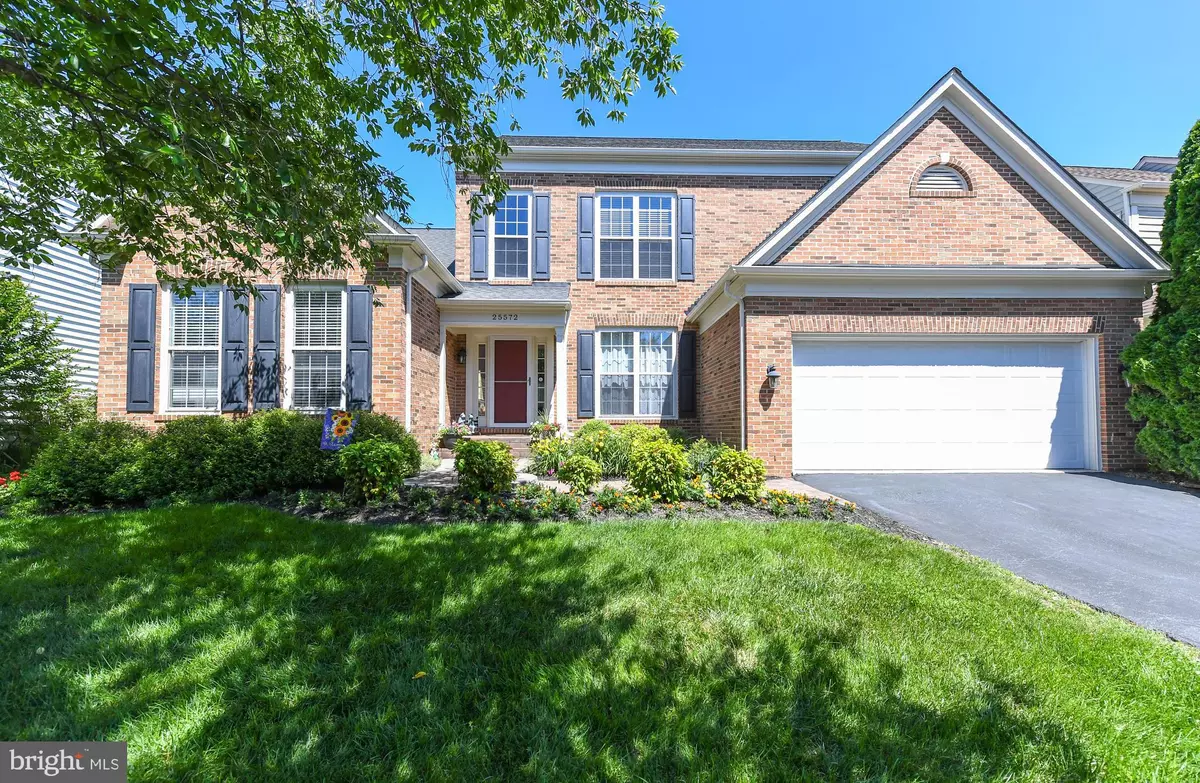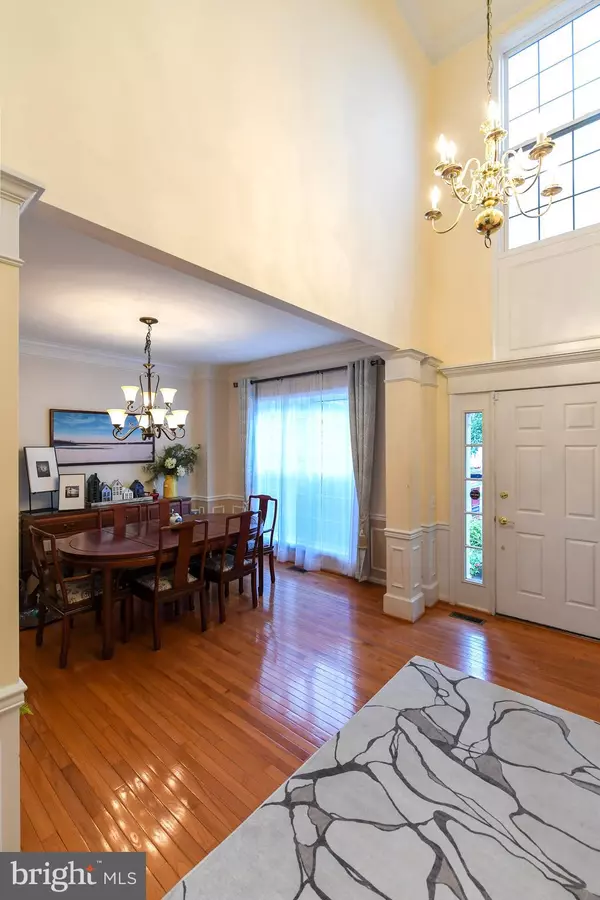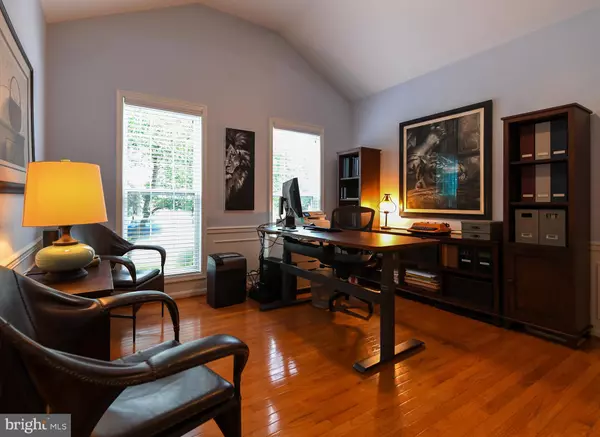$915,000
$900,000
1.7%For more information regarding the value of a property, please contact us for a free consultation.
4 Beds
5 Baths
4,525 SqFt
SOLD DATE : 08/04/2022
Key Details
Sold Price $915,000
Property Type Single Family Home
Sub Type Detached
Listing Status Sold
Purchase Type For Sale
Square Footage 4,525 sqft
Price per Sqft $202
Subdivision South Riding
MLS Listing ID VALO2023370
Sold Date 08/04/22
Style Colonial
Bedrooms 4
Full Baths 4
Half Baths 1
HOA Fees $87/mo
HOA Y/N Y
Abv Grd Liv Area 3,008
Originating Board BRIGHT
Year Built 1996
Annual Tax Amount $7,327
Tax Year 2022
Lot Size 8,712 Sqft
Acres 0.2
Property Description
***Owner Agent***Located in amenity rich South Riding , less than a block from the entrance to the golf clubhouse. This former model house has fully fenced, beautifully cared-for backyard; smart sprinkler system; large refinished deck with sliding glass doors to both the family room and eat-in kitchen; covered main entrance/porch.
Main level: 2 story foyer; formal dining room with wainscot and chair rail; study with wainscot, chair rail, cathedral ceiling, ceiling fan and built-in bookshelves; powder room; light-filled 2 story family room with ceiling fan and amazing crown molding that provides a shelf for decorations; primary bedroom with bump-out bay window, tray ceiling and ceiling fan; spa-like fully upgraded primary bath with large luxurious air-jet bath tub, walk-in frameless glass enclosed shower with built-in seat, double vanity with custom cabinetry; walk-in closet; large eat-in kitchen with bump-out bay window; double-sided gas fireplace facing into family room and eat-in kitchen; recently updated kitchen with large island, upgraded appliances; walk-in pantry with custom shelving and drawers; laundry room with sink, cabinetry and large capacity washer and dryer; two-car garage. Solid wood floor throughout except for primary bath, primary closet and laundry room.
Upper level: Total of 3 bedrooms include princess suit with updated en-suite full bathroom with glass enclosed tub; beautifully updated hallway bathroom with double-vanity and glass enclosed tub; loft area overlooking the family room that can be used as kids study or playroom with its own closet. The loft and one bedroom with en-suite bathroom could be converted to a second primary suite for multigenerational family. Wood floor throughout upper level except bathrooms.
Lower Level: Large finished family area; two multipurpose rooms each with walk-in closet. Carpeted throughout. Updated full bath with tub. Storage room. Walk-up exit to backyard. Recently replaced water heater.
So many updates/upgrades throughout the years of ownership, you don't want to miss this beautiful move-in ready home.
Location
State VA
County Loudoun
Zoning PDH4
Rooms
Other Rooms Dining Room, Primary Bedroom, Sitting Room, Bedroom 2, Bedroom 3, Bedroom 4, Kitchen, Family Room, Den, Library, Foyer, Breakfast Room, Laundry, Recreation Room, Storage Room, Primary Bathroom
Basement Connecting Stairway, Daylight, Full, Fully Finished, Heated, Interior Access, Outside Entrance, Rear Entrance, Sump Pump, Walkout Stairs
Main Level Bedrooms 1
Interior
Interior Features Built-Ins, Ceiling Fan(s), Crown Moldings, Dining Area, Entry Level Bedroom, Floor Plan - Open, Kitchen - Gourmet, Kitchen - Island, Pantry, Primary Bath(s), Recessed Lighting, Soaking Tub, Sprinkler System, Store/Office, Tub Shower, Upgraded Countertops, Wainscotting, Walk-in Closet(s), Window Treatments, Wood Floors
Hot Water 60+ Gallon Tank, Natural Gas
Heating Forced Air
Cooling Ceiling Fan(s), Central A/C, Heat Pump(s)
Fireplaces Number 1
Fireplaces Type Double Sided, Fireplace - Glass Doors, Gas/Propane, Mantel(s)
Equipment Built-In Microwave, Cooktop, Cooktop - Down Draft, Dishwasher, Disposal, Dryer - Electric, Exhaust Fan, Oven - Self Cleaning, Oven - Single, Oven - Wall, Refrigerator, Stainless Steel Appliances, Washer, Water Heater
Fireplace Y
Appliance Built-In Microwave, Cooktop, Cooktop - Down Draft, Dishwasher, Disposal, Dryer - Electric, Exhaust Fan, Oven - Self Cleaning, Oven - Single, Oven - Wall, Refrigerator, Stainless Steel Appliances, Washer, Water Heater
Heat Source Natural Gas
Laundry Main Floor
Exterior
Exterior Feature Deck(s), Porch(es)
Parking Features Garage - Front Entry, Built In, Garage Door Opener, Inside Access
Garage Spaces 4.0
Fence Fully
Amenities Available Club House, Golf Course, Jog/Walk Path, Pool - Outdoor, Tennis Courts, Tot Lots/Playground
Water Access N
Accessibility None
Porch Deck(s), Porch(es)
Attached Garage 2
Total Parking Spaces 4
Garage Y
Building
Story 3
Foundation Concrete Perimeter
Sewer Public Sewer
Water Public
Architectural Style Colonial
Level or Stories 3
Additional Building Above Grade, Below Grade
New Construction N
Schools
School District Loudoun County Public Schools
Others
HOA Fee Include Common Area Maintenance,Management,Pool(s),Road Maintenance,Snow Removal,Trash
Senior Community No
Tax ID 129472371000
Ownership Fee Simple
SqFt Source Assessor
Security Features Carbon Monoxide Detector(s),Monitored,Security System,Smoke Detector
Special Listing Condition Standard
Read Less Info
Want to know what your home might be worth? Contact us for a FREE valuation!

Our team is ready to help you sell your home for the highest possible price ASAP

Bought with Edwin Lee Leyton • Samson Properties

"My job is to find and attract mastery-based agents to the office, protect the culture, and make sure everyone is happy! "
14291 Park Meadow Drive Suite 500, Chantilly, VA, 20151






