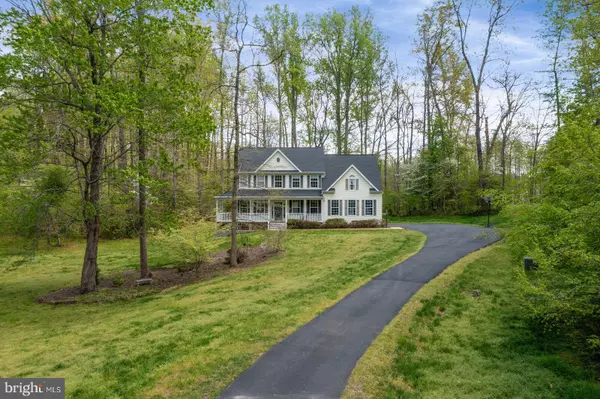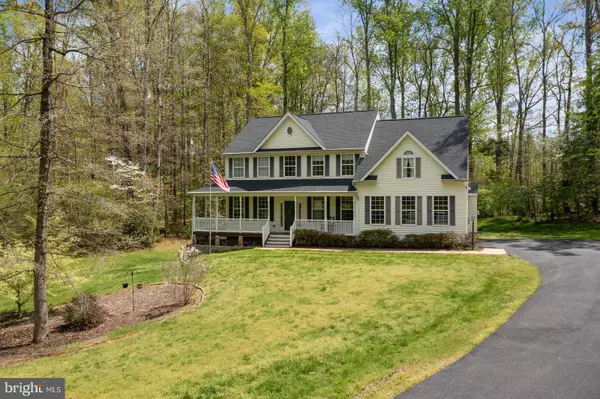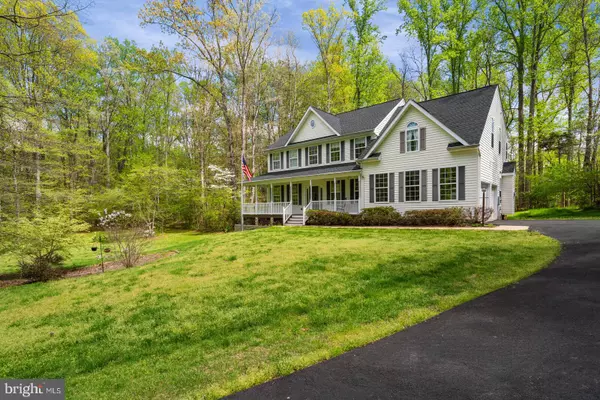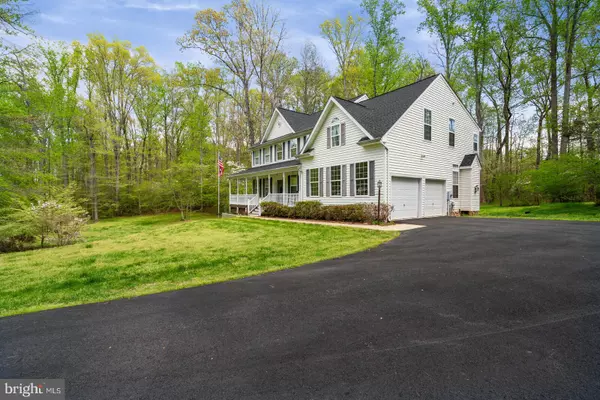$665,000
$650,000
2.3%For more information regarding the value of a property, please contact us for a free consultation.
5 Beds
4 Baths
4,287 SqFt
SOLD DATE : 07/27/2022
Key Details
Sold Price $665,000
Property Type Single Family Home
Sub Type Detached
Listing Status Sold
Purchase Type For Sale
Square Footage 4,287 sqft
Price per Sqft $155
Subdivision Georgetown West
MLS Listing ID VAST2010338
Sold Date 07/27/22
Style Traditional
Bedrooms 5
Full Baths 3
Half Baths 1
HOA Y/N N
Abv Grd Liv Area 2,977
Originating Board BRIGHT
Year Built 2001
Annual Tax Amount $4,500
Tax Year 2021
Lot Size 5.172 Acres
Acres 5.17
Property Description
This beautiful Colonial is on a cul-de-sac lot with more than 5 acres of cleared land perfect for fencing and horses or contractors with special storage and parking needs. There is a separate garage and workshop which was previously used for boat storage. There is NO HOA for this Georgetown West community. This home features a side load 2-car garage, finished basement with wood burning stove, walk out exit, recreation space and theater room with projection and speakers. The main level has an office, formal dining room, powder room, gourmet kitchen, and family room with 5 upgraded windows with transoms and two-story stone gas fireplace,. The main bedroom has a 9' by 10' walk-in closet, vaulted ceiling, luxury bathroom. All of the secondary bedrooms are all large with plenty of closet space. Other features include a dual zone HVAC system, wrap around porch, second floor balcony.
Location
State VA
County Stafford
Zoning A1
Direction West
Rooms
Other Rooms Living Room, Dining Room, Primary Bedroom, Bedroom 2, Bedroom 3, Bedroom 4, Kitchen, Game Room, Family Room, Den, Foyer, Bedroom 1, Study, Exercise Room, Laundry, Mud Room, Other, Storage Room
Basement Sump Pump, Fully Finished, Outside Entrance, Walkout Level, Side Entrance, Windows
Interior
Interior Features Attic, Family Room Off Kitchen, Combination Kitchen/Dining, Dining Area, Chair Railings, Crown Moldings, Window Treatments, Primary Bath(s), Wood Floors, Floor Plan - Traditional
Hot Water 60+ Gallon Tank, Electric
Heating Forced Air, Heat Pump(s), Wood Burn Stove, Zoned
Cooling Central A/C
Flooring Carpet, Hardwood
Fireplaces Number 2
Fireplaces Type Equipment, Flue for Stove, Fireplace - Glass Doors, Mantel(s), Screen
Equipment Cooktop, Dishwasher, Dryer, Exhaust Fan, Freezer, Icemaker, Oven - Self Cleaning, Oven - Wall, Refrigerator, Washer
Furnishings No
Fireplace Y
Window Features Double Pane,Energy Efficient,Screens
Appliance Cooktop, Dishwasher, Dryer, Exhaust Fan, Freezer, Icemaker, Oven - Self Cleaning, Oven - Wall, Refrigerator, Washer
Heat Source Electric
Laundry Upper Floor
Exterior
Exterior Feature Balcony, Porch(es)
Parking Features Garage Door Opener
Garage Spaces 4.0
Utilities Available Cable TV Available
Water Access N
View Trees/Woods
Roof Type Architectural Shingle
Street Surface Paved
Accessibility None
Porch Balcony, Porch(es)
Road Frontage City/County
Attached Garage 2
Total Parking Spaces 4
Garage Y
Building
Lot Description Backs to Trees, Cul-de-sac, No Thru Street
Story 3
Foundation Concrete Perimeter
Sewer Septic = # of BR
Water Well
Architectural Style Traditional
Level or Stories 3
Additional Building Above Grade, Below Grade
Structure Type Dry Wall
New Construction N
Schools
Elementary Schools Margaret Brent
Middle Schools A. G. Wright
High Schools Mountain View
School District Stafford County Public Schools
Others
Pets Allowed N
Senior Community No
Tax ID 18D 2 15
Ownership Fee Simple
SqFt Source Assessor
Security Features Monitored,Motion Detectors,Security System,Smoke Detector,Window Grills
Acceptable Financing Cash, Conventional, FHA, Negotiable, VA
Horse Property N
Listing Terms Cash, Conventional, FHA, Negotiable, VA
Financing Cash,Conventional,FHA,Negotiable,VA
Special Listing Condition Standard
Read Less Info
Want to know what your home might be worth? Contact us for a FREE valuation!

Our team is ready to help you sell your home for the highest possible price ASAP

Bought with Melinda Bell • Samson Properties

"My job is to find and attract mastery-based agents to the office, protect the culture, and make sure everyone is happy! "
14291 Park Meadow Drive Suite 500, Chantilly, VA, 20151






