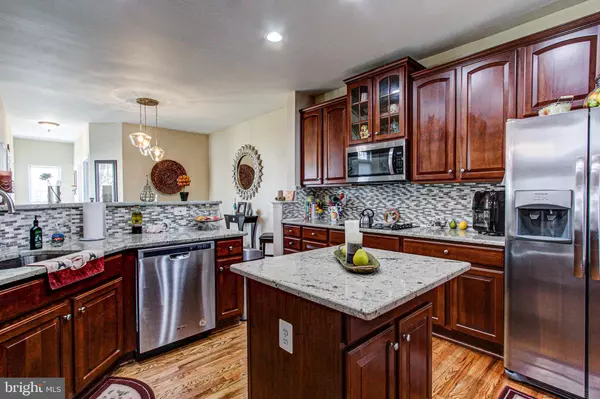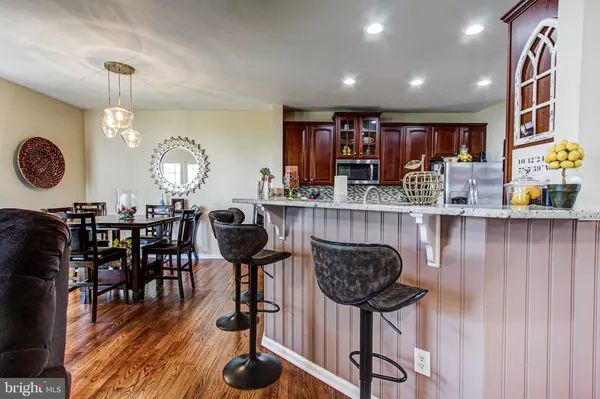$555,000
$555,000
For more information regarding the value of a property, please contact us for a free consultation.
4 Beds
3 Baths
2,608 SqFt
SOLD DATE : 06/23/2022
Key Details
Sold Price $555,000
Property Type Single Family Home
Sub Type Detached
Listing Status Sold
Purchase Type For Sale
Square Footage 2,608 sqft
Price per Sqft $212
Subdivision Bedminster Hunt
MLS Listing ID PABU2025038
Sold Date 06/23/22
Style Colonial
Bedrooms 4
Full Baths 2
Half Baths 1
HOA Fees $145/mo
HOA Y/N Y
Abv Grd Liv Area 2,608
Originating Board BRIGHT
Year Built 2005
Annual Tax Amount $6,203
Tax Year 2022
Lot Size 7,566 Sqft
Acres 0.17
Lot Dimensions 66.00 x 100.00
Property Description
Recently Renovated Beautiful 4 bed, 3 bath home in Bedminster Hunt. Kitchen features stainless steel appliances, granite counter tops & island, Ceramic Tiles back splash. Wood flooring throughout the house. Luxury water proof vinyl in basement. Family room features Propane fireplace, Ceiling fan. Powder room has pedestal sink, Master suite features 2 spacious walk in closets and large master bath including double sinks, large roman tub and enclosed shower. All bedrooms are good size with ceiling fans. Energy efficient recessed lights throughout the house. Large fully finished basement gives you plenty of room for entertainment, office space/gaming room. Multi Zone HVAC system for energy savings. Brand New Water heater, Sump pump in the basement to keep it Dry. Home also includes 2 car garage, & paver patio and walkway. Beautiful home inside and out. Kids Play ground, Walking Trails, Tennis Courts are all part of this Community
Location
State PA
County Bucks
Area Bedminster Twp (10101)
Zoning R3
Rooms
Basement Fully Finished
Interior
Hot Water Electric
Heating Forced Air
Cooling Central A/C
Fireplaces Number 1
Heat Source Propane - Metered
Exterior
Parking Features Garage - Rear Entry
Garage Spaces 2.0
Water Access N
Accessibility None
Attached Garage 2
Total Parking Spaces 2
Garage Y
Building
Story 2
Foundation Concrete Perimeter
Sewer Public Sewer
Water Public
Architectural Style Colonial
Level or Stories 2
Additional Building Above Grade, Below Grade
New Construction N
Schools
School District Pennridge
Others
Senior Community No
Tax ID 01-023-239
Ownership Fee Simple
SqFt Source Assessor
Special Listing Condition Standard
Read Less Info
Want to know what your home might be worth? Contact us for a FREE valuation!

Our team is ready to help you sell your home for the highest possible price ASAP

Bought with ERIC Andrew Dvotsky • BHHS Fox & Roach-Center City Walnut
"My job is to find and attract mastery-based agents to the office, protect the culture, and make sure everyone is happy! "
14291 Park Meadow Drive Suite 500, Chantilly, VA, 20151






