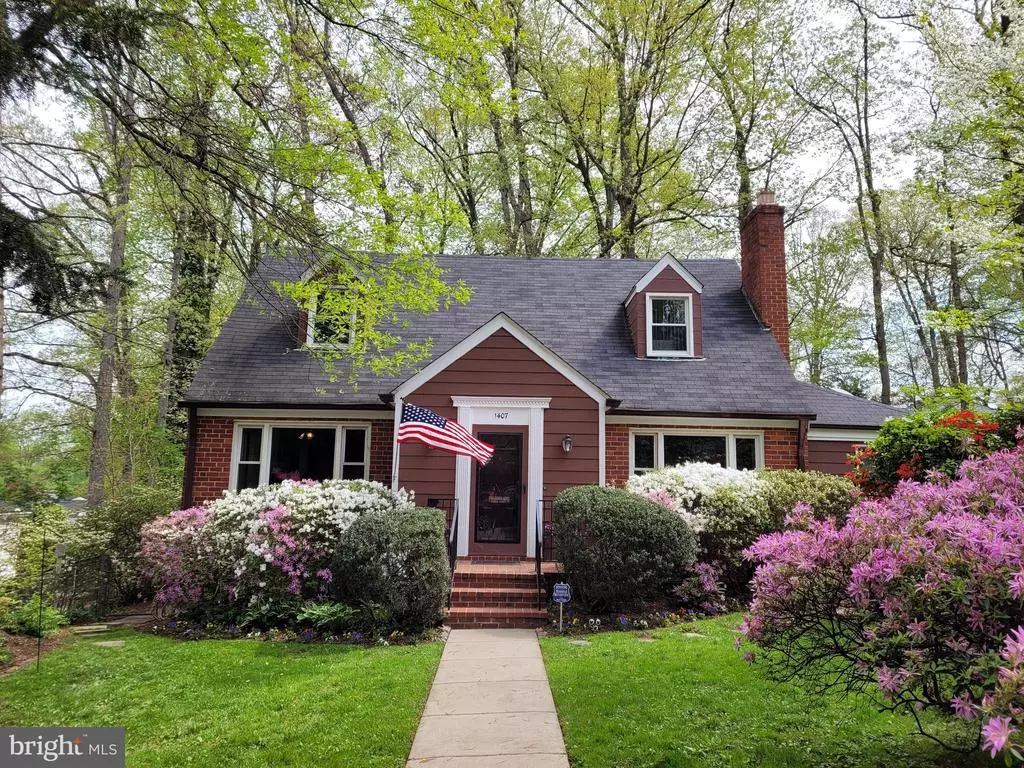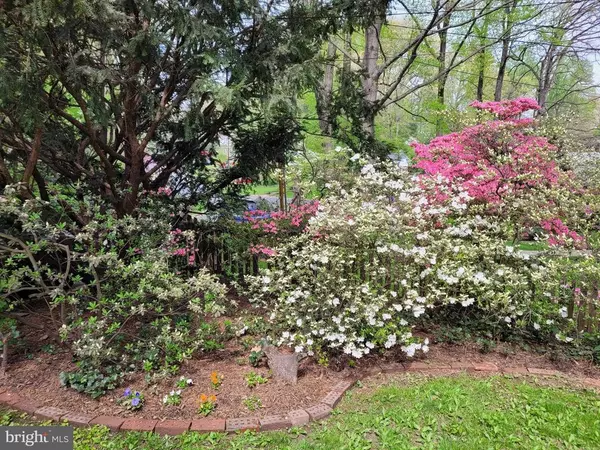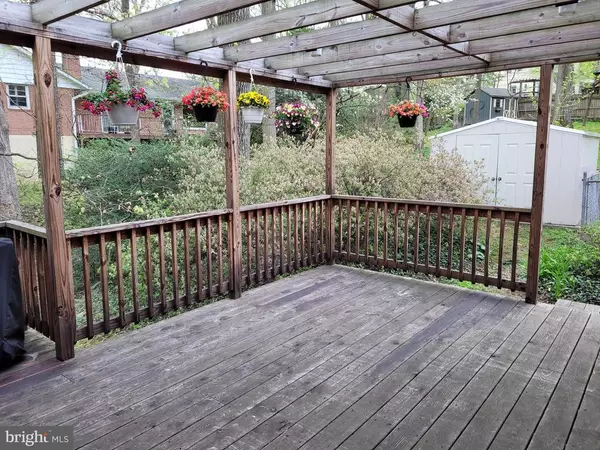$925,000
$925,000
For more information regarding the value of a property, please contact us for a free consultation.
4 Beds
4 Baths
2,701 SqFt
SOLD DATE : 08/20/2021
Key Details
Sold Price $925,000
Property Type Single Family Home
Sub Type Detached
Listing Status Sold
Purchase Type For Sale
Square Footage 2,701 sqft
Price per Sqft $342
Subdivision Woodside Forest
MLS Listing ID MDMC754144
Sold Date 08/20/21
Style Cape Cod
Bedrooms 4
Full Baths 3
Half Baths 1
HOA Y/N N
Abv Grd Liv Area 2,251
Originating Board BRIGHT
Year Built 1950
Annual Tax Amount $7,140
Tax Year 2021
Lot Size 9,025 Sqft
Acres 0.21
Property Description
**OPEN SUNDAY 5/2 1-2:30** Rarely available enlarged 4 bedroom 3.5 bath brick cape cod in Woodside Forest. Beautifully landscaped with wrap around screened porch, deck with pergola and built-in gas grill overlooking fenced yard. Entrance vestibule with 2 coat closets, large living room with wood burning fireplace , recessed lighting, dining room with built-in breakfront with wet bar with picturesque view of the yard, 1st floor library with beamed ceiling, sky light and built ins , 1st floor den, 1st floor laundry with Maytag appliances. Amazing kitchen with Kitchen aid appliances, new built in fridge, 2 dishwashers, 2 self cleaning electric convection ovens, 5 burner gas stove, 2 stainless steel sinks with Insinkerator disposals, instant hot water dispenser, under counter lighting, granite, wood floors and spotlights. 1st floor full bath with walk-in shower, custom vanity, linen closet and built in medicine cabinet. 2nd floor has 4 bedrooms 2 bathrooms. Master suite with custom built in furniture, walk in Closet Stretcher closet, Jacuzzi, laundry chute. Basement with playroom, family room, half bath, new carpeting and flooring many built-ins and storage. Walking distance to 2 Metro stations and shopping.
Location
State MD
County Montgomery
Zoning R60
Rooms
Basement Fully Finished
Interior
Interior Features Built-Ins, Ceiling Fan(s), Floor Plan - Traditional, Formal/Separate Dining Room, Kitchen - Eat-In, Skylight(s), Walk-in Closet(s), Chair Railings, Pantry, Recessed Lighting, Upgraded Countertops, Wet/Dry Bar, WhirlPool/HotTub, Window Treatments, Wood Floors
Hot Water Natural Gas
Heating Forced Air
Cooling Central A/C
Flooring Hardwood, Ceramic Tile, Carpet
Fireplaces Number 1
Fireplaces Type Wood
Equipment Refrigerator, Stove, Dishwasher, Disposal, Dryer, Washer, Stainless Steel Appliances, Cooktop, Instant Hot Water, Microwave, Oven - Wall, Oven - Single, Oven/Range - Electric
Fireplace Y
Window Features Double Pane
Appliance Refrigerator, Stove, Dishwasher, Disposal, Dryer, Washer, Stainless Steel Appliances, Cooktop, Instant Hot Water, Microwave, Oven - Wall, Oven - Single, Oven/Range - Electric
Heat Source Natural Gas
Laundry Main Floor
Exterior
Exterior Feature Deck(s), Screened, Porch(es), Wrap Around
Fence Chain Link
Water Access N
Roof Type Asphalt,Shingle
Accessibility Other
Porch Deck(s), Screened, Porch(es), Wrap Around
Garage N
Building
Lot Description Landscaping
Story 3
Sewer Public Sewer
Water Public
Architectural Style Cape Cod
Level or Stories 3
Additional Building Above Grade, Below Grade
New Construction N
Schools
School District Montgomery County Public Schools
Others
Senior Community No
Tax ID 161301426854
Ownership Fee Simple
SqFt Source Assessor
Security Features Monitored,Security System,Smoke Detector
Special Listing Condition Standard
Read Less Info
Want to know what your home might be worth? Contact us for a FREE valuation!

Our team is ready to help you sell your home for the highest possible price ASAP

Bought with Tamar Y. Nicolson • EXP Realty, LLC
"My job is to find and attract mastery-based agents to the office, protect the culture, and make sure everyone is happy! "
14291 Park Meadow Drive Suite 500, Chantilly, VA, 20151






