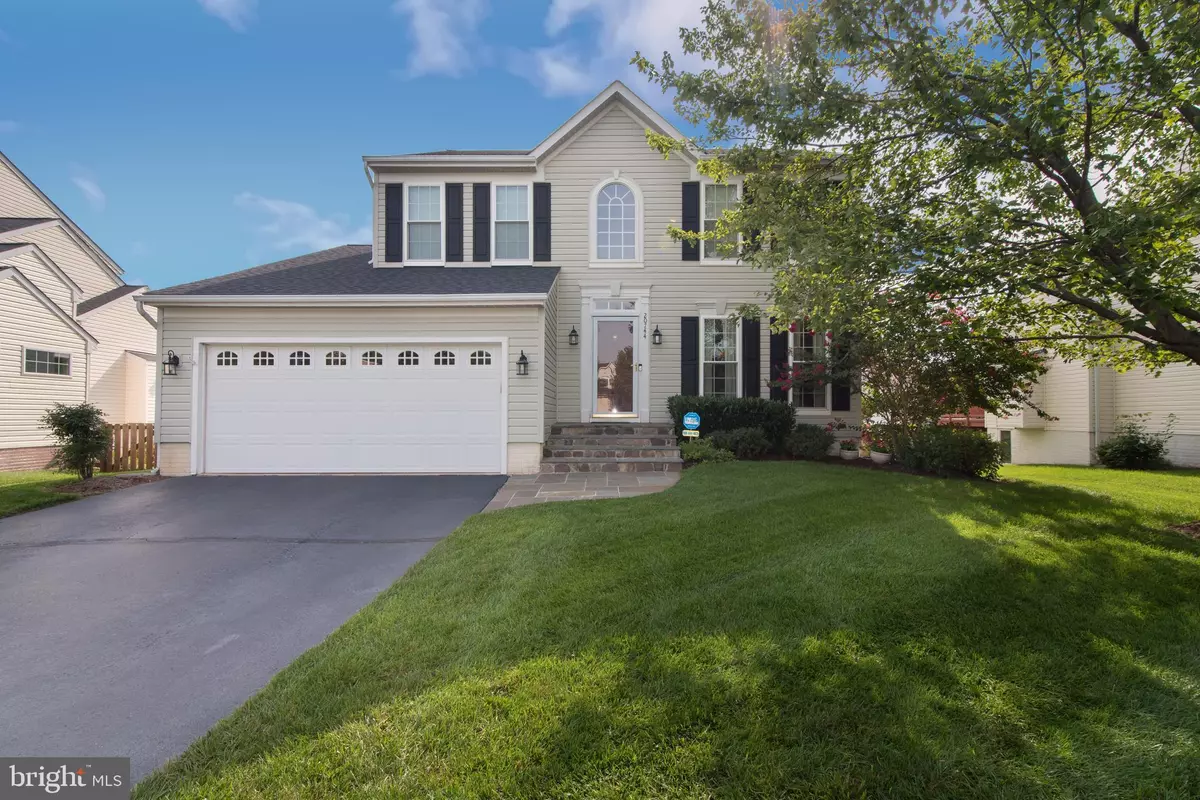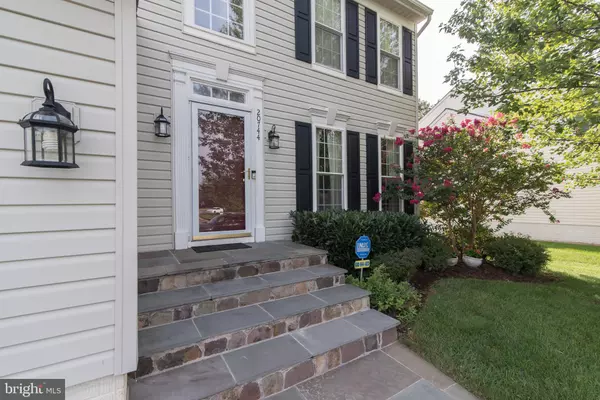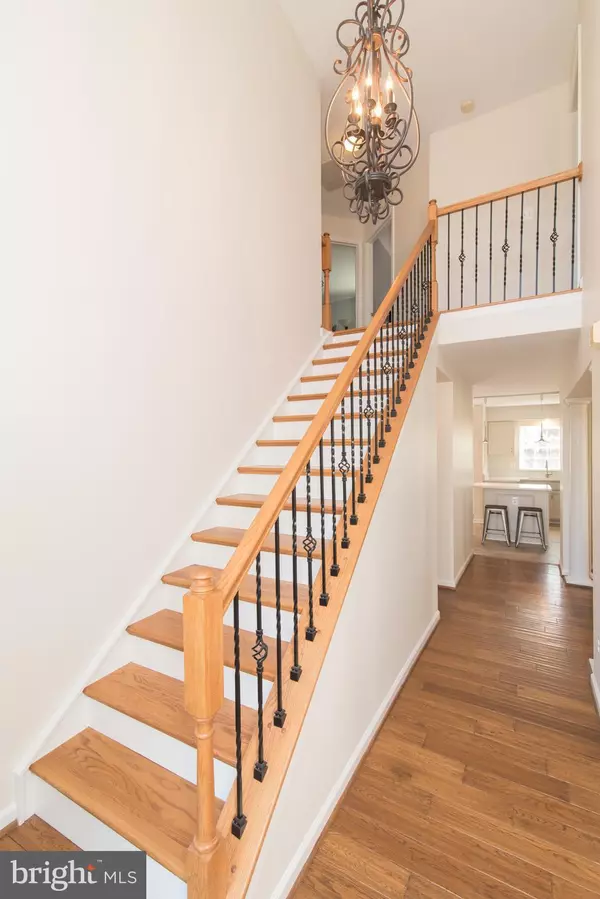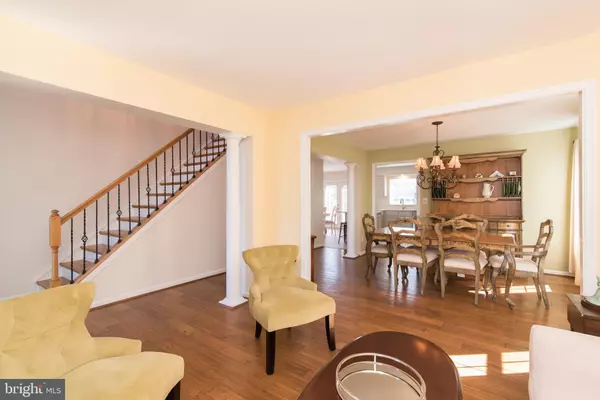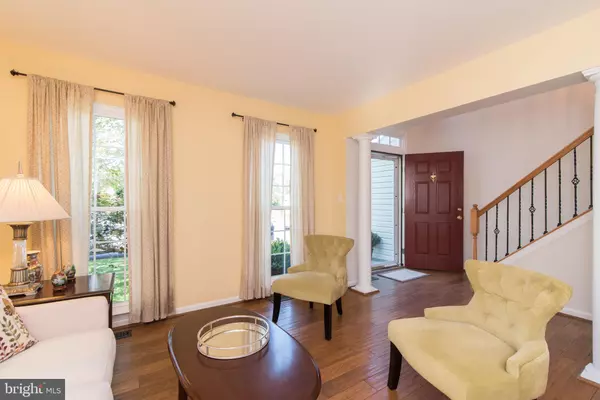$660,000
$660,000
For more information regarding the value of a property, please contact us for a free consultation.
4 Beds
4 Baths
2,874 SqFt
SOLD DATE : 10/29/2020
Key Details
Sold Price $660,000
Property Type Single Family Home
Sub Type Detached
Listing Status Sold
Purchase Type For Sale
Square Footage 2,874 sqft
Price per Sqft $229
Subdivision Ashburn Village
MLS Listing ID VALO422752
Sold Date 10/29/20
Style Colonial
Bedrooms 4
Full Baths 3
Half Baths 1
HOA Fees $110/mo
HOA Y/N Y
Abv Grd Liv Area 2,064
Originating Board BRIGHT
Year Built 1996
Annual Tax Amount $5,880
Tax Year 2020
Lot Size 6,970 Sqft
Acres 0.16
Property Description
Beautifully maintained and updated home in Ashburn Village. Come home to hardwood floors, intimate living and dining spaces, updated kitchen with quartz countertops, stainless steel appliances, an island and desk area, which all open onto a deck with a gazebo overlooking the back yard and a large common area. The family room has a gas fireplace with windows across the back. The staircase boasts a wrought iron railing that compliments the light fixtures in the foyer and dining room. The master bedroom is spacious with a cathedral ceiling, large walk in closet and updated bathroom. Four bedrooms, three and one half bathrooms, plus a large finished walk-out basement, spacious two car garage, laundry room with washer and dryer, landscaping and an irrigation system for lawn maintenance.. A new roof and irrigation system were added in 2013, new water heater in 2014, new HVAC in 2015 and new siding and windows in 2015. Ashburn Village amenities include shopping centers, recreational facilities, playgrounds, schools, various denomination churches, and community pool. Convenient to Dulles International Airport, future commuter Metro Silver Line, Hospital, Dulles Toll Road, Route 28 and Route 7.
Location
State VA
County Loudoun
Zoning 04
Rooms
Other Rooms Living Room, Dining Room, Bedroom 2, Bedroom 3, Bedroom 4, Kitchen, Family Room, Basement, Bedroom 1, Exercise Room, Laundry, Bathroom 1, Bathroom 2, Bathroom 3, Half Bath
Basement Full, Fully Finished, Rear Entrance, Walkout Level
Interior
Interior Features Ceiling Fan(s), Family Room Off Kitchen, Floor Plan - Traditional, Kitchen - Island, Soaking Tub, Sprinkler System, Upgraded Countertops, Walk-in Closet(s), Wood Floors
Hot Water Natural Gas
Cooling Central A/C
Flooring Carpet, Hardwood, Vinyl
Fireplaces Number 1
Equipment Dishwasher, Disposal, Dryer - Front Loading, Oven/Range - Gas, Refrigerator, Stainless Steel Appliances, Washer - Front Loading, Water Heater
Window Features Double Hung,Energy Efficient
Appliance Dishwasher, Disposal, Dryer - Front Loading, Oven/Range - Gas, Refrigerator, Stainless Steel Appliances, Washer - Front Loading, Water Heater
Heat Source Natural Gas
Exterior
Exterior Feature Deck(s)
Parking Features Garage - Front Entry, Inside Access, Garage Door Opener
Garage Spaces 2.0
Utilities Available Natural Gas Available, Cable TV, Phone
Amenities Available Community Center, Fitness Center, Baseball Field, Jog/Walk Path, Pier/Dock, Pool - Outdoor, Soccer Field, Tennis Courts, Tot Lots/Playground, Water/Lake Privileges
Water Access N
Roof Type Architectural Shingle
Accessibility None
Porch Deck(s)
Attached Garage 2
Total Parking Spaces 2
Garage Y
Building
Lot Description Backs - Open Common Area
Story 3
Sewer Public Sewer
Water Public
Architectural Style Colonial
Level or Stories 3
Additional Building Above Grade, Below Grade
Structure Type 2 Story Ceilings,Dry Wall
New Construction N
Schools
Elementary Schools Ashburn
Middle Schools Farmwell Station
High Schools Broad Run
School District Loudoun County Public Schools
Others
HOA Fee Include Management,Pool(s),Road Maintenance,Snow Removal,Trash
Senior Community No
Tax ID 058160940000
Ownership Fee Simple
SqFt Source Assessor
Acceptable Financing Cash, Conventional, FHA, VA
Listing Terms Cash, Conventional, FHA, VA
Financing Cash,Conventional,FHA,VA
Special Listing Condition Standard
Read Less Info
Want to know what your home might be worth? Contact us for a FREE valuation!

Our team is ready to help you sell your home for the highest possible price ASAP

Bought with Nisha Kaur • Northern Virginia Homes
"My job is to find and attract mastery-based agents to the office, protect the culture, and make sure everyone is happy! "
14291 Park Meadow Drive Suite 500, Chantilly, VA, 20151

