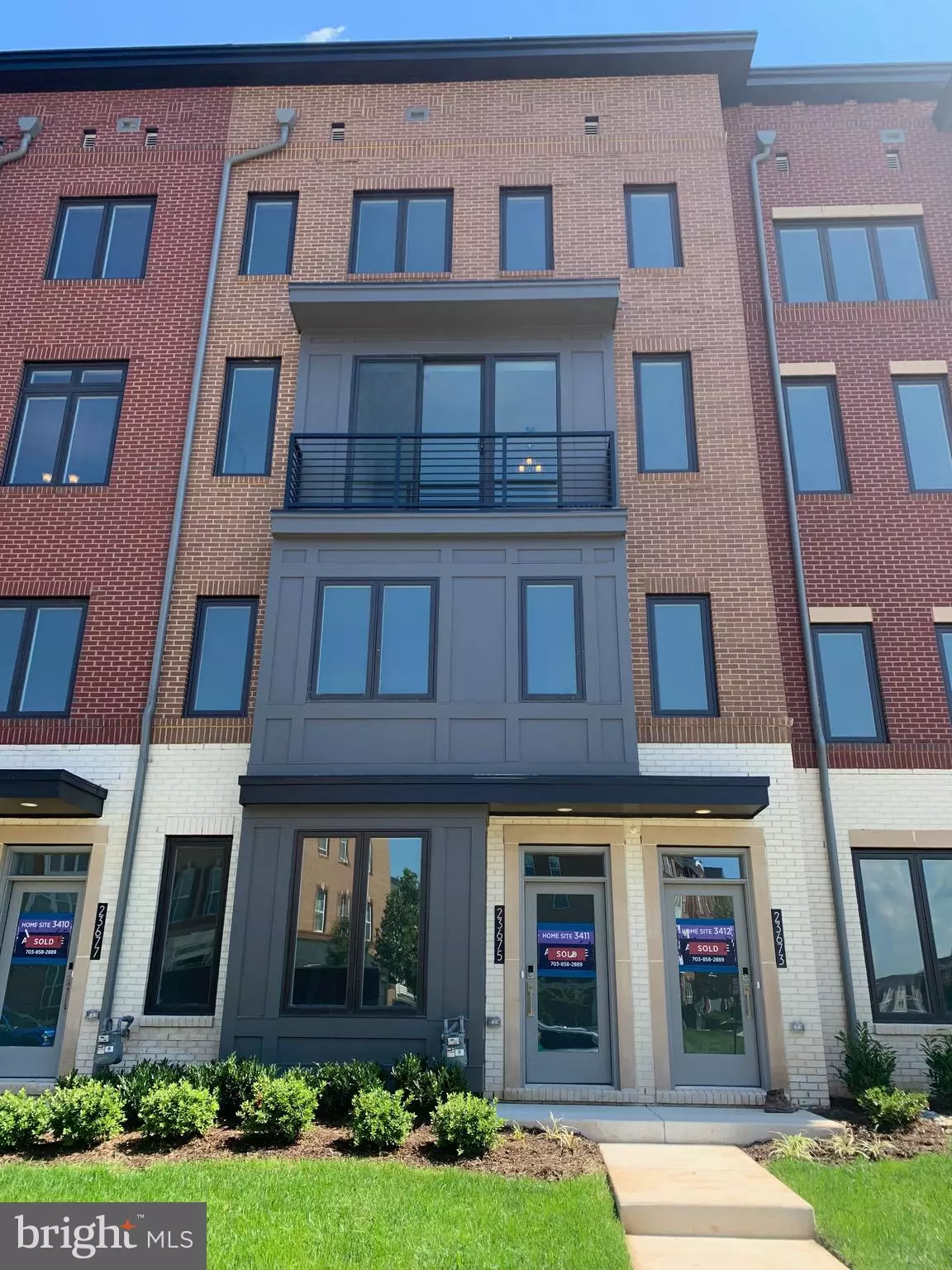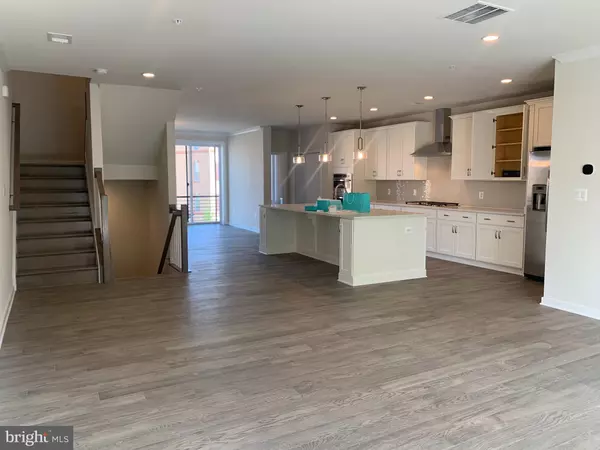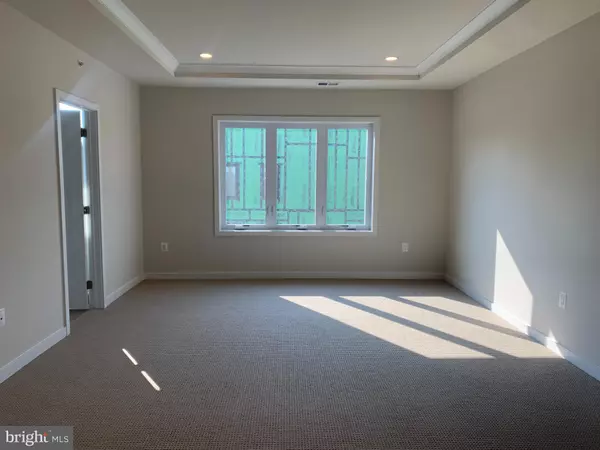$522,729
$522,729
For more information regarding the value of a property, please contact us for a free consultation.
3 Beds
3 Baths
2,802 SqFt
SOLD DATE : 08/25/2020
Key Details
Sold Price $522,729
Property Type Townhouse
Sub Type Interior Row/Townhouse
Listing Status Sold
Purchase Type For Sale
Square Footage 2,802 sqft
Price per Sqft $186
Subdivision Loudoun Valley Estates 2
MLS Listing ID VALO419770
Sold Date 08/25/20
Style Contemporary
Bedrooms 3
Full Baths 2
Half Baths 1
HOA Fees $117/mo
HOA Y/N Y
Abv Grd Liv Area 2,802
Originating Board BRIGHT
Year Built 2020
Tax Year 2020
Property Description
New Construction Toll Brothers, HUGE open living concept, large bedrooms and upper level terrace with views!
Location
State VA
County Loudoun
Zoning R
Interior
Interior Features Breakfast Area, Butlers Pantry, Carpet, Crown Moldings, Floor Plan - Open, Formal/Separate Dining Room, Kitchen - Eat-In, Kitchen - Gourmet, Kitchen - Island, Kitchen - Table Space, Primary Bath(s), Recessed Lighting, Pantry, Sprinkler System, Walk-in Closet(s), Other
Hot Water 60+ Gallon Tank
Heating Central
Cooling Central A/C
Equipment Built-In Microwave, Cooktop - Down Draft, Dishwasher, Disposal, Cooktop, Dryer - Electric, Dryer - Front Loading, ENERGY STAR Refrigerator, Icemaker, Microwave, Oven - Self Cleaning, Oven - Wall, Oven - Single, Oven/Range - Gas, Range Hood, Refrigerator, Washer
Furnishings No
Fireplace N
Appliance Built-In Microwave, Cooktop - Down Draft, Dishwasher, Disposal, Cooktop, Dryer - Electric, Dryer - Front Loading, ENERGY STAR Refrigerator, Icemaker, Microwave, Oven - Self Cleaning, Oven - Wall, Oven - Single, Oven/Range - Gas, Range Hood, Refrigerator, Washer
Heat Source Natural Gas, Electric
Laundry Upper Floor, Washer In Unit, Dryer In Unit
Exterior
Parking Features Garage - Rear Entry, Garage Door Opener, Inside Access, Other, Oversized
Garage Spaces 2.0
Utilities Available Cable TV, Electric Available, Fiber Optics Available, Natural Gas Available, Other, Water Available
Amenities Available Common Grounds, Other
Water Access N
View Mountain, Panoramic, Other
Roof Type Metal
Accessibility None
Attached Garage 1
Total Parking Spaces 2
Garage Y
Building
Lot Description Other
Story 3
Foundation Slab
Sewer Public Sewer
Water Public
Architectural Style Contemporary
Level or Stories 3
Additional Building Above Grade
Structure Type 9'+ Ceilings,2 Story Ceilings,Cathedral Ceilings,Dry Wall,High
New Construction Y
Schools
School District Loudoun County Public Schools
Others
Pets Allowed Y
Senior Community No
Tax ID NO TAX RECORD
Ownership Fee Simple
SqFt Source Estimated
Acceptable Financing Conventional, FHA, VA
Horse Property N
Listing Terms Conventional, FHA, VA
Financing Conventional,FHA,VA
Special Listing Condition Standard
Pets Allowed Dogs OK, Cats OK
Read Less Info
Want to know what your home might be worth? Contact us for a FREE valuation!

Our team is ready to help you sell your home for the highest possible price ASAP

Bought with Lilia A DeWald • Weichert, REALTORS

"My job is to find and attract mastery-based agents to the office, protect the culture, and make sure everyone is happy! "
14291 Park Meadow Drive Suite 500, Chantilly, VA, 20151






