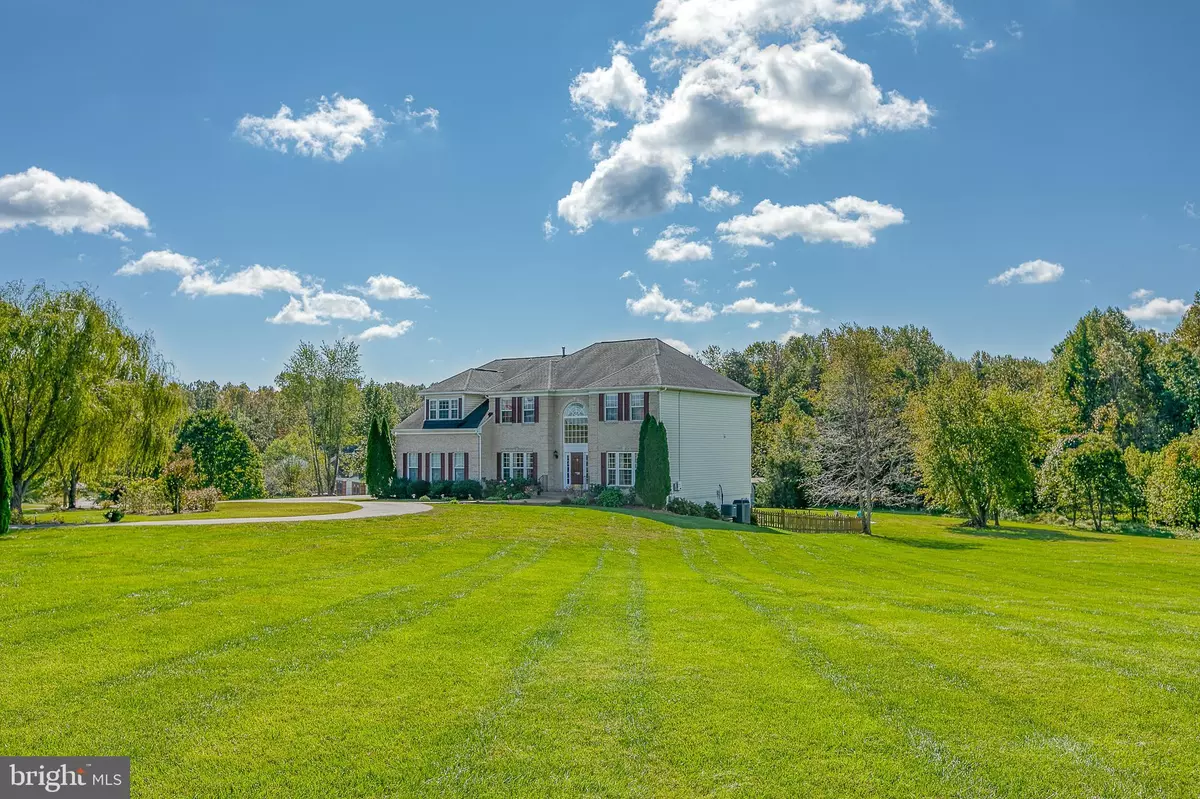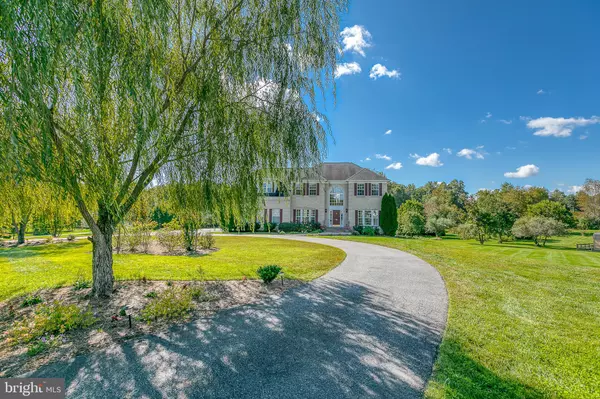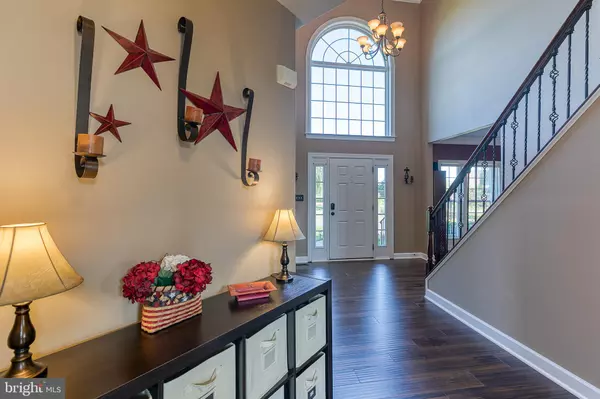$635,000
$635,000
For more information regarding the value of a property, please contact us for a free consultation.
4 Beds
4 Baths
5,006 SqFt
SOLD DATE : 11/24/2020
Key Details
Sold Price $635,000
Property Type Single Family Home
Sub Type Detached
Listing Status Sold
Purchase Type For Sale
Square Footage 5,006 sqft
Price per Sqft $126
Subdivision Christy Estates
MLS Listing ID VAST226162
Sold Date 11/24/20
Style Traditional
Bedrooms 4
Full Baths 3
Half Baths 1
HOA Fees $58/qua
HOA Y/N Y
Abv Grd Liv Area 3,834
Originating Board BRIGHT
Year Built 2004
Annual Tax Amount $5,693
Tax Year 2020
Lot Size 3.005 Acres
Acres 3.01
Property Description
116 Chriswood is waiting for YOU! This beautiful home situated on 3 acres features 4 spacious bedrooms, 3 full baths and 5,000 square feet of finished living space! Entering the 2-story open foyer you are surrounded by the elegant AquaGuard laminate flooring that flows from the formal dining room, formal living room, library/den and an amazingly large family room with a soaring masonry fireplace and wood pellet stove. This open floor plan flows from the family room into the spacious kitchen with granite countertops, cherry cabinets and stainless-steel appliances and sunroom. Large, beautiful windows coupled with skylights provide ample natural light. The sunroom features French doors that lead to the new TREX deck! A large mud/laundry room with garage entrance and pantry finish off this level. A double staircase leads to the upper level in this well-designed home. The owners suite boasts a large sitting area, an extra closet, spa bathroom with an amazing jetted soaking tub, oversized walk-in shower, his and hers personal vanity and individual walk in closets. Three large bedrooms with walk-in closets and an additional full bath complete the upper level. The basement is 1100+ square feet of finished fun! Bamboo flooring is found throughout this level except for the tiled full bath and the two huge storage rooms. Additional rooms on this level include a great room, game room and media room. Walk out double doors lead from the game room to a fenced backyard patio and relaxing hot tub. Beyond the fenced area you can find a peaceful sitting area complete with a fire pit! A nice size shed sits at the rear of this beautiful and usable piece of land. This beautiful home also features energy efficient solar panels! You will love the peace and quiet of country living in Christy Farm Estates. You will also love that it is only a short drive to shopping, dining, I95, historic landmarks and county parks! What is not to love?
Location
State VA
County Stafford
Zoning A1
Rooms
Other Rooms Living Room, Dining Room, Primary Bedroom, Bedroom 2, Bedroom 3, Bedroom 4, Kitchen, Game Room, Family Room, Library, Foyer, Breakfast Room, 2nd Stry Fam Ovrlk, Exercise Room, Laundry, Other, Storage Room, Media Room, Bathroom 2, Bathroom 3, Primary Bathroom
Basement Full
Interior
Interior Features Breakfast Area, Carpet, Ceiling Fan(s), Chair Railings, Combination Kitchen/Living, Crown Moldings, Dining Area, Family Room Off Kitchen, Kitchen - Gourmet, Kitchen - Island, Kitchen - Table Space, Pantry, Recessed Lighting, Skylight(s), Soaking Tub, Wainscotting, Walk-in Closet(s), Wood Floors, Double/Dual Staircase
Hot Water Propane
Heating Heat Pump(s), Zoned, Heat Pump - Gas BackUp
Cooling Central A/C
Flooring Ceramic Tile, Carpet, Bamboo, Laminated
Fireplaces Number 1
Fireplaces Type Mantel(s), Stone
Equipment Built-In Microwave, Dishwasher, Disposal, Microwave, Oven/Range - Electric, Refrigerator, Stainless Steel Appliances
Fireplace Y
Window Features Skylights,Palladian
Appliance Built-In Microwave, Dishwasher, Disposal, Microwave, Oven/Range - Electric, Refrigerator, Stainless Steel Appliances
Heat Source Propane - Leased, Solar
Laundry Main Floor
Exterior
Exterior Feature Deck(s), Patio(s)
Garage Spaces 2.0
Fence Rear, Wood
Water Access N
View Garden/Lawn, Trees/Woods
Roof Type Composite
Street Surface Paved
Accessibility None
Porch Deck(s), Patio(s)
Road Frontage City/County
Total Parking Spaces 2
Garage N
Building
Story 2
Sewer Septic = # of BR
Water Public
Architectural Style Traditional
Level or Stories 2
Additional Building Above Grade, Below Grade
New Construction N
Schools
Elementary Schools Margaret Brent
Middle Schools Rodney Thompson
High Schools Mountain View
School District Stafford County Public Schools
Others
Senior Community No
Tax ID 27-F-2- -56
Ownership Fee Simple
SqFt Source Assessor
Special Listing Condition Standard
Read Less Info
Want to know what your home might be worth? Contact us for a FREE valuation!

Our team is ready to help you sell your home for the highest possible price ASAP

Bought with Mohammad Bilal Bhatti • Samson Properties
"My job is to find and attract mastery-based agents to the office, protect the culture, and make sure everyone is happy! "
14291 Park Meadow Drive Suite 500, Chantilly, VA, 20151






