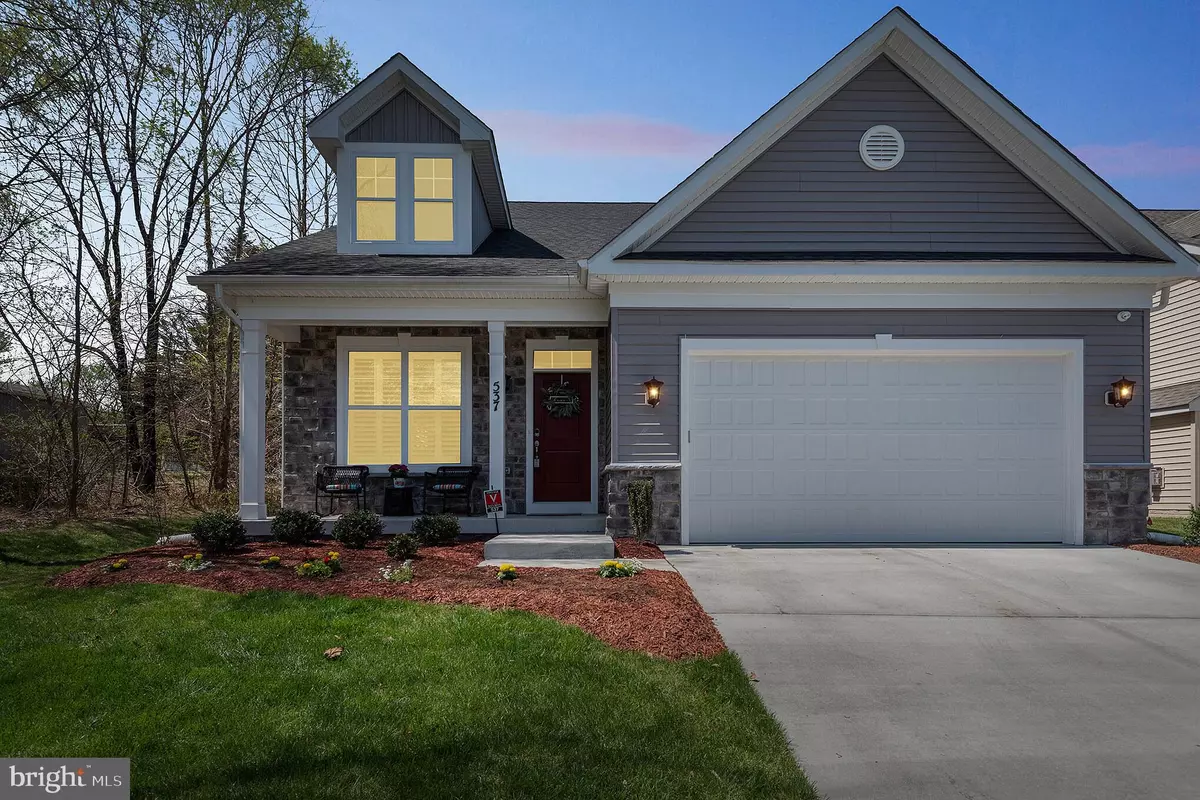$595,000
$599,900
0.8%For more information regarding the value of a property, please contact us for a free consultation.
4 Beds
3 Baths
2,200 SqFt
SOLD DATE : 05/27/2022
Key Details
Sold Price $595,000
Property Type Single Family Home
Sub Type Detached
Listing Status Sold
Purchase Type For Sale
Square Footage 2,200 sqft
Price per Sqft $270
Subdivision Highmeadow Hills
MLS Listing ID MDAA2030332
Sold Date 05/27/22
Style Traditional
Bedrooms 4
Full Baths 2
Half Baths 1
HOA Fees $50/ann
HOA Y/N Y
Abv Grd Liv Area 2,200
Originating Board BRIGHT
Year Built 2020
Annual Tax Amount $4,931
Tax Year 2021
Lot Size 5,500 Sqft
Acres 0.13
Property Description
Welcome home! Built in 2021, this 4 bed, 2.5 bath, full-feature home is "like new." Enter into the 2200 sq ft of living space starting at the living area which boasts a gorgeous vaulted ceiling, custom shutters, and upgraded remote control lighting and flows seamlessly into the dining area and kitchen. Note the upgraded modern chandelier in the dining area. Find luxury vinyl tile throughout the first floor that is not only lovely, but highly durable and desirable for high traffic areas. The stylish kitchen has granite countertops; granite island/breakfast bar, dark wood kitchen cabinets, stainless steel appliances, and sliding glass door access to the backyard and patio. Also located on the main floor is the primary bedroom with custom shutters, cozy carpet, and ceiling fan. The ensuite bath features tiled floor, white quartz countertops, and dual vanity. Three additional bedrooms, ample closets, plus a full bath complete the second level. The lower level features a convenient powder room and also a separate laundry room with a utility sink. With a sizable backyard and privacy fence, youll have room to relax and entertain. Equipped with a smart thermostat with programmable touch panel, keyless entry, and electric garage door with remotes. Within a short drive to several major grocery stores, Target, Walmart, and ample restaurants in the Severn/Glen Burnie area. Also near UM BWMC Hospital, and an easy commute to Baltimore and DC. Hurry! Schedule your viewing today.
Location
State MD
County Anne Arundel
Zoning R2
Rooms
Other Rooms Living Room, Dining Room, Primary Bedroom, Bedroom 2, Bedroom 3, Bedroom 4, Kitchen, Laundry, Loft, Mud Room, Primary Bathroom, Full Bath, Half Bath
Main Level Bedrooms 1
Interior
Interior Features Kitchen - Island, Ceiling Fan(s), Recessed Lighting, Sprinkler System, Upgraded Countertops, Walk-in Closet(s), Window Treatments
Hot Water Electric
Heating Forced Air
Cooling Ceiling Fan(s), Central A/C
Fireplace N
Heat Source Natural Gas
Laundry Main Floor
Exterior
Exterior Feature Enclosed
Parking Features Garage - Front Entry, Additional Storage Area
Garage Spaces 4.0
Water Access N
Accessibility None
Porch Enclosed
Attached Garage 2
Total Parking Spaces 4
Garage Y
Building
Lot Description Backs to Trees, Corner, Front Yard, Landscaping, No Thru Street, Partly Wooded, Rear Yard
Story 2
Foundation Slab
Sewer On Site Septic
Water Public
Architectural Style Traditional
Level or Stories 2
Additional Building Above Grade, Below Grade
New Construction N
Schools
School District Anne Arundel County Public Schools
Others
HOA Fee Include All Ground Fee
Senior Community No
Tax ID 020439990247283
Ownership Fee Simple
SqFt Source Assessor
Security Features Carbon Monoxide Detector(s),Exterior Cameras,Fire Detection System,Motion Detectors,Security System,Smoke Detector,Sprinkler System - Indoor
Special Listing Condition Standard
Read Less Info
Want to know what your home might be worth? Contact us for a FREE valuation!

Our team is ready to help you sell your home for the highest possible price ASAP

Bought with Steven S Saunders • Coldwell Banker Waterman Realty
"My job is to find and attract mastery-based agents to the office, protect the culture, and make sure everyone is happy! "
14291 Park Meadow Drive Suite 500, Chantilly, VA, 20151






