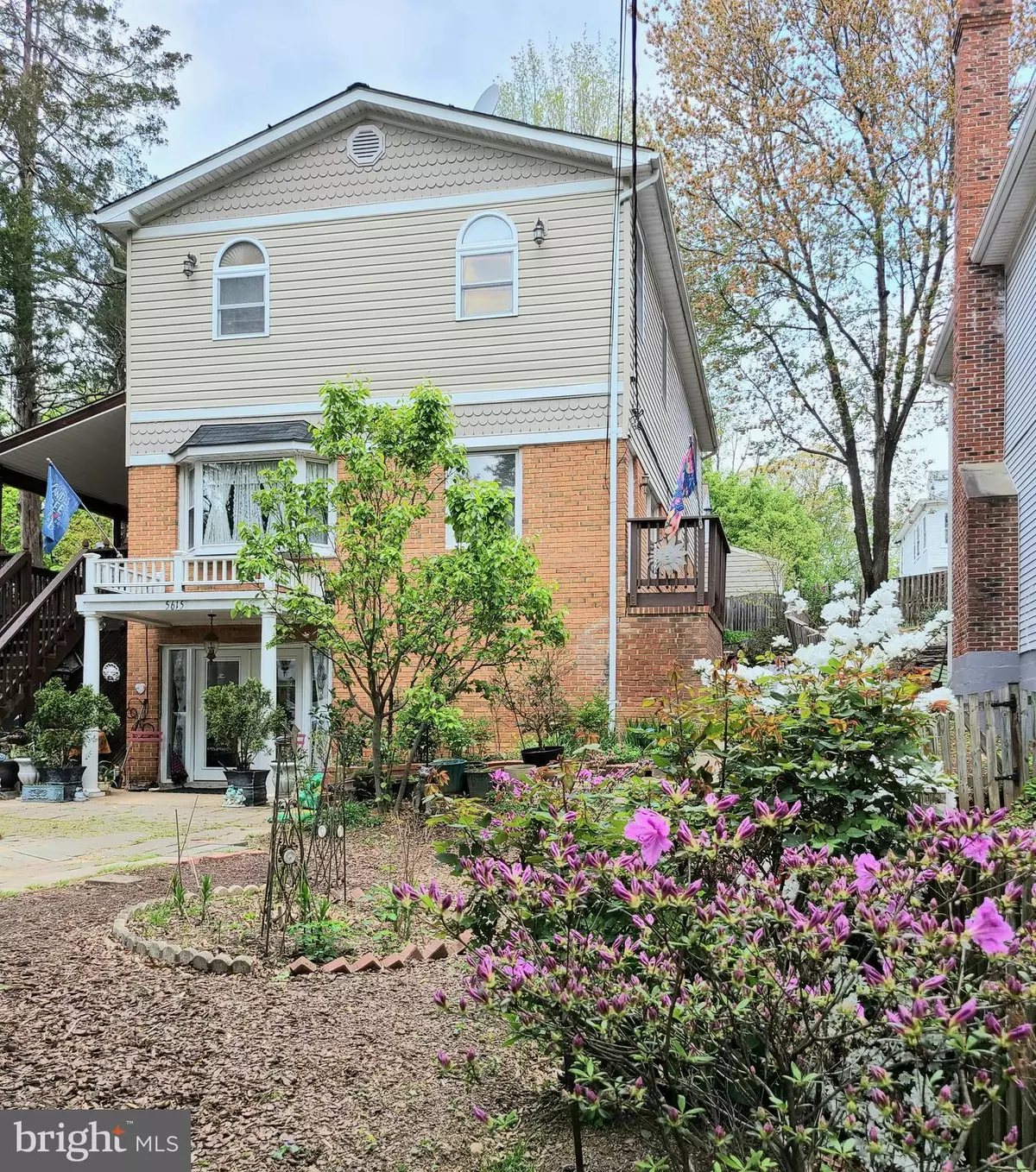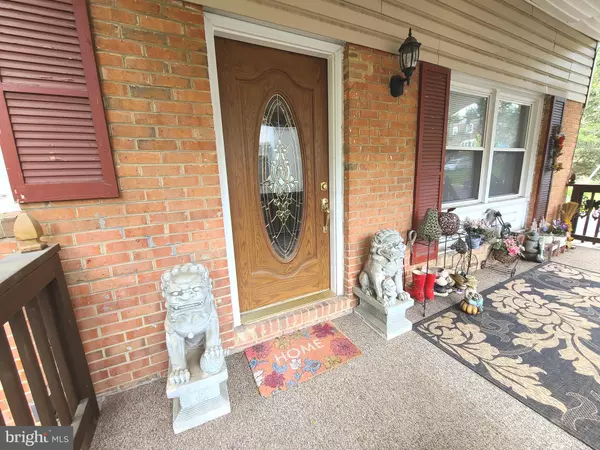$833,000
$833,000
For more information regarding the value of a property, please contact us for a free consultation.
5 Beds
5 Baths
3,308 SqFt
SOLD DATE : 06/15/2021
Key Details
Sold Price $833,000
Property Type Single Family Home
Sub Type Detached
Listing Status Sold
Purchase Type For Sale
Square Footage 3,308 sqft
Price per Sqft $251
Subdivision Glencarlyn
MLS Listing ID VAAR180112
Sold Date 06/15/21
Style Colonial
Bedrooms 5
Full Baths 5
HOA Y/N N
Abv Grd Liv Area 2,208
Originating Board BRIGHT
Year Built 1966
Annual Tax Amount $7,857
Tax Year 2020
Lot Size 6,000 Sqft
Acres 0.14
Property Description
This home is a rare find, located in a quiet street in a Nice neighborhood and Great Location! A very well-maintained 5-bedroom, 5 full bathroom home. A brick and siding exterior. Enjoy 6000 SF lot with a nice yard with apple tree and flowers. Wood flooring, and hardwood curve stairs case, double foyer, an abundance of windows for natural lights. The main entrance has a large side porch. Enjoy a spacious formal dining room that opens to a very large living room with a fireplace and a lot of recess lights. Open space adjacent to the living room on the main level can be converted back to an additional bedroom/ master bedroom or a den. Another large back porch off the living room. A cozy, spacious walk-out fully finished basement with rec room, fireplace, removable bar, and bedroom with full bath.....Enjoy this community with a lot of fun activities. Close to everything: minutes to Ballston Metro and other metro stations and Washington DC, blocks to Route 50, short walking to Four Mile Run trail, bike trails, and other major commuting routes, many shopping, dining, and entertainment choices, retail shops, groceries, and outdoor recreation. The heart of Washington DC is minutes away! Please note that you see there are a lot of sweet memory, thus a lot of stuff accumulated, (the owners have lived in this home for 33 years), and...2 cute dogs,..., but if you don't get distracted by these personal things you would find this home would be your dream home in a great location. Sold as-is
Location
State VA
County Arlington
Zoning R-6
Rooms
Other Rooms Dining Room, Kitchen, Family Room, Recreation Room
Basement Front Entrance, Fully Finished, Full, Walkout Level
Interior
Interior Features Breakfast Area, Ceiling Fan(s), Crown Moldings, Curved Staircase, Floor Plan - Open, Formal/Separate Dining Room, Kitchen - Eat-In, Pantry, Primary Bath(s), Recessed Lighting, Window Treatments, Wet/Dry Bar
Hot Water Natural Gas
Heating Forced Air
Cooling Central A/C
Flooring Hardwood, Ceramic Tile, Laminated
Fireplaces Number 2
Equipment Built-In Microwave, Disposal, Dryer, Oven/Range - Gas, Refrigerator, Water Heater
Fireplace Y
Appliance Built-In Microwave, Disposal, Dryer, Oven/Range - Gas, Refrigerator, Water Heater
Heat Source Natural Gas, Electric
Laundry Dryer In Unit, Basement
Exterior
Exterior Feature Porch(es), Patio(s)
Water Access N
Accessibility Other
Porch Porch(es), Patio(s)
Garage N
Building
Story 3
Sewer Public Sewer
Water Public
Architectural Style Colonial
Level or Stories 3
Additional Building Above Grade, Below Grade
New Construction N
Schools
School District Arlington County Public Schools
Others
Senior Community No
Tax ID 21-018-012
Ownership Fee Simple
SqFt Source Assessor
Special Listing Condition Standard
Read Less Info
Want to know what your home might be worth? Contact us for a FREE valuation!

Our team is ready to help you sell your home for the highest possible price ASAP

Bought with Debbie J Dogrul • Long & Foster Real Estate, Inc.

"My job is to find and attract mastery-based agents to the office, protect the culture, and make sure everyone is happy! "
14291 Park Meadow Drive Suite 500, Chantilly, VA, 20151






