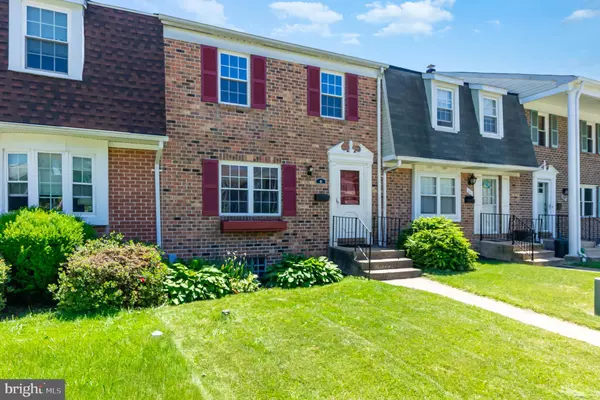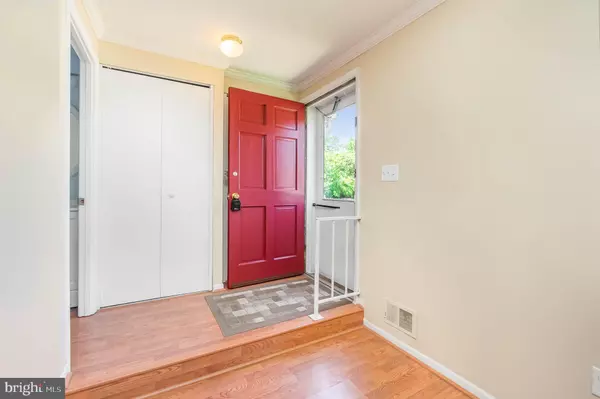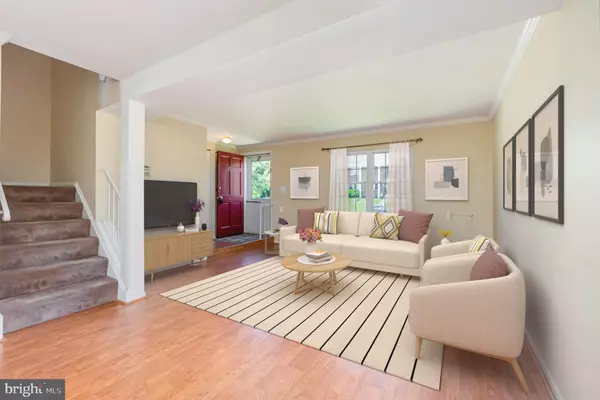$252,500
$249,900
1.0%For more information regarding the value of a property, please contact us for a free consultation.
3 Beds
3 Baths
1,660 SqFt
SOLD DATE : 06/27/2022
Key Details
Sold Price $252,500
Property Type Townhouse
Sub Type Interior Row/Townhouse
Listing Status Sold
Purchase Type For Sale
Square Footage 1,660 sqft
Price per Sqft $152
Subdivision Town And Country
MLS Listing ID MDBC2038826
Sold Date 06/27/22
Style Colonial
Bedrooms 3
Full Baths 1
Half Baths 2
HOA Y/N N
Abv Grd Liv Area 1,240
Originating Board BRIGHT
Year Built 1974
Annual Tax Amount $2,884
Tax Year 2021
Lot Size 2,100 Sqft
Acres 0.05
Property Description
Welcome to 41 Odeon Court, a meticulously maintained Parkville townhome, conveniently located close to commuting routes. You'll find plenty of natural light and neutral paint throughout, along with plenty of updates. The large living room has Pergo flooring and crown molding that leads to the eat-in kitchen. You'll find maple cabinets, quartz counters, backsplash, stainless steel appliances, chair rail and extra built-in storage. Sliders access the enclosed rear porch and maintenance-free deck overlooking the rear yard. Upstairs, you'll find a spacious primary bedroom and updated full bathroom, along with two additional bedrooms. The walk-out lower level is also finished with a family room, extra storage and the laundry room. This is a truly peaceful setting, close to Loch Raven reservoir, schools and more.
Location
State MD
County Baltimore
Zoning RESIDENTIAL
Rooms
Basement Full, Fully Finished, Walkout Level
Interior
Interior Features Combination Kitchen/Dining, Crown Moldings, Upgraded Countertops, Wood Floors, Attic, Breakfast Area, Built-Ins, Carpet, Ceiling Fan(s), Kitchen - Eat-In, Kitchen - Table Space, Recessed Lighting, Studio
Hot Water Natural Gas
Heating Forced Air
Cooling Central A/C, Ceiling Fan(s)
Flooring Carpet, Laminate Plank
Equipment Dishwasher, Dryer, Microwave, Oven/Range - Gas, Refrigerator, Washer, Exhaust Fan, Disposal, Water Heater
Fireplace N
Window Features Replacement,Screens
Appliance Dishwasher, Dryer, Microwave, Oven/Range - Gas, Refrigerator, Washer, Exhaust Fan, Disposal, Water Heater
Heat Source Natural Gas
Laundry Lower Floor, Dryer In Unit, Washer In Unit
Exterior
Exterior Feature Porch(es), Enclosed, Deck(s)
Water Access N
Roof Type Composite,Shingle
Accessibility None
Porch Porch(es), Enclosed, Deck(s)
Garage N
Building
Story 3
Foundation Block
Sewer Public Sewer
Water Public
Architectural Style Colonial
Level or Stories 3
Additional Building Above Grade, Below Grade
Structure Type Dry Wall
New Construction N
Schools
School District Baltimore County Public Schools
Others
Senior Community No
Tax ID 04091600010532
Ownership Fee Simple
SqFt Source Assessor
Security Features Smoke Detector
Acceptable Financing Cash, Conventional, FHA, VA
Horse Property N
Listing Terms Cash, Conventional, FHA, VA
Financing Cash,Conventional,FHA,VA
Special Listing Condition Standard
Read Less Info
Want to know what your home might be worth? Contact us for a FREE valuation!

Our team is ready to help you sell your home for the highest possible price ASAP

Bought with Erin Lokhandwala • Lokhandwala Realty

"My job is to find and attract mastery-based agents to the office, protect the culture, and make sure everyone is happy! "
14291 Park Meadow Drive Suite 500, Chantilly, VA, 20151






