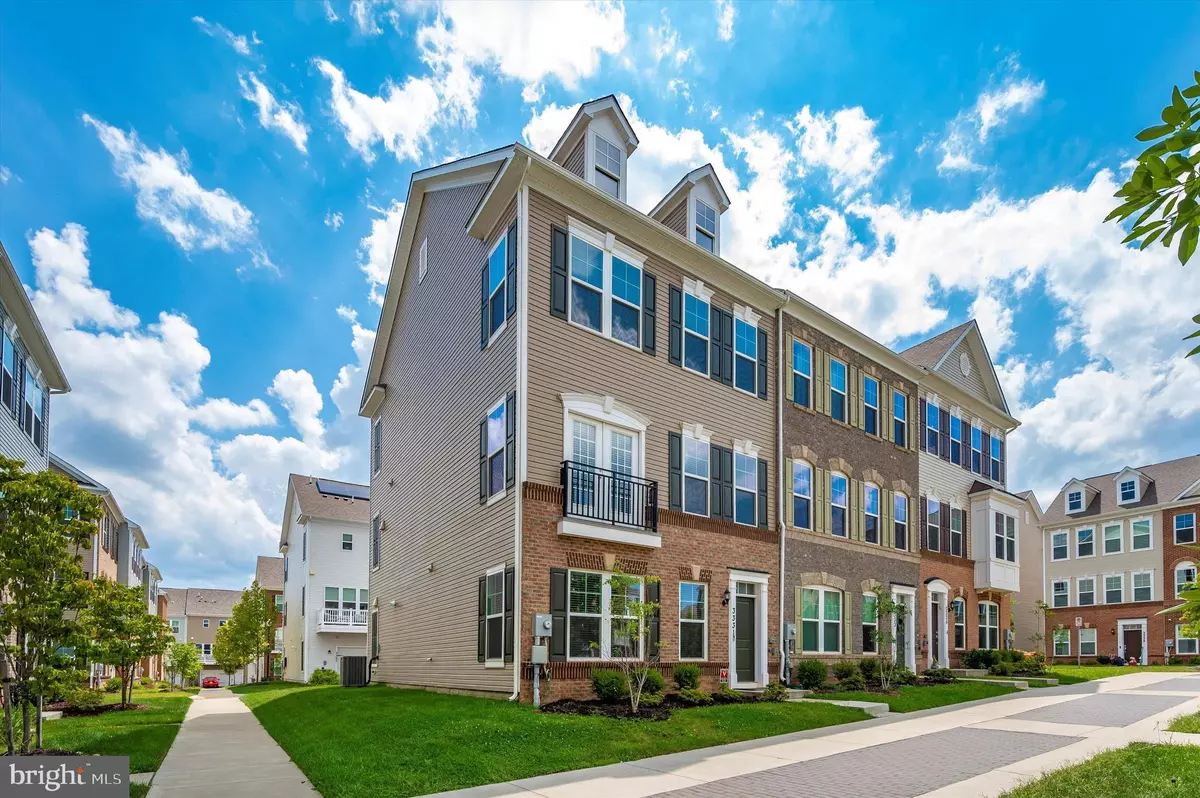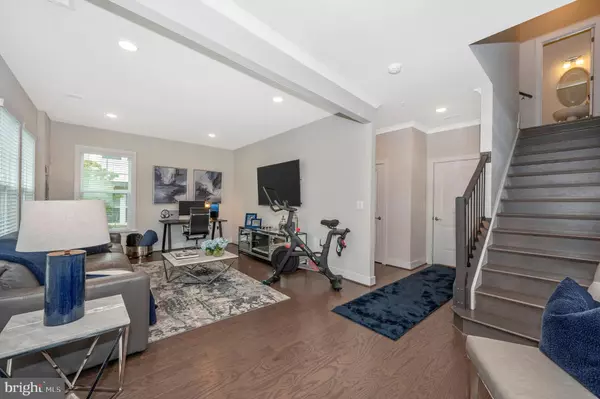$609,000
$615,000
1.0%For more information regarding the value of a property, please contact us for a free consultation.
3 Beds
4 Baths
2,376 SqFt
SOLD DATE : 11/01/2022
Key Details
Sold Price $609,000
Property Type Townhouse
Sub Type End of Row/Townhouse
Listing Status Sold
Purchase Type For Sale
Square Footage 2,376 sqft
Price per Sqft $256
Subdivision Century Row
MLS Listing ID MDMC2065386
Sold Date 11/01/22
Style Traditional
Bedrooms 3
Full Baths 3
Half Baths 1
HOA Fees $110/mo
HOA Y/N Y
Abv Grd Liv Area 1,920
Originating Board BRIGHT
Year Built 2019
Annual Tax Amount $5,558
Tax Year 2021
Lot Size 1,644 Sqft
Acres 0.04
Property Description
Almost new Pulte Jayton END unit model is the largest townhome offered in Century Row spanning 24 feet wide and with 9-foot ceilings on all levels. The home features high-end upgrades including luxury 5inch hardwood floors on the entry and main level with oak stairs, upgraded selections on cabinets, granite and tile, iron wrought balusters, ceiling lights throughout, a deck, and much more! This 2,880sf home boasts 3 large bedrooms, 3 full bathrooms and 1 half bath, a huge flex room, and a 2 car garage. The owners have finished the garage and installed frameless glass enclosures on the showers and tubs. Showers have tiles installed to the ceiling! The kitchen features a large walk-in pantry, 10-foot island, and additional cabinets making entertaining and storage so easy! The spacious owner's suite provides a walk-in closet and en-suite bathroom. The en-suite bathroom has a long double bowl vanity, water closet, and linen closet. Two spacious bedrooms with plenty of closet space, an upgraded full bathroom, and a laundry room complete this level.
Century Row is approximately 1 mile to I-270, 2 miles to Wegmans & less than a 10-minute drive to Washingtonian Rio and Downtown Crown. The neighborhood is so convenient to Top Golf, the library, Black Rock Center for the Arts, Black Hills Regional Park, movies, restaurants, hospitals, and community college.
Location
State MD
County Montgomery
Zoning CR2.0
Rooms
Basement Poured Concrete, Front Entrance, Garage Access, Windows, Walkout Level
Interior
Interior Features Attic, Ceiling Fan(s), Combination Dining/Living, Floor Plan - Open, Kitchen - Gourmet, Kitchen - Island, Pantry, Primary Bath(s), Recessed Lighting, Stall Shower, Walk-in Closet(s)
Hot Water Natural Gas
Heating Forced Air
Cooling Central A/C
Heat Source Natural Gas
Exterior
Exterior Feature Deck(s)
Parking Features Garage - Rear Entry, Basement Garage, Garage Door Opener, Inside Access
Garage Spaces 4.0
Utilities Available Natural Gas Available, Electric Available, Cable TV Available, Sewer Available, Water Available
Amenities Available Basketball Courts, Jog/Walk Path, Tot Lots/Playground
Water Access N
Accessibility None
Porch Deck(s)
Attached Garage 2
Total Parking Spaces 4
Garage Y
Building
Story 3
Foundation Slab
Sewer Public Sewer
Water Public
Architectural Style Traditional
Level or Stories 3
Additional Building Above Grade, Below Grade
New Construction N
Schools
School District Montgomery County Public Schools
Others
HOA Fee Include Common Area Maintenance,Lawn Maintenance,Snow Removal
Senior Community No
Tax ID 160203804382
Ownership Fee Simple
SqFt Source Assessor
Special Listing Condition Standard
Read Less Info
Want to know what your home might be worth? Contact us for a FREE valuation!

Our team is ready to help you sell your home for the highest possible price ASAP

Bought with Sunna Ahmad • Cummings & Co. Realtors
"My job is to find and attract mastery-based agents to the office, protect the culture, and make sure everyone is happy! "
14291 Park Meadow Drive Suite 500, Chantilly, VA, 20151



