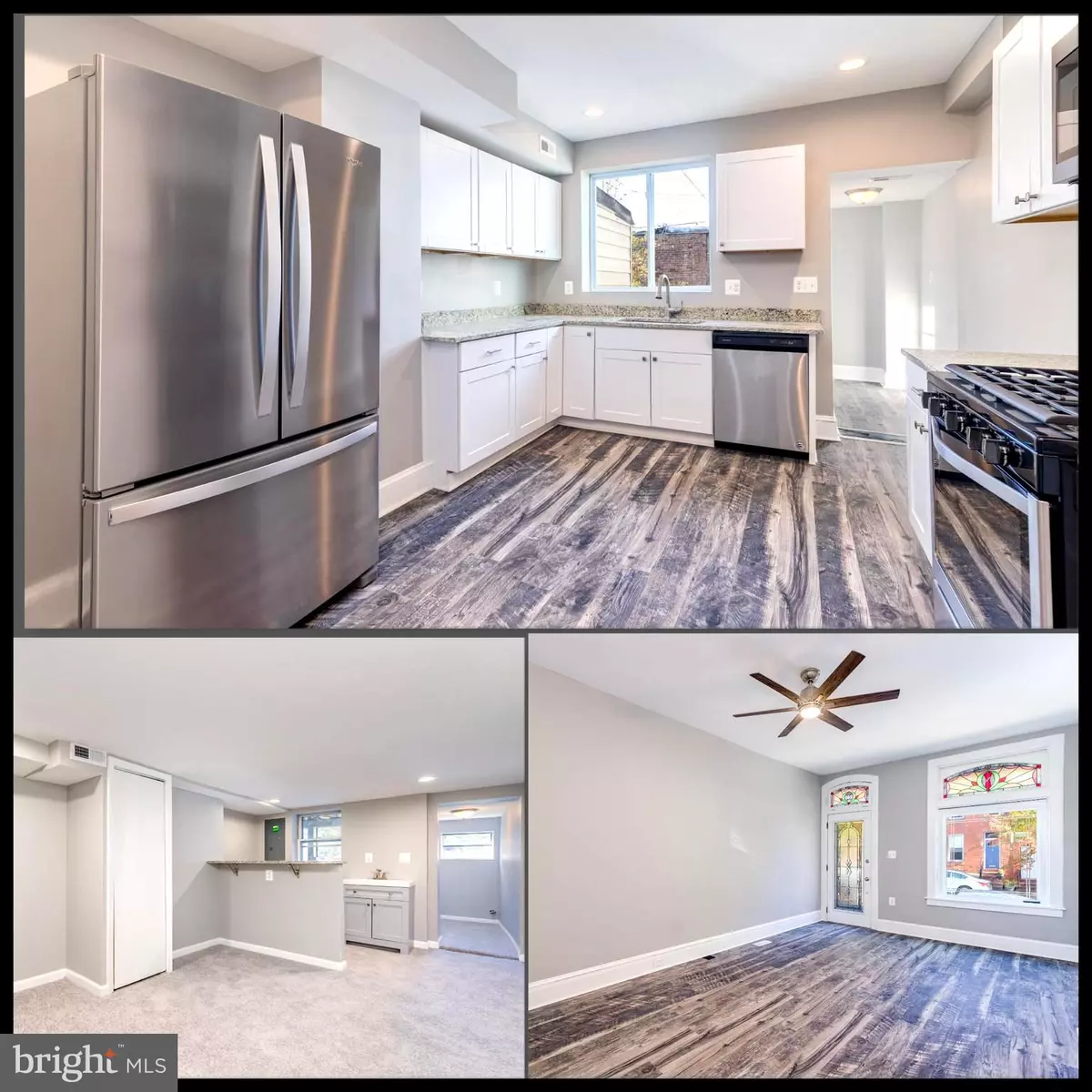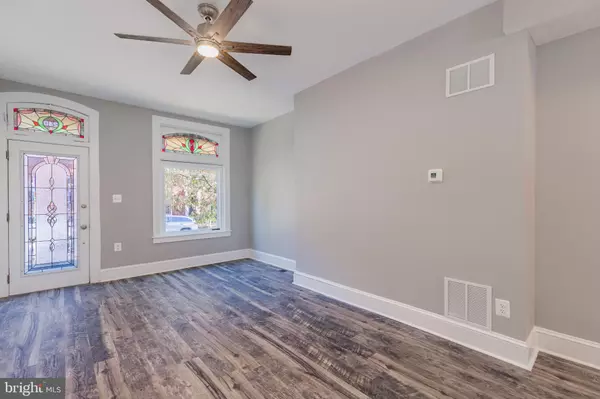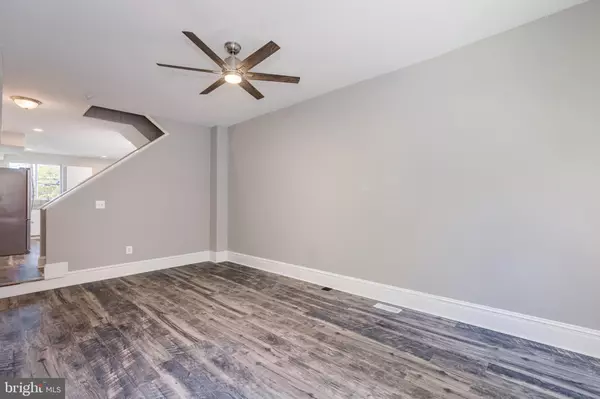$310,000
$310,000
For more information regarding the value of a property, please contact us for a free consultation.
4 Beds
3 Baths
1,920 SqFt
SOLD DATE : 04/15/2021
Key Details
Sold Price $310,000
Property Type Townhouse
Sub Type Interior Row/Townhouse
Listing Status Sold
Purchase Type For Sale
Square Footage 1,920 sqft
Price per Sqft $161
Subdivision Upper Fells Point
MLS Listing ID MDBA537706
Sold Date 04/15/21
Style Federal
Bedrooms 4
Full Baths 2
Half Baths 1
HOA Y/N N
Abv Grd Liv Area 1,440
Originating Board BRIGHT
Year Built 1900
Annual Tax Amount $4,040
Tax Year 2021
Lot Size 969 Sqft
Acres 0.02
Lot Dimensions 12.5' x 77.5'
Property Description
Nicely renovated 4 bed (or 3 bed with office), 2.5 bath rowhome in Upper Fells Point. This home offers close to 2000 finished sf of great space and lots of living options - so as your needs change, the way you use this home can easily change too. Want a roommate to help pay mortgage? Use 2nd level as a master suite (smaller bedroom could be huge walk-in closet), and use 2nd master suite (top floor) for roommate (or vice versa). Working from home? Use one of the bedrooms as an office. Entertaining guests? With your full finished basement with wet bar, level walkout to fenced in backyard from basement, and deck from the kitchen - there's plenty of room for everyone, inside and out! Just relax by yourself? You can do that too! However you use this you will enjoy it with peace of mind knowing renovations done with permits pulled, and all permits have passed final City inspections (Building, Plumbing, Gas, Electric, & HVAC). Renovations include: All new kitchen with new white shaker cabinets, breakfast bar, granite counters and stainless steel appliances. All new DUAL ZONED central HVAC system (including all new duct work, 2 furnaces, 2 a/c units, registers, vents, & thermostats). 2 renovated full bathrooms with ceramic tile floor and shower/tub surround. (Please Note: Half bath in bsmt not renovated.) Other new renovations include: All new electric (wiring, electric panel, recessed lights, & light fixtures / ceiling fans throughout); New/updated plumbing throughout (except half bath); All new flooring; All new paint; and more (see documents section for list of renovations/updates). Great location and easy to show.
Location
State MD
County Baltimore City
Zoning RESIDENTIAL
Rooms
Basement Rear Entrance, Outside Entrance, Interior Access, Fully Finished, Full, Front Entrance, Connecting Stairway, Daylight, Full, Walkout Level, Walkout Stairs, Windows
Interior
Interior Features Bar, Carpet, Ceiling Fan(s), Floor Plan - Open, Kitchen - Eat-In, Recessed Lighting, Skylight(s), Primary Bath(s)
Hot Water Electric
Heating Forced Air, Central, Zoned
Cooling Central A/C, Zoned, Ceiling Fan(s)
Flooring Ceramic Tile, Carpet, Wood
Equipment Built-In Microwave, Dishwasher, Disposal, Icemaker, Oven - Single, Oven/Range - Gas, Refrigerator, Stainless Steel Appliances, Water Heater
Fireplace N
Appliance Built-In Microwave, Dishwasher, Disposal, Icemaker, Oven - Single, Oven/Range - Gas, Refrigerator, Stainless Steel Appliances, Water Heater
Heat Source Natural Gas
Laundry Hookup, Upper Floor
Exterior
Exterior Feature Deck(s)
Fence Fully, Rear
Water Access N
Accessibility None
Porch Deck(s)
Garage N
Building
Story 4
Sewer Public Sewer
Water Public
Architectural Style Federal
Level or Stories 4
Additional Building Above Grade, Below Grade
New Construction N
Schools
School District Baltimore City Public Schools
Others
Senior Community No
Tax ID 0302101755 037
Ownership Fee Simple
SqFt Source Estimated
Special Listing Condition Standard
Read Less Info
Want to know what your home might be worth? Contact us for a FREE valuation!

Our team is ready to help you sell your home for the highest possible price ASAP

Bought with Gina L White • Lofgren-Sargent Real Estate

"My job is to find and attract mastery-based agents to the office, protect the culture, and make sure everyone is happy! "
14291 Park Meadow Drive Suite 500, Chantilly, VA, 20151






