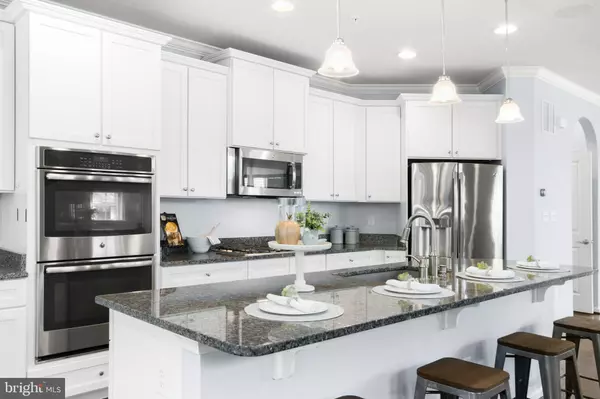$530,000
$519,997
1.9%For more information regarding the value of a property, please contact us for a free consultation.
3 Beds
4 Baths
2,624 SqFt
SOLD DATE : 09/16/2022
Key Details
Sold Price $530,000
Property Type Townhouse
Sub Type End of Row/Townhouse
Listing Status Sold
Purchase Type For Sale
Square Footage 2,624 sqft
Price per Sqft $201
Subdivision Woodlands Preserve At Westwinds
MLS Listing ID MDFR2024220
Sold Date 09/16/22
Style Other
Bedrooms 3
Full Baths 3
Half Baths 1
HOA Fees $133/ann
HOA Y/N Y
Abv Grd Liv Area 2,192
Originating Board BRIGHT
Year Built 2014
Annual Tax Amount $4,716
Tax Year 2021
Lot Size 3,187 Sqft
Acres 0.07
Property Description
Michelangelo may have painted the Sistine Chapel, but Wormald built this stunning masterpiece! Leaning into thoughtful design and timeless finishes, the owners touches bring this incredible end-unit townhouse to life! Upgraded throughout, this spectacular home features a bump out on main level, recessed lighting, 10' kitchen island, upgraded cabinets, prewiring above fireplace, enlarged owner's shower, and fully finished lower level with full bath just to name a few! (Please see features sheet for complete list).
Upon entering, you will be blown away by the generous amount of natural light juxtaposed with the beautiful contrast of dark hardwood floors. The open layout provides ease of living (and entertaining!) without sacrificing stylish sophistication. The gourmet kitchen and architectural features such as arched openings will surely WOW you, and the backyard will not disappoint! Upstairs is home to an impressive owner's suite with walk-in closet, tray ceiling, and incredible bath featuring a soaking tub and dual sinks. Two additional well-appointed bedrooms, a hall bath, and laundry round out the upper level.
The lower level features a large rec room (with egress) perfect to serve as a play room, home gym, office, or family room a full bath, and plenty of storage space.
Come visit and FALL IN LOVE for yourself. Welcome to 6947 County Club Terrace welcome HOME!
Location
State MD
County Frederick
Zoning RES
Rooms
Other Rooms Living Room, Dining Room, Primary Bedroom, Bedroom 2, Bedroom 3, Kitchen, Family Room, Recreation Room
Basement Fully Finished, Windows, Garage Access, Interior Access
Interior
Interior Features Ceiling Fan(s), Dining Area, Kitchen - Island, Primary Bath(s), Recessed Lighting, Soaking Tub, Stall Shower, Tub Shower, Wood Floors
Hot Water Natural Gas
Heating Forced Air, Central
Cooling Central A/C
Flooring Carpet, Ceramic Tile, Hardwood
Fireplaces Number 1
Fireplaces Type Gas/Propane
Equipment Washer, Dryer, Built-In Microwave, Cooktop, Oven - Wall, Refrigerator, Icemaker, Dishwasher, Disposal, Stainless Steel Appliances, Water Heater, Exhaust Fan
Furnishings No
Fireplace Y
Appliance Washer, Dryer, Built-In Microwave, Cooktop, Oven - Wall, Refrigerator, Icemaker, Dishwasher, Disposal, Stainless Steel Appliances, Water Heater, Exhaust Fan
Heat Source Natural Gas
Laundry Upper Floor
Exterior
Parking Features Garage - Front Entry, Garage Door Opener
Garage Spaces 2.0
Fence Rear
Water Access N
Roof Type Shingle
Accessibility None
Attached Garage 2
Total Parking Spaces 2
Garage Y
Building
Lot Description Backs to Trees, Rear Yard
Story 3
Foundation Block
Sewer Public Sewer
Water Public
Architectural Style Other
Level or Stories 3
Additional Building Above Grade, Below Grade
Structure Type High,Tray Ceilings
New Construction N
Schools
School District Frederick County Public Schools
Others
Pets Allowed Y
Senior Community No
Tax ID 1127589196
Ownership Fee Simple
SqFt Source Assessor
Security Features Electric Alarm
Horse Property N
Special Listing Condition Standard
Pets Allowed Cats OK, Dogs OK, Breed Restrictions, Size/Weight Restriction, Number Limit
Read Less Info
Want to know what your home might be worth? Contact us for a FREE valuation!

Our team is ready to help you sell your home for the highest possible price ASAP

Bought with Christopher Lee • RLAH @properties

"My job is to find and attract mastery-based agents to the office, protect the culture, and make sure everyone is happy! "
14291 Park Meadow Drive Suite 500, Chantilly, VA, 20151






