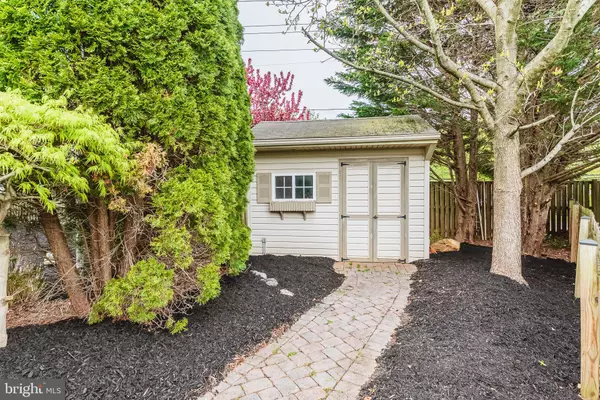$565,000
$545,000
3.7%For more information regarding the value of a property, please contact us for a free consultation.
4 Beds
4 Baths
3,598 SqFt
SOLD DATE : 05/28/2021
Key Details
Sold Price $565,000
Property Type Single Family Home
Sub Type Detached
Listing Status Sold
Purchase Type For Sale
Square Footage 3,598 sqft
Price per Sqft $157
Subdivision Irwins Choice
MLS Listing ID MDHR258996
Sold Date 05/28/21
Style Colonial
Bedrooms 4
Full Baths 3
Half Baths 1
HOA Fees $20/mo
HOA Y/N Y
Abv Grd Liv Area 2,598
Originating Board BRIGHT
Year Built 2000
Annual Tax Amount $4,668
Tax Year 2020
Lot Size 9,365 Sqft
Acres 0.21
Property Description
Exceptional in every detail, proud owners are Relocating. Lovely Curb appeal is just the beginning as you are greeted in the Large 2 story Foyer adjacent to the Formal Living Room, stroll back to the Formal Dining area, then through to the Amazing Kitchen with a Massive Granite Center Island/Seating area Sunlit from the adjacent Florida Room with 3 walls of windows. Custom Tile Backsplash, updated Stainless Appliances, under counter accent lighting, plus a multitude of recessed lighting throughout the home. Relax with a good book in the expansive Sun/Florida Room or catch some rays on the newly resurfaced Maintenance-free Deck with solar accent lighting. After a stressful day wind down in the 4 yr young, 4 person Hot tub out back and enjoy the beautifully Landscaped and Private rear yard with Black rail fencing. Now it's time for some entertainment, either watch some TV in the First floor Family Room OR watch a movie in your own Theater Room in the Lower Level with a Built-in dry bar and custom cabinetry. Retire to the Large Owners Suite with Tray Ceiling, walk-in closet, ensuite bath with double vanity and custom framed mirrors. Three additional BR's on 2nd Level serviced by a Lovely nautical themed full bath with custom lighting, built-ins, and paint. Oversized Garage 25x24 has pull-down stairs to ample storage. Significant updates to this Fabulous home include: 30 Yr Architectural Roof 2018, New HVAC(heat & Air) 2020, New front door 2020, New Slider to deck 2019, replaced siding around deck area 2020. Theater Room and Dry Bar installed 2017, New LG Washer 2021.***Exclude all TV's (wall mount brackets stay), theater equipment, furniture, wine fridge, and mini-fridge are Excluded, but all are available for separate purchase***
Location
State MD
County Harford
Zoning R3
Rooms
Other Rooms Living Room, Dining Room, Primary Bedroom, Bedroom 2, Bedroom 3, Bedroom 4, Kitchen, Family Room, Sun/Florida Room, Recreation Room, Media Room
Basement Fully Finished, Sump Pump
Interior
Hot Water Electric
Heating Forced Air
Cooling Ceiling Fan(s), Central A/C, Whole House Fan
Fireplaces Number 1
Equipment Built-In Microwave, Dishwasher, Disposal, Dryer, Icemaker, Oven/Range - Gas, Refrigerator, Washer, Water Heater
Fireplace N
Appliance Built-In Microwave, Dishwasher, Disposal, Dryer, Icemaker, Oven/Range - Gas, Refrigerator, Washer, Water Heater
Heat Source Natural Gas
Laundry Main Floor
Exterior
Parking Features Garage - Front Entry, Garage Door Opener, Oversized, Inside Access
Garage Spaces 2.0
Water Access N
Roof Type Architectural Shingle
Accessibility None
Attached Garage 2
Total Parking Spaces 2
Garage Y
Building
Lot Description Landscaping
Story 3
Sewer Public Sewer
Water Public
Architectural Style Colonial
Level or Stories 3
Additional Building Above Grade, Below Grade
New Construction N
Schools
School District Harford County Public Schools
Others
Senior Community No
Tax ID 1303313069
Ownership Fee Simple
SqFt Source Assessor
Special Listing Condition Standard
Read Less Info
Want to know what your home might be worth? Contact us for a FREE valuation!

Our team is ready to help you sell your home for the highest possible price ASAP

Bought with William L Hoffman • RE/MAX Leading Edge
"My job is to find and attract mastery-based agents to the office, protect the culture, and make sure everyone is happy! "
14291 Park Meadow Drive Suite 500, Chantilly, VA, 20151






