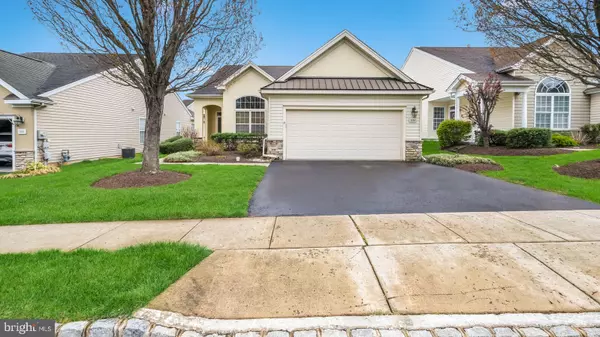$486,000
$469,000
3.6%For more information regarding the value of a property, please contact us for a free consultation.
2 Beds
2 Baths
1,863 SqFt
SOLD DATE : 06/28/2021
Key Details
Sold Price $486,000
Property Type Single Family Home
Sub Type Detached
Listing Status Sold
Purchase Type For Sale
Square Footage 1,863 sqft
Price per Sqft $260
Subdivision Heritage Cr Ests
MLS Listing ID PABU525218
Sold Date 06/28/21
Style Traditional,Unit/Flat
Bedrooms 2
Full Baths 2
HOA Fees $264/mo
HOA Y/N Y
Abv Grd Liv Area 1,863
Originating Board BRIGHT
Year Built 2001
Annual Tax Amount $5,532
Tax Year 2020
Lot Size 5,460 Sqft
Acres 0.13
Lot Dimensions 52.00 x 105.00
Property Description
Enjoy this "Immaculate Conditioned" home with single-floor living area. A front entry covered portico, two bedrooms & two full baths, spacious office with vaulted ceiling. Two-car front entry garage, remote entry door opener, with plenty of storage shelving. Rear yard patio, Morning sun, evening shade. This Home has been professionally cleaned for parties concerned about Covid 19. The home has been freshly painted, new carpets and padding throughout, new kitchen appliances, new granite kitchen countertops, & backsplash plus a tile floor. The living and dining room are adjoining as are the kitchen and family room. New ceiling fans, upgraded lighting & easily programmable thermostat. The master suite includes a walk-in closet main bath with double vanity, soaking tub, separate stall shower, and upgraded ceramic tile. The hall bath is near the second bedroom that is convenient for your overnight guests and separated for all personal privacy. The laundry area and utility room with HVAC, hot water maker, washer, dryer & utility sink are accessible from the garage and conveniently located within the home. Heritage Creek Estates is an Active Adult Community in the heart of Bucks County. A very spacious 17,000 square foot CLUBHOUSE, indoor pool, ballroom, club room, card rooms, a billiard room with 2 pool tables, library, and two physical fitness rooms in the lower level. In the mens, and ladies rooms there are saunas, and the hot tub is inside near the pool which is open year-round. The Olympic size outdoor pool, exercise equipment, two tennis courts, two bocce courts, and shuffleboard courts are also included in the low monthly association fees. Plenty of easily accessible walking throughout the community, with sidewalks and beautiful ponds.
Location
State PA
County Bucks
Area Warwick Twp (10151)
Zoning MF2
Rooms
Main Level Bedrooms 2
Interior
Interior Features Attic, Carpet, Ceiling Fan(s), Combination Dining/Living, Dining Area, Entry Level Bedroom, Family Room Off Kitchen, Floor Plan - Open, Kitchen - Eat-In, Kitchen - Galley, Kitchen - Table Space, Pantry, Recessed Lighting, Sprinkler System, Stall Shower, Upgraded Countertops, Walk-in Closet(s), Window Treatments
Hot Water Natural Gas
Heating Forced Air
Cooling Central A/C
Equipment Commercial Range, Dishwasher, Disposal, Dryer, Energy Efficient Appliances, ENERGY STAR Clothes Washer, ENERGY STAR Dishwasher, ENERGY STAR Refrigerator, ENERGY STAR Freezer, Microwave, Dryer - Gas, Icemaker, Oven - Self Cleaning, Oven - Single, Oven/Range - Gas, Refrigerator, Stainless Steel Appliances, Washer, Water Heater, Water Heater - High-Efficiency
Furnishings No
Fireplace N
Window Features Casement,Double Hung,Double Pane,Energy Efficient,Low-E,Screens,Storm,Vinyl Clad,Wood Frame
Appliance Commercial Range, Dishwasher, Disposal, Dryer, Energy Efficient Appliances, ENERGY STAR Clothes Washer, ENERGY STAR Dishwasher, ENERGY STAR Refrigerator, ENERGY STAR Freezer, Microwave, Dryer - Gas, Icemaker, Oven - Self Cleaning, Oven - Single, Oven/Range - Gas, Refrigerator, Stainless Steel Appliances, Washer, Water Heater, Water Heater - High-Efficiency
Heat Source Natural Gas
Laundry Has Laundry, Main Floor
Exterior
Parking Features Additional Storage Area, Garage - Front Entry, Garage Door Opener, Oversized, Inside Access
Garage Spaces 4.0
Utilities Available Cable TV Available, Electric Available, Natural Gas Available, Phone Available
Amenities Available Billiard Room, Club House, Exercise Room, Fitness Center, Meeting Room, Pool - Indoor, Pool - Outdoor, Tennis Courts, Shuffleboard, Retirement Community
Water Access N
View Street
Street Surface Black Top,Paved
Accessibility 36\"+ wide Halls, Doors - Swing In, Level Entry - Main, No Stairs
Road Frontage Public, Boro/Township
Attached Garage 2
Total Parking Spaces 4
Garage Y
Building
Lot Description Front Yard, Open, Rear Yard, Road Frontage, SideYard(s)
Story 1
Foundation Slab
Sewer Public Sewer
Water Public
Architectural Style Traditional, Unit/Flat
Level or Stories 1
Additional Building Above Grade, Below Grade
New Construction N
Schools
Elementary Schools Warwick
Middle Schools Tamanend
High Schools Central Bucks High School East
School District Central Bucks
Others
Pets Allowed Y
HOA Fee Include Health Club,Lawn Care Front,Lawn Care Rear,Lawn Care Side,Lawn Maintenance,Pool(s),Sauna,Snow Removal,Trash,Common Area Maintenance
Senior Community Yes
Age Restriction 55
Tax ID 51-032-099
Ownership Fee Simple
SqFt Source Assessor
Acceptable Financing Cash, Conventional, VA
Listing Terms Cash, Conventional, VA
Financing Cash,Conventional,VA
Special Listing Condition Standard
Pets Allowed No Pet Restrictions
Read Less Info
Want to know what your home might be worth? Contact us for a FREE valuation!

Our team is ready to help you sell your home for the highest possible price ASAP

Bought with Eric J Aronson • RE/MAX Action Realty-Horsham
"My job is to find and attract mastery-based agents to the office, protect the culture, and make sure everyone is happy! "
14291 Park Meadow Drive Suite 500, Chantilly, VA, 20151






