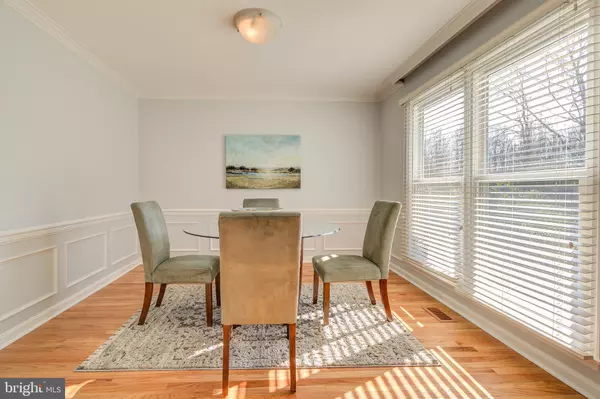$572,500
$539,900
6.0%For more information regarding the value of a property, please contact us for a free consultation.
3 Beds
3 Baths
1,908 SqFt
SOLD DATE : 02/26/2021
Key Details
Sold Price $572,500
Property Type Single Family Home
Sub Type Detached
Listing Status Sold
Purchase Type For Sale
Square Footage 1,908 sqft
Price per Sqft $300
Subdivision Potomac Crossing
MLS Listing ID VALO429056
Sold Date 02/26/21
Style Colonial
Bedrooms 3
Full Baths 2
Half Baths 1
HOA Fees $59/mo
HOA Y/N Y
Abv Grd Liv Area 1,908
Originating Board BRIGHT
Year Built 1988
Annual Tax Amount $5,600
Tax Year 2020
Lot Size 6,098 Sqft
Acres 0.14
Property Description
Welcome home to this well maintained, light-filled colonial backing to a large wooded common area in the heart of Leesburg. Bright two-story foyer leads to beautiful hardwood floors throughout that have just been professionally refinished. All new paint inside and out. Roof, Windows, HVAC, & Water Heater have all been replaced within the last 10 years. Updated kitchen with Corian counters, recessed lighting, resurfaced cabinets, and stainless-steel appliances features a built-in desk, perfect for homework or home office. Sip your morning coffee while watching nature unfold through floor-to-ceiling windows in the breakfast room overlooking private, fenced backyard with mature plantings. Large family room off kitchen has vaulted ceilings, skylights and wood burning fireplace. Formal living and dining rooms, and an updated half bath complete the main level. Upstairs, the large primary bedroom with a walk-in closet has an updated ensuite bath with separate tub and shower. Two additional bedrooms and a full bath complete the upper level. The unfinished basement with rough-in plumbing and a new sump pump is ready for you to create your perfect layout. Walk to the community pool or enjoy the neighborhood walking trails. Low monthly HOA fees, terrific amenities and convenient access to shopping, restaurants and commuter routes, make this Potomac Crossing home a MUST SEE!
Location
State VA
County Loudoun
Zoning 06
Rooms
Other Rooms Living Room, Dining Room, Primary Bedroom, Bedroom 2, Bedroom 3, Kitchen, Family Room, Basement, Breakfast Room, Primary Bathroom, Full Bath, Half Bath
Basement Full, Connecting Stairway, Daylight, Partial, Rough Bath Plumb, Space For Rooms, Sump Pump, Unfinished
Interior
Interior Features Family Room Off Kitchen, Kitchen - Table Space, Recessed Lighting, Skylight(s), Upgraded Countertops, Walk-in Closet(s), Wood Floors
Hot Water Natural Gas
Heating Forced Air
Cooling Central A/C, Ceiling Fan(s)
Fireplaces Number 1
Fireplaces Type Mantel(s), Wood
Equipment Dishwasher, Disposal, Dryer, Oven/Range - Gas, Refrigerator, Stainless Steel Appliances, Washer
Fireplace Y
Appliance Dishwasher, Disposal, Dryer, Oven/Range - Gas, Refrigerator, Stainless Steel Appliances, Washer
Heat Source Natural Gas
Exterior
Exterior Feature Patio(s)
Parking Features Garage Door Opener
Garage Spaces 1.0
Fence Board, Rear, Wood
Amenities Available Common Grounds, Pool - Outdoor, Jog/Walk Path
Water Access N
View Park/Greenbelt, Trees/Woods
Accessibility None
Porch Patio(s)
Attached Garage 1
Total Parking Spaces 1
Garage Y
Building
Lot Description Backs - Open Common Area, Backs to Trees, Cul-de-sac, Landscaping, Premium, Rear Yard, SideYard(s)
Story 3
Sewer Public Sewer
Water Public
Architectural Style Colonial
Level or Stories 3
Additional Building Above Grade, Below Grade
Structure Type Vaulted Ceilings
New Construction N
Schools
Elementary Schools Leesburg
Middle Schools Smart'S Mill
High Schools Tuscarora
School District Loudoun County Public Schools
Others
HOA Fee Include Common Area Maintenance,Management,Pool(s),Reserve Funds
Senior Community No
Tax ID 187294863000
Ownership Fee Simple
SqFt Source Assessor
Special Listing Condition Standard
Read Less Info
Want to know what your home might be worth? Contact us for a FREE valuation!

Our team is ready to help you sell your home for the highest possible price ASAP

Bought with Karl Achstetter • Keller Williams Realty
"My job is to find and attract mastery-based agents to the office, protect the culture, and make sure everyone is happy! "
14291 Park Meadow Drive Suite 500, Chantilly, VA, 20151






