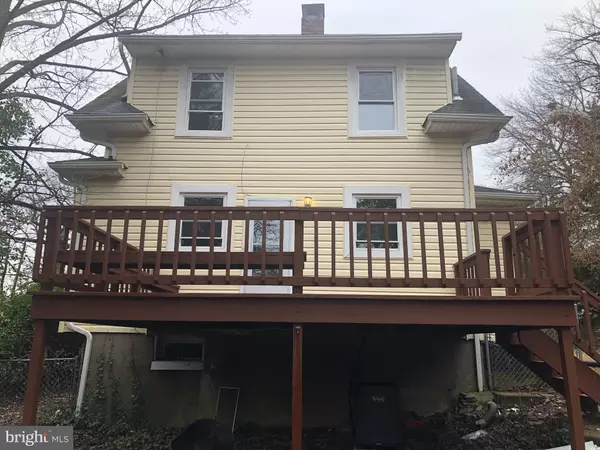$200,111
$215,499
7.1%For more information regarding the value of a property, please contact us for a free consultation.
2 Beds
2 Baths
1,152 SqFt
SOLD DATE : 06/29/2021
Key Details
Sold Price $200,111
Property Type Single Family Home
Sub Type Detached
Listing Status Sold
Purchase Type For Sale
Square Footage 1,152 sqft
Price per Sqft $173
Subdivision Belvedere
MLS Listing ID MDBA537588
Sold Date 06/29/21
Style Colonial
Bedrooms 2
Full Baths 1
Half Baths 1
HOA Y/N N
Abv Grd Liv Area 952
Originating Board BRIGHT
Year Built 1928
Annual Tax Amount $3,091
Tax Year 2021
Lot Size 8,224 Sqft
Acres 0.19
Property Description
Come see this charming home with breathtaking views overlooking the huge deck that extends the full length of the house. You will love enjoying your private oversized park like back yard fenced in with plenty of space on different levels to entertain guest or plant your garden. Better yet, you may want to enjoy relaxing on your old fashion porch in front of your home after a long day’s work. Wake up each morning to awe-inspiring sunrise with plenty of light throughout shining on your gleaming hardwood floors. This cozy home is immaculate! Finished basement with washer and dryer, Freshly painted and remodeled kitchen and bathrooms with new fixtures, granite counter tops, new cabinets, brand-new stainless-steel appliances, gas stove, and central air. This home is sure to sell fast.
Location
State MD
County Baltimore City
Zoning R-3
Rooms
Other Rooms Living Room, Dining Room, Bedroom 2, Basement, Bedroom 1
Basement Fully Finished, Heated, Outside Entrance
Interior
Interior Features Carpet, Dining Area, Floor Plan - Traditional, Formal/Separate Dining Room, Kitchen - Table Space, Tub Shower, Upgraded Countertops, Wood Floors
Hot Water Natural Gas
Heating Central, Programmable Thermostat
Cooling Central A/C
Flooring Hardwood, Ceramic Tile, Partially Carpeted, Laminated
Equipment Dryer - Gas, Stainless Steel Appliances, Stove, Washer/Dryer Stacked, Water Heater
Furnishings No
Fireplace N
Window Features Energy Efficient,Double Pane
Appliance Dryer - Gas, Stainless Steel Appliances, Stove, Washer/Dryer Stacked, Water Heater
Heat Source Natural Gas
Laundry Basement, Dryer In Unit, Washer In Unit
Exterior
Fence Chain Link, Rear
Utilities Available Electric Available, Natural Gas Available
Water Access N
View Garden/Lawn, Trees/Woods, Street
Roof Type Shingle,Composite
Accessibility 2+ Access Exits, Accessible Switches/Outlets
Garage N
Building
Lot Description Backs to Trees, Front Yard, Partly Wooded, Rear Yard, Other
Story 2
Sewer Public Septic, Public Sewer
Water Public
Architectural Style Colonial
Level or Stories 2
Additional Building Above Grade, Below Grade
New Construction N
Schools
High Schools Augusta Fells Savage Institute Of Visual Arts
School District Baltimore City Public Schools
Others
Senior Community No
Tax ID 0327515138 007P
Ownership Ground Rent
SqFt Source Assessor
Security Features Smoke Detector
Acceptable Financing Cash, Conventional, FHA, VA
Horse Property N
Listing Terms Cash, Conventional, FHA, VA
Financing Cash,Conventional,FHA,VA
Special Listing Condition Standard
Read Less Info
Want to know what your home might be worth? Contact us for a FREE valuation!

Our team is ready to help you sell your home for the highest possible price ASAP

Bought with Nancy A Hulsman • Coldwell Banker Realty

"My job is to find and attract mastery-based agents to the office, protect the culture, and make sure everyone is happy! "
14291 Park Meadow Drive Suite 500, Chantilly, VA, 20151






