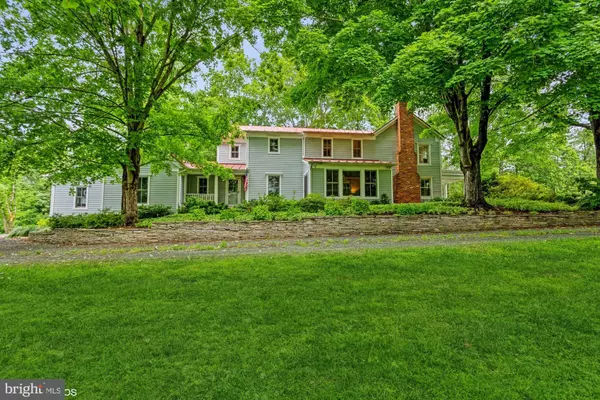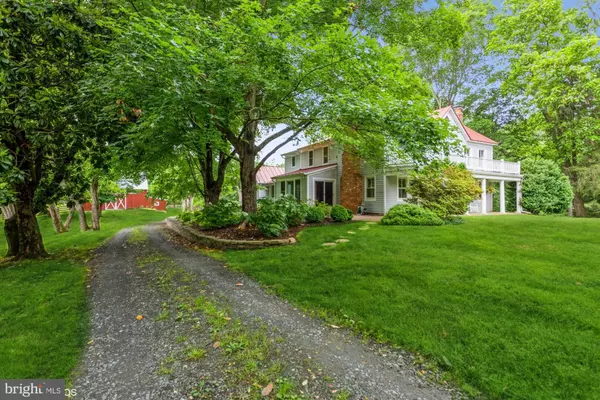$1,400,000
$1,500,000
6.7%For more information regarding the value of a property, please contact us for a free consultation.
3 Beds
3 Baths
2,824 SqFt
SOLD DATE : 08/26/2022
Key Details
Sold Price $1,400,000
Property Type Single Family Home
Sub Type Detached
Listing Status Sold
Purchase Type For Sale
Square Footage 2,824 sqft
Price per Sqft $495
Subdivision Squires Place
MLS Listing ID VAFX2074646
Sold Date 08/26/22
Style Farmhouse/National Folk
Bedrooms 3
Full Baths 3
HOA Fees $54/ann
HOA Y/N Y
Abv Grd Liv Area 2,824
Originating Board BRIGHT
Year Built 1900
Annual Tax Amount $9,381
Tax Year 2022
Lot Size 5.000 Acres
Acres 5.0
Property Description
Pristinely renovated and expanded farmhouse on 5 bucolic acres in Clifton! The original portion of the home, noted as dating back to the Civil War era, has been meticulously restored, updated and expanded with keen attentional to details including refined selections of deluxe millwork, fixtures and hardware. Exterior finishes include a metal roof, hardie plank and brick.
A thoughtful addition to the home created an abundance of space and storage while adding an upper level primary bedroom suite with luxe bath including standalone tub, shower, double vanity and walk in closet, exercise room, as well as a laundry suite. On the lower level, the expansion added a pantry, mudroom, walk in coat closet, and an oversized, extra-deep two car garage with additional storage.
The inviting restored barn functions today as a spectacular outdoor living and entertaining space yet can certainly be used for horses and other animals. It is complete with wet bar, half bath, a workshop and loft. It is outfitted with custom light fixtures created from wagon wheels found on the property. The restoration included the use of some original lumber from the barn and the homes original staircase was salvaged to access the barn loft. Surrounded by paddock fenced pastures, it could be ideal for horses.
Outdoor living features include a deck, back patio, front porch, side porch, a garden, a hot tub patio, a run in shed on the side of the barn- convenient for storing lawn equipment, two firepit conversation areas and scenic vistas including a pond across the street, the paddocks and more. Lush deer-resistant perennial landscaping, stacked stone hardscaping and landscape lighting add to the beauty of the home and property.
The floorplan features a full bath on the main level across from a spacious sunroom with access to two patios that could easily be modified to a main level bedroom, if needed.
Upstairs you will enjoy 3 bedrooms, laundry suite, a craftroom, built-in book cases, hall bath with granite counter tops and a spacious vanity. Hardwood floors, fresh paint and extensive millwork.
The original portion of the home features heart pine floors, original millwork, bead board and refined details.
The kitchen has ceramic tile flooring laid in a herringbone pattern, a breakfast island, casual dining area, solid cabinetry, stainless appliances, and granite counters. Ideally located at the heart of the home, near the friends entrance and all of the living areas.
All of this located in Fairfax County, just minutes from the historic Village of Clifton, Virginias wine country and convenient access to multiple shopping, dining and commuter options.
Location
State VA
County Fairfax
Zoning 030
Rooms
Other Rooms Living Room, Dining Room, Primary Bedroom, Bedroom 2, Bedroom 3, Kitchen, Family Room, Den, Foyer, Breakfast Room, Exercise Room, Laundry, Mud Room, Bathroom 1, Bathroom 2, Bonus Room, Hobby Room, Primary Bathroom, Screened Porch
Basement Unfinished
Interior
Interior Features Breakfast Area, Built-Ins, Butlers Pantry, Ceiling Fan(s), Chair Railings, Crown Moldings, Dining Area, Family Room Off Kitchen, Floor Plan - Traditional, Formal/Separate Dining Room, Kitchen - Eat-In, Kitchen - Gourmet, Kitchen - Table Space, Primary Bath(s), Recessed Lighting, Skylight(s), Soaking Tub, Stall Shower, Tub Shower, Upgraded Countertops, Wainscotting, Walk-in Closet(s), Water Treat System, WhirlPool/HotTub, Window Treatments, Wood Floors, Wood Stove
Hot Water Electric
Heating Heat Pump(s), Wood Burn Stove
Cooling Central A/C
Flooring Ceramic Tile, Engineered Wood, Hardwood, Heated, Wood
Fireplaces Number 2
Fireplaces Type Brick, Fireplace - Glass Doors, Mantel(s)
Equipment Built-In Microwave, Dishwasher, Disposal, Dryer - Front Loading, Exhaust Fan, Oven/Range - Electric, Refrigerator, Stainless Steel Appliances, Washer - Front Loading, Washer/Dryer Stacked, Water Conditioner - Owned, Water Heater
Fireplace Y
Window Features Wood Frame,Vinyl Clad,Storm,Skylights,Replacement,Double Pane
Appliance Built-In Microwave, Dishwasher, Disposal, Dryer - Front Loading, Exhaust Fan, Oven/Range - Electric, Refrigerator, Stainless Steel Appliances, Washer - Front Loading, Washer/Dryer Stacked, Water Conditioner - Owned, Water Heater
Heat Source Electric
Laundry Upper Floor
Exterior
Exterior Feature Brick, Deck(s), Patio(s), Porch(es), Terrace, Screened, Wrap Around
Parking Features Additional Storage Area, Covered Parking, Garage - Rear Entry, Garage Door Opener, Inside Access, Oversized
Garage Spaces 6.0
Fence Wood
Water Access N
View Scenic Vista, Trees/Woods, Pond
Roof Type Metal
Accessibility None
Porch Brick, Deck(s), Patio(s), Porch(es), Terrace, Screened, Wrap Around
Attached Garage 2
Total Parking Spaces 6
Garage Y
Building
Lot Description Front Yard, Landscaping, No Thru Street, Open, Partly Wooded, Premium, Private, Rear Yard, Secluded, SideYard(s), Trees/Wooded
Story 2
Foundation Crawl Space
Sewer Private Septic Tank, Septic > # of BR
Water Well
Architectural Style Farmhouse/National Folk
Level or Stories 2
Additional Building Above Grade, Below Grade
New Construction N
Schools
Elementary Schools Fairview
Middle Schools Robinson Secondary School
High Schools Robinson Secondary School
School District Fairfax County Public Schools
Others
Senior Community No
Tax ID 0942 02 0013
Ownership Fee Simple
SqFt Source Assessor
Acceptable Financing Conventional, Cash
Horse Property Y
Horse Feature Horses Allowed, Paddock
Listing Terms Conventional, Cash
Financing Conventional,Cash
Special Listing Condition Standard
Read Less Info
Want to know what your home might be worth? Contact us for a FREE valuation!

Our team is ready to help you sell your home for the highest possible price ASAP

Bought with Catherine DeLisle • KW Metro Center

"My job is to find and attract mastery-based agents to the office, protect the culture, and make sure everyone is happy! "
14291 Park Meadow Drive Suite 500, Chantilly, VA, 20151






