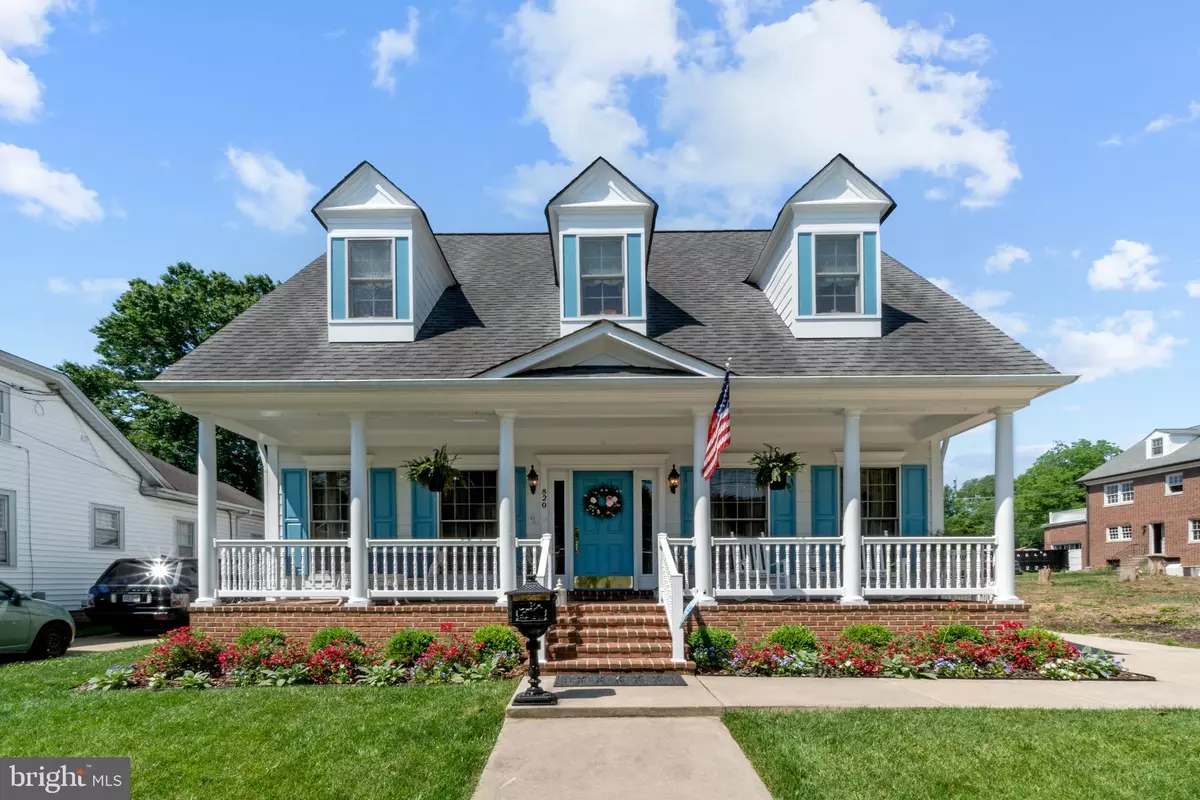$830,000
$847,000
2.0%For more information regarding the value of a property, please contact us for a free consultation.
3 Beds
5 Baths
4,608 SqFt
SOLD DATE : 08/04/2022
Key Details
Sold Price $830,000
Property Type Single Family Home
Sub Type Detached
Listing Status Sold
Purchase Type For Sale
Square Footage 4,608 sqft
Price per Sqft $180
Subdivision College Heights
MLS Listing ID VAFB2002088
Sold Date 08/04/22
Style Cape Cod
Bedrooms 3
Full Baths 4
Half Baths 1
HOA Y/N N
Abv Grd Liv Area 3,072
Originating Board BRIGHT
Year Built 2005
Annual Tax Amount $7,642
Tax Year 2022
Lot Size 5,227 Sqft
Acres 0.12
Property Description
Almost 5000 finished sq feet of living area in the City! Live in this beautiful spacious 3 bed, 4.5 bath Cape Cod home in Downtown Fredericksburg with oversized heated 1 car garage and driveway. Originally a model home built in 2005, this stunning home welcomes you through the charming landscaping onto a decorative railing surrounding the covered front porch. Enter the home with an endless amount of trim, fluted columns, crown molding, and shadow boxing with beautiful cherry hardwood floors throughout. The fully finished bistro style basement is perfect for an office, media room and lots of storage space, equipped with a full bath and plenty of room to create an extra bedroom. The built in full wall bookcase and desk unit in the finished basement are included.
Cook your favorite meal in this gourmet kitchen with granite countertops, stainless steel appliances, wall oven, built in microwave and a large walk-in pantry. The open concept kitchen, living room and dining area gives you plenty of room for entertaining your family and friends. Four TV's in home convey with property. Walk upstairs to 3 bedrooms that all have their very own bathrooms with a tankless water heater for endless hot water. The spacious primary bedroom has illuminated tray ceilings, sitting area, and ensuite bathroom with jetted soaker tub, separate shower stall, and walk-in closet.
Blocks away from Restaurant Row, coffee shops, vintage stores, shopping, and plenty of sites to see.
Location
State VA
County Fredericksburg City
Zoning R4
Rooms
Basement Full, Daylight, Partial, Fully Finished, Interior Access, Shelving, Windows
Interior
Interior Features Breakfast Area
Hot Water Natural Gas
Heating Forced Air, Heat Pump(s)
Cooling Central A/C
Flooring Carpet, Ceramic Tile, Hardwood
Fireplaces Type Gas/Propane, Electric
Equipment Cooktop, Built-In Microwave, Dishwasher, Disposal, Dryer, Icemaker, Microwave, Oven - Double, Oven/Range - Gas, Refrigerator, Stainless Steel Appliances, Washer
Fireplace Y
Window Features Double Pane,Double Hung
Appliance Cooktop, Built-In Microwave, Dishwasher, Disposal, Dryer, Icemaker, Microwave, Oven - Double, Oven/Range - Gas, Refrigerator, Stainless Steel Appliances, Washer
Heat Source Electric, Natural Gas
Laundry Upper Floor
Exterior
Exterior Feature Patio(s), Porch(es), Brick
Parking Features Additional Storage Area, Garage - Rear Entry, Garage Door Opener, Oversized
Garage Spaces 3.0
Fence Vinyl
Water Access N
Roof Type Asphalt
Accessibility None
Porch Patio(s), Porch(es), Brick
Total Parking Spaces 3
Garage Y
Building
Lot Description Landscaping, Private
Story 3
Foundation Slab
Sewer Public Sewer
Water Public
Architectural Style Cape Cod
Level or Stories 3
Additional Building Above Grade, Below Grade
Structure Type Dry Wall
New Construction N
Schools
School District Fredericksburg City Public Schools
Others
Senior Community No
Tax ID 7779-72-2892
Ownership Fee Simple
SqFt Source Estimated
Acceptable Financing Cash, Conventional, Exchange, FHA, VA
Listing Terms Cash, Conventional, Exchange, FHA, VA
Financing Cash,Conventional,Exchange,FHA,VA
Special Listing Condition Standard
Read Less Info
Want to know what your home might be worth? Contact us for a FREE valuation!

Our team is ready to help you sell your home for the highest possible price ASAP

Bought with Sean P Lando • Lando Massey Real Estate
"My job is to find and attract mastery-based agents to the office, protect the culture, and make sure everyone is happy! "
14291 Park Meadow Drive Suite 500, Chantilly, VA, 20151






