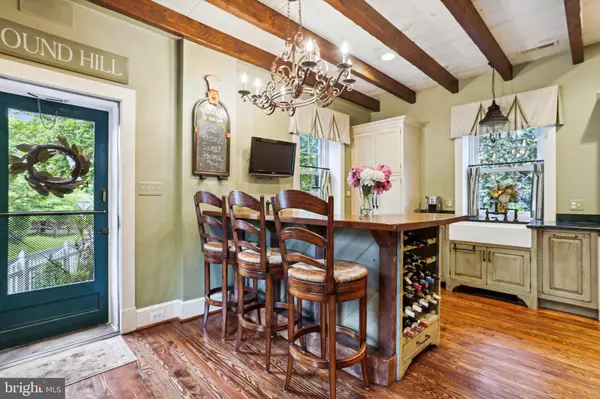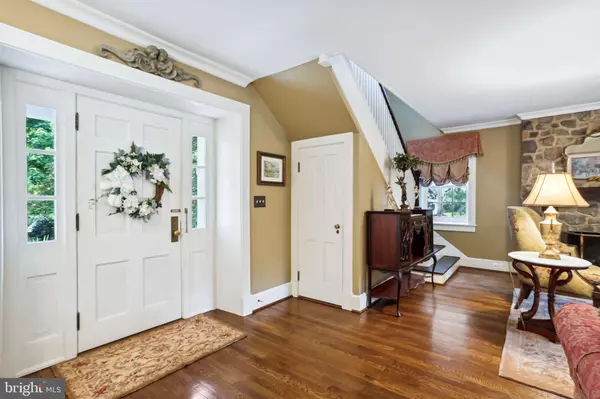$902,000
$829,000
8.8%For more information regarding the value of a property, please contact us for a free consultation.
3 Beds
3 Baths
2,243 SqFt
SOLD DATE : 07/01/2022
Key Details
Sold Price $902,000
Property Type Single Family Home
Sub Type Detached
Listing Status Sold
Purchase Type For Sale
Square Footage 2,243 sqft
Price per Sqft $402
Subdivision Round Hill
MLS Listing ID VALO2027834
Sold Date 07/01/22
Style Colonial
Bedrooms 3
Full Baths 2
Half Baths 1
HOA Y/N N
Abv Grd Liv Area 2,243
Originating Board BRIGHT
Year Built 1851
Annual Tax Amount $6,243
Tax Year 2022
Lot Size 0.400 Acres
Acres 0.4
Property Description
Rare opportunity to live in one of the most spectacular historical properties in Western Loudoun! Sited on a prime corner lot in the heart of the quaint town of Round Hill, this stunning property is a private enclave offering 3 separate live/work/entertain spaces, including a stone 3br/2.5ba house, a charming guest cottage and a detached carriage house. Stone walls and white picket fence surround the manicured park-like yard featuring extensive professional landscaping with stone patios, pathways and walls, manicured lawn, abundant flowering shrubs & perennials, and planters/yard ornaments (some convey).
Enter the property from the 2-car paver parking area through a lovely gatehouse (a creatively restored outhouse!) adorned with custom iron gate & cherubs representing 4 seasons.
* The main residence, a magical stone colonial home circa 1851, is the 2nd oldest building in Round Hill; it once served as the town's general store and post office. Exuding history and charm, the home was fully restored and updated in 2009, taking utmost care to preserve its historical character. The attention to detail in the $400K high-end restoration was so thoughtful and unique that it was featured in the Loudoun Times & Washington Examiner. All custom window treatments convey, as do all the carefully selected lighting fixtures, many are rare vintage pieces.
* The home's main level has excellent flow for entertaining. From the front door, invite guests into a lovely library/parlor with built-ins; the living room with a functional wood-burning floor-to-ceiling stone fireplace with hand-hewn oak beam mantel; a powder room with closet; and formal dining room, all with oak hardwood floors. The stunning chefs kitchen features 10-ft. beamed ceiling, refinished original pine floors, and fabulous custom stone/oak beam enclosure for the professional range hood & Heartland Legend range 6-burner gas cooktop/electric oven. A peninsula provides ample bar-style seating. Custom cabinets designed to look like furniture, countertops made from soapstone and century-old walnut, custom-built oak armoire/coat closet, custom-built hutch with glass-front cabinets, porcelain farm sink, copper bar sink, and built-in wine rack make this kitchen a chefs dream!
* The 2nd level has a large master bedroom w/beamed ceiling & 2 closets with full-length mirrored doors; a 2nd bedroom with 2 closets and columns repurposed from the guest cottage renovation; and large bathroom with radiant heat floors, natural stone tile, and a gorgeous custom vanity with granite countertop.
* 3rd level is multifunctional as a bedroom, den or office, with a full bathroom, large closet, and built-ins.
* Partially finished basement has laundry room with washer & dryer (new in 2015), and utility sink. Basement has built-ins, 2 closets, plenty of storage, extra refrigerator (conveys), and bulkhead door to outside.
* The separate 100+ year-old cottage, originally a cobbler shop, had an award-winning ($100K) renovation/restoration in 2001, and is currently used as a cozy 1BR/1BA space for guests. It features a stone porch with porch swing, main room with original wood floors and functional wood-burning fireplace, and large bathroom with stone floor and bathtub/shower with custom design tiles. Could be used as a guest cottage, in-law suite, or an office.
* The 900+sf 2-story carriage house has original knotty pine paneling throughout. Otherwise unfinished, it is currently used for storage but offers many renovation possibilities, including use as a 2nd residence.
* All structures on the property have slate roofs, the main home has copper gutters/downspouts (5-year roof/gutter maintenance May 2022).
Round Hill is close to many of Virginias best wineries/breweries, Appalachian Trail, Shenandoah River, and more! This iconic historic property is move-in ready and waiting for its new owners to start living the Loudoun lifestyle!
Location
State VA
County Loudoun
Zoning RH:R2
Rooms
Other Rooms Living Room, Dining Room, Primary Bedroom, Bedroom 2, Bedroom 3, Kitchen, Basement, Foyer, Laundry, Primary Bathroom, Half Bath
Basement Unfinished, Poured Concrete
Interior
Interior Features Built-Ins, Exposed Beams, Floor Plan - Traditional, Formal/Separate Dining Room, Kitchen - Gourmet, Kitchen - Island, Water Treat System, Window Treatments, Wood Floors
Hot Water Electric
Heating Radiant
Cooling Central A/C
Fireplaces Number 1
Fireplaces Type Mantel(s), Wood
Equipment Built-In Microwave, Dishwasher, Disposal, Dryer, Extra Refrigerator/Freezer, Icemaker, Refrigerator, Six Burner Stove, Washer
Fireplace Y
Appliance Built-In Microwave, Dishwasher, Disposal, Dryer, Extra Refrigerator/Freezer, Icemaker, Refrigerator, Six Burner Stove, Washer
Heat Source Oil
Laundry Basement
Exterior
Exterior Feature Patio(s), Porch(es)
Fence Fully, Masonry/Stone, Picket, Wood
Utilities Available Electric Available, Propane
Water Access N
Roof Type Slate
Accessibility None
Porch Patio(s), Porch(es)
Garage N
Building
Lot Description Corner, Landscaping
Story 4
Foundation Stone
Sewer Public Sewer
Water Public
Architectural Style Colonial
Level or Stories 4
Additional Building Above Grade, Below Grade
New Construction N
Schools
School District Loudoun County Public Schools
Others
Senior Community No
Tax ID 555251807000
Ownership Fee Simple
SqFt Source Assessor
Special Listing Condition Standard
Read Less Info
Want to know what your home might be worth? Contact us for a FREE valuation!

Our team is ready to help you sell your home for the highest possible price ASAP

Bought with Debra Meighan • Washington Fine Properties, LLC
"My job is to find and attract mastery-based agents to the office, protect the culture, and make sure everyone is happy! "
14291 Park Meadow Drive Suite 500, Chantilly, VA, 20151






