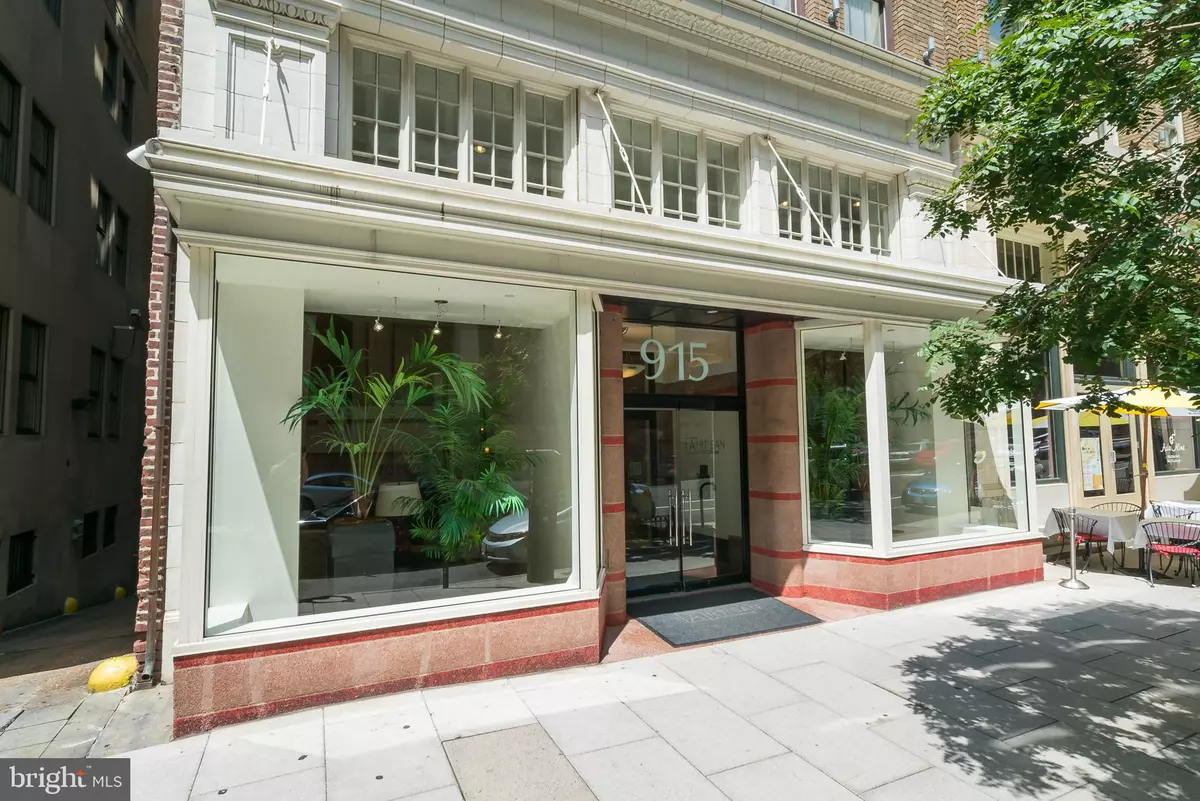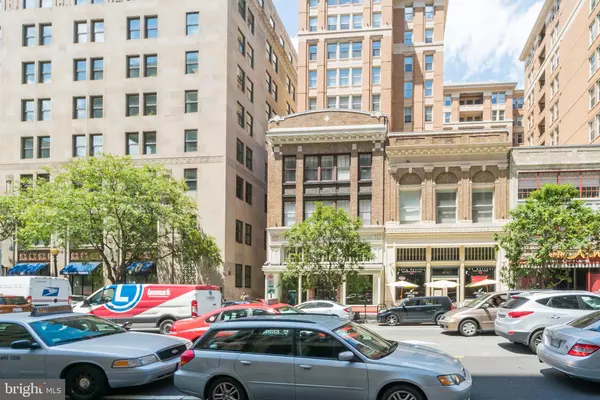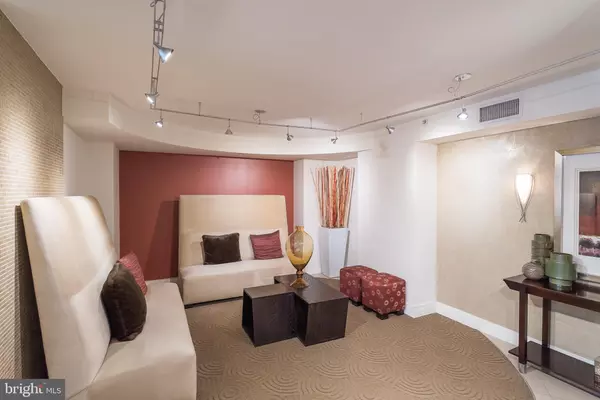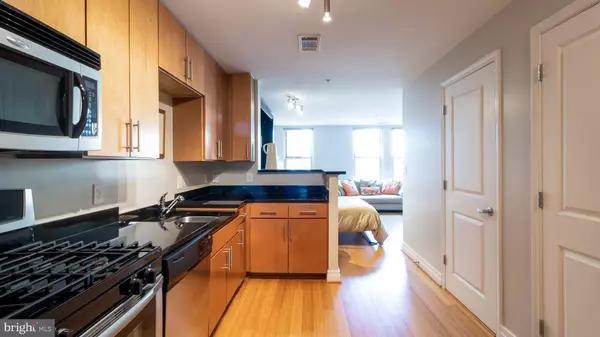$310,000
$324,995
4.6%For more information regarding the value of a property, please contact us for a free consultation.
1 Bath
508 SqFt
SOLD DATE : 06/14/2021
Key Details
Sold Price $310,000
Property Type Condo
Sub Type Condo/Co-op
Listing Status Sold
Purchase Type For Sale
Square Footage 508 sqft
Price per Sqft $610
Subdivision Central
MLS Listing ID DCDC488080
Sold Date 06/14/21
Style Contemporary
Full Baths 1
Condo Fees $401/mo
HOA Y/N N
Abv Grd Liv Area 508
Originating Board BRIGHT
Year Built 2006
Annual Tax Amount $2,340
Tax Year 2020
Property Description
EXCELLENT 12th Floor Studio in the desired Artisan! This well appointed condo features bamboo flooring, ample cabinets, sleek black granite countertops, full size stainless appliances, stacked washer+dryer. Large bathroom with tub and spacious vanity. Entry coat closet and walk-in closet. Murphy Bed maximizes the space and provides additional storage. Full service building with 24 hour desk, secured entry, fitness center, community party room with kitchen, and roof top terrace. But wait, there's more! You're living in heart of the city! Walk to 3 stations - Metro Center, Gallery Place, Archives metro, dining, museums, monuments, and more.
Location
State DC
County Washington
Zoning R
Interior
Interior Features Built-Ins, Floor Plan - Open, Kitchen - Gourmet, Tub Shower, Walk-in Closet(s), Window Treatments, Wood Floors, Other
Hot Water Natural Gas
Heating Hot Water
Cooling Central A/C
Equipment Built-In Microwave, Dishwasher, Disposal, Oven/Range - Gas, Range Hood, Refrigerator, Stainless Steel Appliances, Washer/Dryer Stacked
Furnishings Partially
Fireplace N
Appliance Built-In Microwave, Dishwasher, Disposal, Oven/Range - Gas, Range Hood, Refrigerator, Stainless Steel Appliances, Washer/Dryer Stacked
Heat Source Geo-thermal
Laundry Dryer In Unit, Washer In Unit
Exterior
Amenities Available Community Center, Elevator, Exercise Room, Party Room
Water Access N
Accessibility None
Garage N
Building
Story 1
Unit Features Hi-Rise 9+ Floors
Sewer Public Sewer
Water Public
Architectural Style Contemporary
Level or Stories 1
Additional Building Above Grade, Below Grade
New Construction N
Schools
School District District Of Columbia Public Schools
Others
Pets Allowed Y
HOA Fee Include Common Area Maintenance,Gas,Management,Trash,Water
Senior Community No
Tax ID 0377//2204
Ownership Condominium
Security Features Desk in Lobby,Main Entrance Lock,Sprinkler System - Indoor
Horse Property N
Special Listing Condition Standard
Pets Allowed Breed Restrictions, Cats OK, Dogs OK, Number Limit
Read Less Info
Want to know what your home might be worth? Contact us for a FREE valuation!

Our team is ready to help you sell your home for the highest possible price ASAP

Bought with Alexandra Thomas • Compass

"My job is to find and attract mastery-based agents to the office, protect the culture, and make sure everyone is happy! "
14291 Park Meadow Drive Suite 500, Chantilly, VA, 20151






