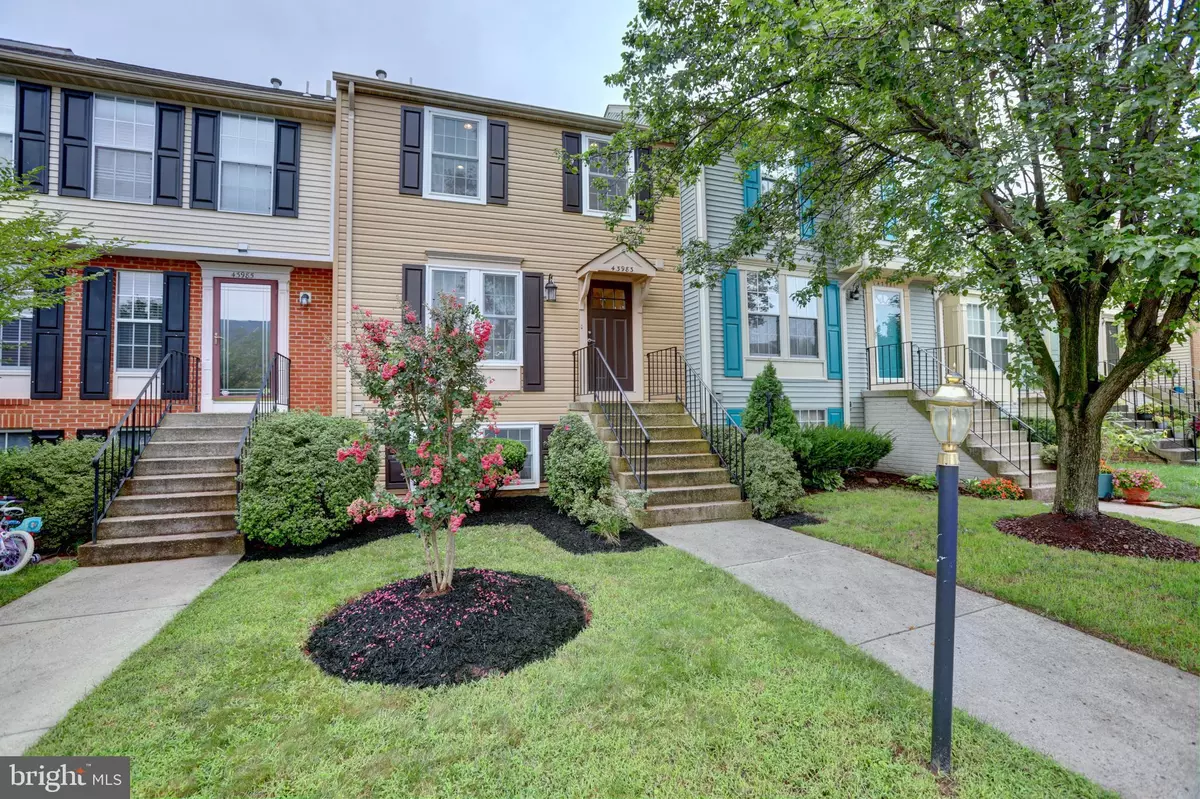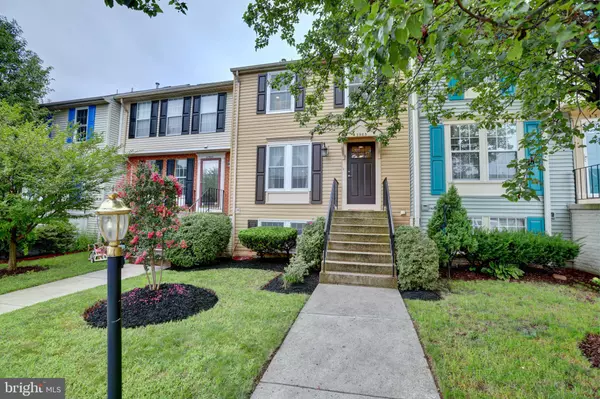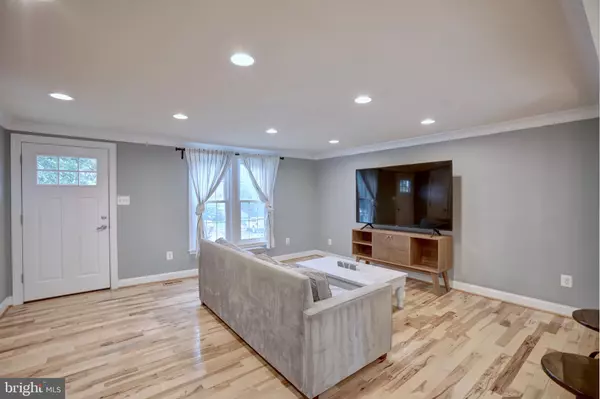$422,000
$409,500
3.1%For more information regarding the value of a property, please contact us for a free consultation.
3 Beds
4 Baths
1,584 SqFt
SOLD DATE : 10/16/2020
Key Details
Sold Price $422,000
Property Type Townhouse
Sub Type Interior Row/Townhouse
Listing Status Sold
Purchase Type For Sale
Square Footage 1,584 sqft
Price per Sqft $266
Subdivision Ashburn Village
MLS Listing ID VALO420994
Sold Date 10/16/20
Style Other
Bedrooms 3
Full Baths 3
Half Baths 1
HOA Fees $113/mo
HOA Y/N Y
Abv Grd Liv Area 1,136
Originating Board BRIGHT
Year Built 1992
Annual Tax Amount $3,936
Tax Year 2020
Lot Size 1,742 Sqft
Acres 0.04
Property Description
This beautiful 3BR, 3.5BA home with 3 finished levels is located in the sought after community of Ashburn Village! Fully renovated is an understatement!! Updates/features include: open main level floor-plan, renovated kitchen w/granite & stainless steel appliances, updated lighting fixtures, hardwood flooring on top two levels & tile in the basement. The exterior outdoor space is fully fenced and features an over-sized patio & deck opening to common area. 1 block to the Ashburn Village Shopping Center that includes restaurants (Blue Ridge Grill), bars, grocery store, banking, fitness (Orange Theory and Stretch Zone) and much more. HOA dues include access to the Ashburn Village Sports Pavilion, which offers an indoor/outdoor pool, indoor basketball court, racquetball ball courts, full gym, aerobics studio, and tennis bubble in the winter months. The home is also less than 3 miles to route 7, less than 10 miles to Dulles Airport, and less than 3.5 miles to Ashburn's future metro stop/Toll Road!
Location
State VA
County Loudoun
Zoning 04
Rooms
Basement Full
Interior
Interior Features Breakfast Area, Floor Plan - Open, Wood Floors
Hot Water Natural Gas
Heating Forced Air
Cooling Central A/C
Equipment Built-In Microwave, Dishwasher, Disposal, Dryer, Refrigerator, Stove, Washer
Fireplace N
Appliance Built-In Microwave, Dishwasher, Disposal, Dryer, Refrigerator, Stove, Washer
Heat Source Natural Gas
Exterior
Exterior Feature Deck(s), Patio(s), Enclosed
Parking On Site 2
Fence Fully
Amenities Available Baseball Field, Basketball Courts, Bike Trail, Club House, Common Grounds, Community Center, Fitness Center, Lake, Jog/Walk Path, Picnic Area, Pier/Dock, Pool - Indoor, Pool - Outdoor, Soccer Field, Swimming Pool, Tennis - Indoor, Tennis Courts, Tot Lots/Playground, Water/Lake Privileges
Water Access N
Accessibility None
Porch Deck(s), Patio(s), Enclosed
Garage N
Building
Lot Description Backs - Open Common Area, Backs to Trees
Story 2
Sewer Public Sewer
Water Public
Architectural Style Other
Level or Stories 2
Additional Building Above Grade, Below Grade
New Construction N
Schools
School District Loudoun County Public Schools
Others
HOA Fee Include Common Area Maintenance,Health Club,Pool(s),Recreation Facility,Reserve Funds,Road Maintenance,Snow Removal,Sewer,Trash
Senior Community No
Tax ID 085290373000
Ownership Fee Simple
SqFt Source Assessor
Horse Property N
Special Listing Condition Standard
Read Less Info
Want to know what your home might be worth? Contact us for a FREE valuation!

Our team is ready to help you sell your home for the highest possible price ASAP

Bought with Jennifer Shah • Keller Williams Realty
"My job is to find and attract mastery-based agents to the office, protect the culture, and make sure everyone is happy! "
14291 Park Meadow Drive Suite 500, Chantilly, VA, 20151






