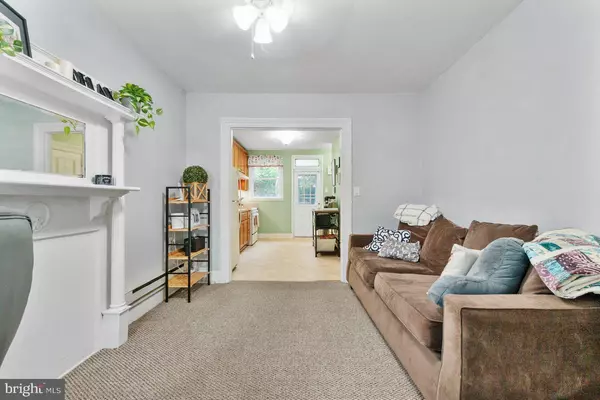$115,000
$99,900
15.1%For more information regarding the value of a property, please contact us for a free consultation.
3 Beds
1 Bath
871 Sqft Lot
SOLD DATE : 06/15/2022
Key Details
Sold Price $115,000
Property Type Townhouse
Sub Type Interior Row/Townhouse
Listing Status Sold
Purchase Type For Sale
Subdivision Southwest Baltimore
MLS Listing ID MDBA2046480
Sold Date 06/15/22
Style Federal
Bedrooms 3
Full Baths 1
HOA Y/N N
Originating Board BRIGHT
Year Built 1920
Annual Tax Amount $1,694
Tax Year 2021
Lot Size 871 Sqft
Acres 0.02
Property Description
We have received multiple offers for 1137 W LOMBARD ST BALTIMORE, MD 21223. The Seller has requested Best and Final Offers without Price Escalation Clauses by 9:00 PM Wednesday June 1, 2022. Formed Stone And Brick 3 Bedroom Updated Townhome With 4 Finished Levels. Main Level Showcases Composite Deck Entry With Storm Door, Living Room With Carpet And Ceiling Fan, Eat-In Kitchen With Vinyl Floor, Refrigerator, Gas Stove / Oven With Range Hood, Transom Window And Storm Door Access To The Rear Deck, Fenced Yard And Patio. 2nd Level Feature Primary Bedroom With Carpet And Walk-In Closet, Updated Full Bath With Vinyl Floor And Tub Shower. 3rd Level Offers Bedroom 2 With Carpet And Ceiling Fan And Bedroom 3 With Updated Vinyl Plank Flooring And Ceiling Fan. Finished Lower Level Provides Laundry With Washer, Dryer, And Updated Gas Hot Water Heater And Recreation Room With Carpet, Recessed Lights And Walk-Up Access To The Front. Great Opportunity. Convenient To Goods & Services, Downtown Corporate Offices, Hospitals, Universities, Professional Stadiums, Pubs, Dining And Much More.
Location
State MD
County Baltimore City
Zoning R-8
Rooms
Other Rooms Living Room, Primary Bedroom, Bedroom 2, Bedroom 3, Kitchen, Recreation Room, Full Bath
Basement Daylight, Partial, Front Entrance, Full, Fully Finished, Improved, Interior Access, Outside Entrance, Walkout Stairs, Windows
Interior
Interior Features Carpet, Ceiling Fan(s), Combination Kitchen/Dining, Dining Area, Floor Plan - Traditional, Kitchen - Eat-In, Kitchen - Table Space, Recessed Lighting, Tub Shower, Walk-in Closet(s)
Hot Water Natural Gas
Heating Baseboard - Electric
Cooling Ceiling Fan(s), Window Unit(s)
Flooring Carpet, Vinyl
Equipment Range Hood, Oven/Range - Gas, Refrigerator
Fireplace N
Window Features Double Hung,Double Pane,Vinyl Clad,Replacement,Transom
Appliance Range Hood, Oven/Range - Gas, Refrigerator
Heat Source Electric
Laundry Lower Floor, Has Laundry, Dryer In Unit, Washer In Unit
Exterior
Exterior Feature Deck(s), Patio(s)
Fence Rear
Water Access N
View Street
Roof Type Flat
Accessibility None
Porch Deck(s), Patio(s)
Garage N
Building
Story 4
Foundation Brick/Mortar
Sewer Public Sewer
Water Public
Architectural Style Federal
Level or Stories 4
Additional Building Above Grade, Below Grade
New Construction N
Schools
School District Baltimore City Public Schools
Others
Senior Community No
Tax ID 0318070250 040
Ownership Ground Rent
SqFt Source Estimated
Special Listing Condition Standard
Read Less Info
Want to know what your home might be worth? Contact us for a FREE valuation!

Our team is ready to help you sell your home for the highest possible price ASAP

Bought with Stephen Wilson Sr. • KLR Real Estate Inc
"My job is to find and attract mastery-based agents to the office, protect the culture, and make sure everyone is happy! "
14291 Park Meadow Drive Suite 500, Chantilly, VA, 20151






