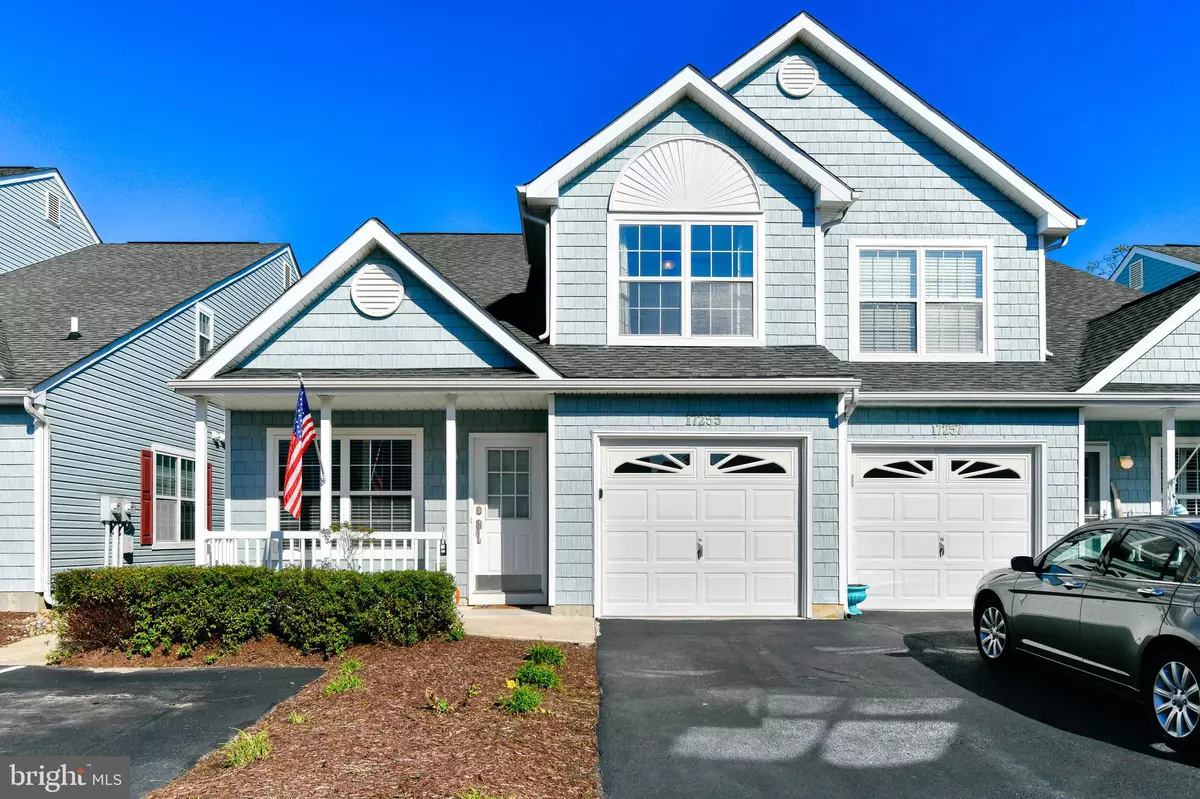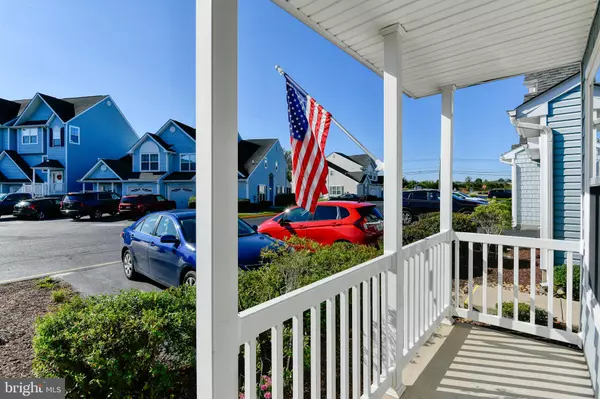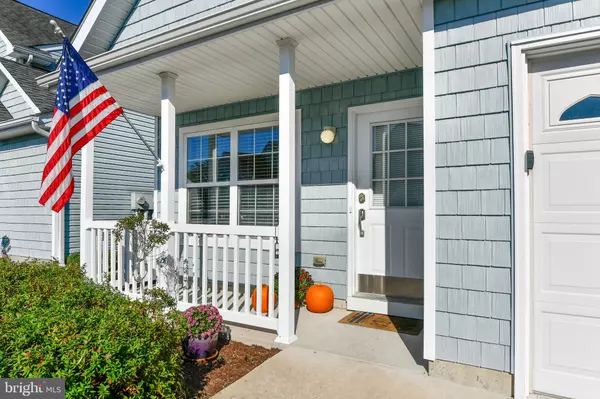$326,900
$326,900
For more information regarding the value of a property, please contact us for a free consultation.
3 Beds
3 Baths
1,900 SqFt
SOLD DATE : 11/30/2020
Key Details
Sold Price $326,900
Property Type Condo
Sub Type Condo/Co-op
Listing Status Sold
Purchase Type For Sale
Square Footage 1,900 sqft
Price per Sqft $172
Subdivision Reserves Of Nassau
MLS Listing ID DESU170382
Sold Date 11/30/20
Style Contemporary
Bedrooms 3
Full Baths 2
Half Baths 1
Condo Fees $238/mo
HOA Y/N N
Abv Grd Liv Area 1,900
Originating Board BRIGHT
Year Built 2004
Annual Tax Amount $1,075
Tax Year 2020
Lot Dimensions 0.00 x 0.00
Property Description
Experience Lewes living at its most convenient. This premier location East of Rte. 1 town-home offers easy access to the Lewes Georgetown bike trail, downtown Lewes and an early morning, or not so early morning, 2 minute walk takes you to Old World Breads for your hot cup of coffee and freshly baked breads! An office area at the front of the home leads to an open floor plan with wood floors throughout the first floor living space. Dining area, screened porch, and half bath are all off the heart of the home, the kitchen. Second floor has 3 spacious bedrooms including the master suite with walk in closet. Close to everything Lewes has to offer, easy access to Rte.1, Junction & Breakwater trail and only 4 miles to Lewes Beach. A great beach getaway or full time home, come enjoy your cup of Joe on the outdoor patio for grilling, swim and relax at the community pool today.
Location
State DE
County Sussex
Area Lewes Rehoboth Hundred (31009)
Zoning C-1
Interior
Interior Features Ceiling Fan(s), Floor Plan - Open, Wood Floors, Combination Dining/Living
Hot Water Propane
Heating Forced Air
Cooling Central A/C
Flooring Hardwood, Carpet, Ceramic Tile, Vinyl
Equipment Dishwasher, Disposal, Dryer, Icemaker, Microwave, Oven/Range - Electric, Refrigerator, Washer, Water Heater
Appliance Dishwasher, Disposal, Dryer, Icemaker, Microwave, Oven/Range - Electric, Refrigerator, Washer, Water Heater
Heat Source Propane - Leased
Exterior
Parking Features Garage - Front Entry
Garage Spaces 1.0
Parking On Site 2
Amenities Available Pool - Outdoor
Water Access N
Roof Type Shingle
Accessibility None
Attached Garage 1
Total Parking Spaces 1
Garage Y
Building
Lot Description Partly Wooded
Story 2
Sewer Public Sewer
Water Public
Architectural Style Contemporary
Level or Stories 2
Additional Building Above Grade, Below Grade
New Construction N
Schools
School District Cape Henlopen
Others
Pets Allowed Y
HOA Fee Include Pool(s),Trash,Common Area Maintenance,Road Maintenance
Senior Community No
Tax ID 334-05.00-81.00-9
Ownership Condominium
Acceptable Financing Cash, Conventional
Listing Terms Cash, Conventional
Financing Cash,Conventional
Special Listing Condition Standard
Pets Allowed Cats OK, Dogs OK, Number Limit
Read Less Info
Want to know what your home might be worth? Contact us for a FREE valuation!

Our team is ready to help you sell your home for the highest possible price ASAP

Bought with Dustin Oldfather • Monument Sotheby's International Realty

"My job is to find and attract mastery-based agents to the office, protect the culture, and make sure everyone is happy! "
14291 Park Meadow Drive Suite 500, Chantilly, VA, 20151






