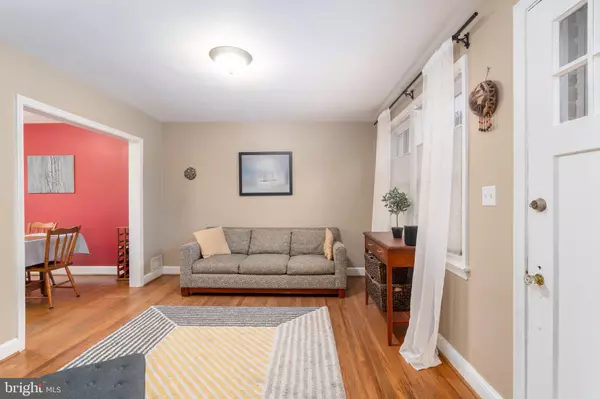$601,500
$584,900
2.8%For more information regarding the value of a property, please contact us for a free consultation.
2 Beds
2 Baths
1,080 SqFt
SOLD DATE : 02/16/2021
Key Details
Sold Price $601,500
Property Type Townhouse
Sub Type Interior Row/Townhouse
Listing Status Sold
Purchase Type For Sale
Square Footage 1,080 sqft
Price per Sqft $556
Subdivision Glebewood Village
MLS Listing ID VAAR174750
Sold Date 02/16/21
Style Colonial
Bedrooms 2
Full Baths 2
HOA Y/N N
Abv Grd Liv Area 864
Originating Board BRIGHT
Year Built 1938
Annual Tax Amount $5,694
Tax Year 2020
Lot Size 1,610 Sqft
Acres 0.04
Property Description
Located in sought after Glebewood Village, this stunning townhome is just 1.5 miles from Ballston Metro, yet tucked away on a quiet, treelined street. No HOA and move-in ready, 2 bedroom/2 full bath townhome features an abundance of natural light, hardwood floors and fantastic updates throughout including incredible storage you don't typically find in homes like this. The main level includes a family room, separate dining room with adjacent access to the updated kitchen. The gourmet kitchen includes granite countertops, sleek appliances, custom cabinetry and a breakfast bar/pass through to the dining room. The upper level also features gleaming hardwoods, a generously sized owners bedroom with easy access to the hall bath and second bedroom. The lower level recreation room includes a separate laundry room/updated full bath and plenty of storage. The rear exterior has a tiered landscaping design and an incredibly useful storage shed. This home is a virtual worker or commuter's dream with easy access to I-66, Lee Highway, Ballston Metro, and the Custis Trail. There are several dining, shopping and park options right outside your front door.
Location
State VA
County Arlington
Zoning R2-7
Rooms
Basement Other, Fully Finished
Interior
Interior Features Dining Area, Kitchen - Galley, Primary Bath(s), Central Vacuum
Hot Water Natural Gas
Heating Central
Cooling Central A/C
Equipment Dishwasher, Disposal, Dryer, Microwave, Oven - Wall, Refrigerator, Washer, Oven/Range - Gas
Fireplace N
Appliance Dishwasher, Disposal, Dryer, Microwave, Oven - Wall, Refrigerator, Washer, Oven/Range - Gas
Heat Source Natural Gas
Laundry Basement
Exterior
Exterior Feature Deck(s)
Water Access N
Accessibility None
Porch Deck(s)
Garage N
Building
Story 3
Sewer Public Sewer
Water Public
Architectural Style Colonial
Level or Stories 3
Additional Building Above Grade, Below Grade
New Construction N
Schools
School District Arlington County Public Schools
Others
Senior Community No
Tax ID 07-006-049
Ownership Fee Simple
SqFt Source Assessor
Special Listing Condition Standard
Read Less Info
Want to know what your home might be worth? Contact us for a FREE valuation!

Our team is ready to help you sell your home for the highest possible price ASAP

Bought with Jennifer Papenfuhs • KW United
"My job is to find and attract mastery-based agents to the office, protect the culture, and make sure everyone is happy! "
14291 Park Meadow Drive Suite 500, Chantilly, VA, 20151






