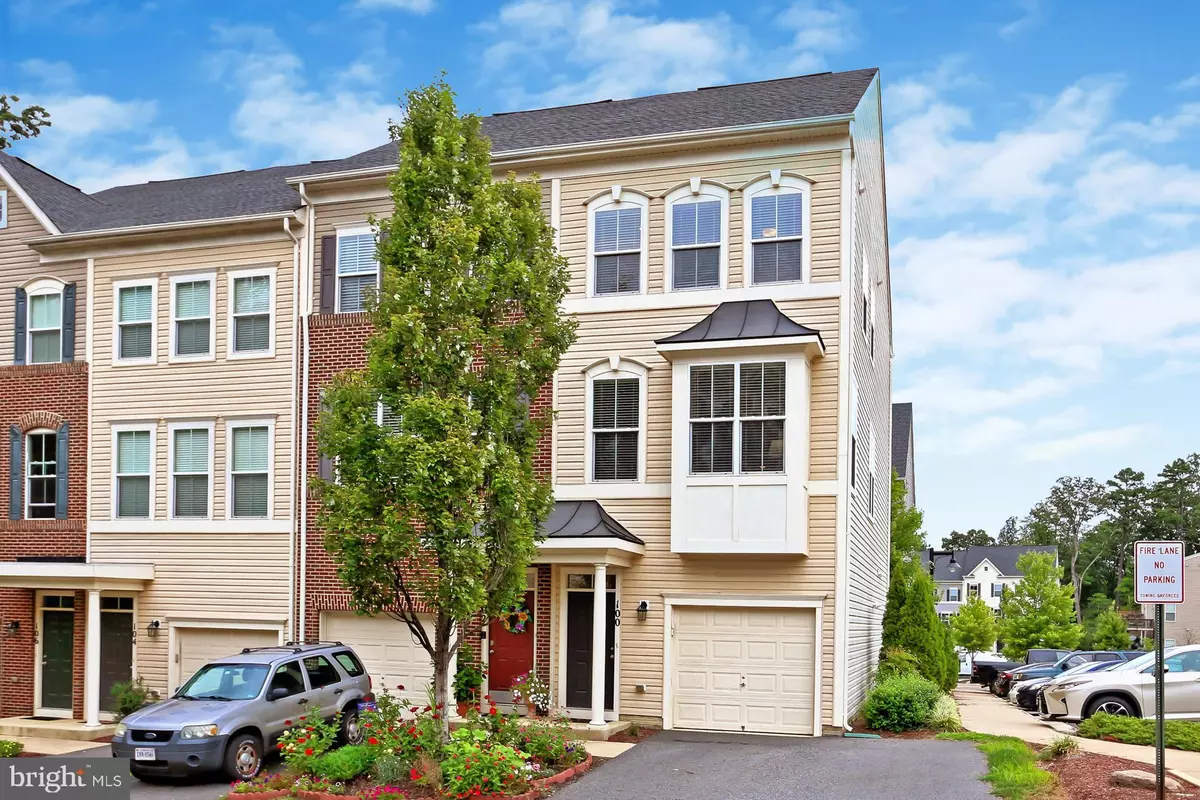$327,000
$324,900
0.6%For more information regarding the value of a property, please contact us for a free consultation.
3 Beds
4 Baths
1,979 SqFt
SOLD DATE : 10/23/2020
Key Details
Sold Price $327,000
Property Type Condo
Sub Type Condo/Co-op
Listing Status Sold
Purchase Type For Sale
Square Footage 1,979 sqft
Price per Sqft $165
Subdivision Village At Woodstream
MLS Listing ID VAST224876
Sold Date 10/23/20
Style Colonial
Bedrooms 3
Full Baths 3
Half Baths 1
Condo Fees $155/mo
HOA Y/N N
Abv Grd Liv Area 1,979
Originating Board BRIGHT
Year Built 2012
Annual Tax Amount $2,665
Tax Year 2020
Property Description
** OFFER DEADLINE - MONDAY, 9/7 @ 5 PM ** STUNNING ** End-unit 3 Bedroom, 3.5 Bath townhome in highly sought-after Village at Woodstream neighborhood. This move-in ready home has almost 2,000 square feet and features a gourmet Kitchen with upgraded stainless steel appliances, new granite counter-tops (2019), new tile back-splash (2019), extra tall cabinets, moveable island for extra counter-space & two additional cabinets for storage. Plenty of room for a large kitchen table in the eat-in Kitchen area and a bar-height counter that's perfect for entertaining. Huge family room with windows all around to bring in lots of natural light. Spacious Master Bedroom with his/her closets. Master Bathroom includes his/her vanities, soaking tub & separate shower. 2nd Bedroom with en suite on upper level features large walk-in closet and lots of windows. Lower level 3rd bedroom with full bathroom & access to the backyard. Upgraded, laminate hardwood flooring throughout the home, crown molding, chair rail, ceilings fans in every room & neutral colors are just a few of the features that make this home so beautiful! Wood stairs also feature upgraded metal balusters. Deck off the Kitchen area provides the perfect outdoor setting for entertaining. The stackable, energy-efficient washer/dryer units will convey. Attached, 1-car garage with a BONUS parking space in the driveway that will comfortably fit two large cars! Low monthly condo fee includes trash, recycling, snow, exterior maintenance & LAWN CARE! Neighborhood amenities include amazing swimming pool, tot lots, picnic area & community center. This home is a short walk to Smith Lake Park, commuter lot, restaurants, shopping, & so much more!!
Location
State VA
County Stafford
Zoning R2
Rooms
Other Rooms Dining Room, Primary Bedroom, Bedroom 2, Bedroom 3, Kitchen, Family Room, Laundry, Bathroom 2, Bathroom 3, Primary Bathroom
Main Level Bedrooms 1
Interior
Interior Features Breakfast Area, Ceiling Fan(s), Chair Railings, Combination Dining/Living, Combination Kitchen/Dining, Crown Moldings, Dining Area, Entry Level Bedroom, Family Room Off Kitchen, Floor Plan - Open, Kitchen - Eat-In, Kitchen - Gourmet, Kitchen - Island, Kitchen - Table Space, Pantry, Soaking Tub, Stall Shower, Tub Shower, Upgraded Countertops, Walk-in Closet(s)
Hot Water Natural Gas
Heating Forced Air
Cooling Central A/C
Equipment Built-In Microwave, Dishwasher, Disposal, Dryer, Dryer - Front Loading, Refrigerator, Stainless Steel Appliances, Washer, Washer - Front Loading, Washer/Dryer Stacked, Water Heater
Furnishings No
Fireplace N
Appliance Built-In Microwave, Dishwasher, Disposal, Dryer, Dryer - Front Loading, Refrigerator, Stainless Steel Appliances, Washer, Washer - Front Loading, Washer/Dryer Stacked, Water Heater
Heat Source Natural Gas
Laundry Lower Floor, Dryer In Unit, Washer In Unit
Exterior
Exterior Feature Deck(s), Balcony
Parking Features Basement Garage, Garage - Front Entry, Garage Door Opener, Inside Access
Garage Spaces 1.0
Utilities Available Cable TV, Natural Gas Available
Amenities Available Basketball Courts, Club House, Common Grounds, Community Center, Jog/Walk Path, Non-Lake Recreational Area, Picnic Area, Pool - Outdoor, Swimming Pool, Tot Lots/Playground
Water Access N
Accessibility None
Porch Deck(s), Balcony
Attached Garage 1
Total Parking Spaces 1
Garage Y
Building
Lot Description Landscaping
Story 3
Sewer Public Sewer
Water Public
Architectural Style Colonial
Level or Stories 3
Additional Building Above Grade
New Construction N
Schools
Elementary Schools Anne E. Moncure
Middle Schools Shirley C. Heim
High Schools North Stafford
School District Stafford County Public Schools
Others
HOA Fee Include Common Area Maintenance,Lawn Care Front,Lawn Care Rear,Pool(s),Recreation Facility,Snow Removal,Trash
Senior Community No
Tax ID 21-DD-6- -601
Ownership Fee Simple
SqFt Source Assessor
Horse Property N
Special Listing Condition Standard
Read Less Info
Want to know what your home might be worth? Contact us for a FREE valuation!

Our team is ready to help you sell your home for the highest possible price ASAP

Bought with Justin Bailey • Keller Williams Capital Properties

"My job is to find and attract mastery-based agents to the office, protect the culture, and make sure everyone is happy! "
14291 Park Meadow Drive Suite 500, Chantilly, VA, 20151






