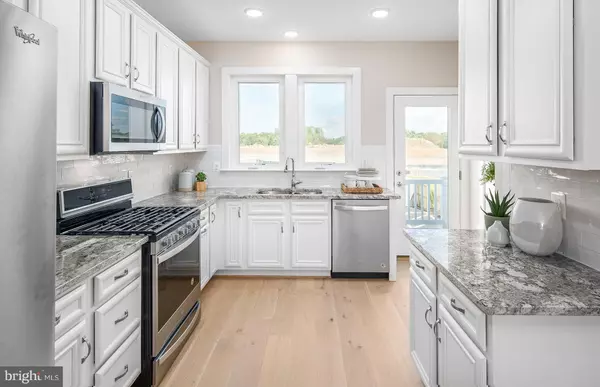$439,990
$439,990
For more information regarding the value of a property, please contact us for a free consultation.
3 Beds
3 Baths
1,563 SqFt
SOLD DATE : 09/30/2020
Key Details
Sold Price $439,990
Property Type Townhouse
Sub Type Interior Row/Townhouse
Listing Status Sold
Purchase Type For Sale
Square Footage 1,563 sqft
Price per Sqft $281
Subdivision Century Row
MLS Listing ID MDMC715440
Sold Date 09/30/20
Style Contemporary
Bedrooms 3
Full Baths 3
HOA Fees $110/mo
HOA Y/N Y
Abv Grd Liv Area 1,563
Originating Board BRIGHT
Year Built 2018
Annual Tax Amount $5,040
Tax Year 2020
Property Description
MODEL HOME FOR SALE! Enter the Burton townhome on the ground level, which offers a bedroom with en suite bath, perfect for visitors or for home office use. Upstairs, you will find a rear kitchen with a spacious pantry featuring Ivory Cabinetry Throughout and Avalon White Granite -Kitchen & Owner's Bathroom. The home has an open concept that flows through to your living area and dining space. On this same level, enjoy outdoor living on your deck located off the kitchen. Enjoy 7 Inch Countess Oak Hardwood -Main Level, Pebble Rock Quartz in all Secondary Baths as well as Upgraded Ceramic Tile in all Bathrooms. All located just minutes from Safeway, Wegmans and future Topgolf!
Location
State MD
County Montgomery
Zoning NA
Rooms
Other Rooms Bedroom 3, Kitchen, Family Room, Foyer, Laundry, Loft
Main Level Bedrooms 1
Interior
Interior Features Carpet, Ceiling Fan(s), Dining Area, Family Room Off Kitchen, Floor Plan - Open, Pantry, Recessed Lighting, Walk-in Closet(s), Wood Floors
Hot Water Electric
Heating Energy Star Heating System
Cooling Ceiling Fan(s), Central A/C
Flooring Hardwood, Carpet
Equipment Dishwasher, Disposal, Microwave, Range Hood, Refrigerator
Furnishings No
Fireplace N
Window Features Energy Efficient
Appliance Dishwasher, Disposal, Microwave, Range Hood, Refrigerator
Heat Source Natural Gas
Laundry Upper Floor, Hookup
Exterior
Exterior Feature Deck(s)
Parking Features Garage - Rear Entry, Garage Door Opener
Garage Spaces 1.0
Parking On Site 1
Amenities Available Jog/Walk Path, Basketball Courts, Tot Lots/Playground
Water Access N
Accessibility Other
Porch Deck(s)
Attached Garage 1
Total Parking Spaces 1
Garage Y
Building
Story 3
Sewer Public Sewer
Water Public
Architectural Style Contemporary
Level or Stories 3
Additional Building Above Grade
Structure Type 9'+ Ceilings
New Construction Y
Schools
Elementary Schools Waters Landing
Middle Schools Martin Luther King Jr.
High Schools Seneca Valley
School District Montgomery County Public Schools
Others
Pets Allowed Y
HOA Fee Include Trash,Snow Removal,Lawn Maintenance,Common Area Maintenance
Senior Community No
Ownership Fee Simple
SqFt Source Estimated
Security Features Sprinkler System - Indoor,Smoke Detector
Acceptable Financing Contract, Cash, Conventional, FHA, VA, USDA, Other
Horse Property N
Listing Terms Contract, Cash, Conventional, FHA, VA, USDA, Other
Financing Contract,Cash,Conventional,FHA,VA,USDA,Other
Special Listing Condition Standard
Pets Allowed Cats OK, Dogs OK
Read Less Info
Want to know what your home might be worth? Contact us for a FREE valuation!

Our team is ready to help you sell your home for the highest possible price ASAP

Bought with Lynn L Longley • Long & Foster Real Estate, Inc.
"My job is to find and attract mastery-based agents to the office, protect the culture, and make sure everyone is happy! "
14291 Park Meadow Drive Suite 500, Chantilly, VA, 20151






