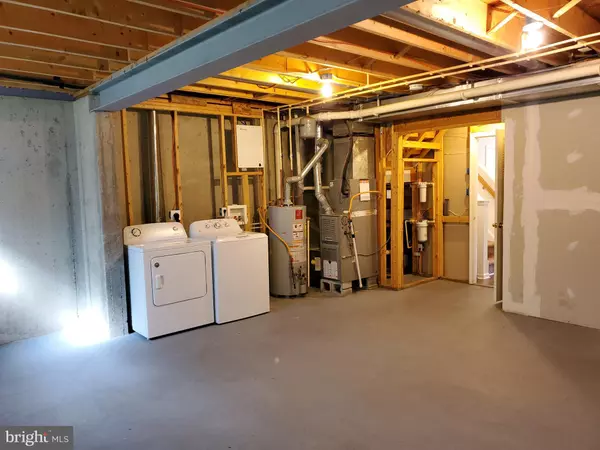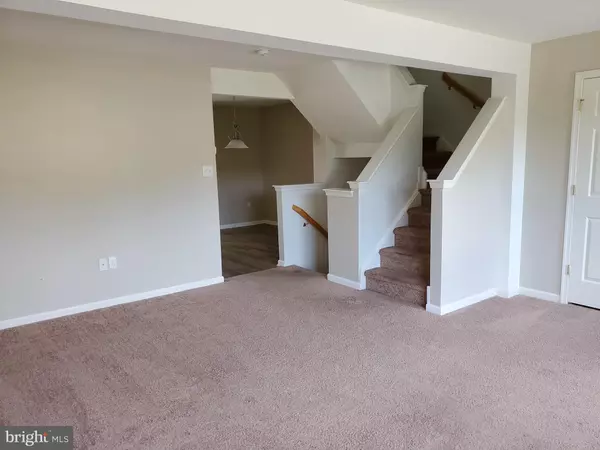$186,000
$183,000
1.6%For more information regarding the value of a property, please contact us for a free consultation.
3 Beds
3 Baths
1,360 SqFt
SOLD DATE : 10/23/2020
Key Details
Sold Price $186,000
Property Type Townhouse
Sub Type Interior Row/Townhouse
Listing Status Sold
Purchase Type For Sale
Square Footage 1,360 sqft
Price per Sqft $136
Subdivision Timberlane
MLS Listing ID PACT515182
Sold Date 10/23/20
Style Colonial
Bedrooms 3
Full Baths 2
Half Baths 1
HOA Fees $120/mo
HOA Y/N Y
Abv Grd Liv Area 1,360
Originating Board BRIGHT
Year Built 2005
Annual Tax Amount $3,881
Tax Year 2020
Lot Size 760 Sqft
Acres 0.02
Lot Dimensions 0.00 x 0.00
Property Description
Welcome to the quiet community of Timberlane in beautiful Valley Twp. Walking into the front door you are greeted with abundant closet/storage space as well as an expansive basement and laundry area. Plenty of room to turn this into the coolest place to hang out in the neighborhood. The one car garage makes it so convenient to stay dry when the rain is coming down in buckets. Head up one level to a generously sized and open living area adjacent to kitchen large enough to feed an army. There's updated flooring throughout. There's a slider to take you out back where you can forget the day's hassles and relax in the backyard. The powder room is mere steps away on this level making it convenient for family and friends to freshen up The upper level boasts 3 bedrooms with a full hall bath and en suite in the Primary bedroom and a spacious walk in closet. This is a quaint neighborhood is tucked away in Valley Township where trees abound. Convenient to highways, shopping and dining. Makes a great starter or investment home. This lovely home is in move in condition just waiting for the right person to enjoy an easy lifestyle.
Location
State PA
County Chester
Area Valley Twp (10338)
Zoning R2
Rooms
Basement Full, Partial, Windows
Interior
Interior Features Breakfast Area, Carpet, Combination Kitchen/Dining, Dining Area, Floor Plan - Traditional, Formal/Separate Dining Room, Primary Bath(s), Pantry, Stall Shower, Tub Shower, Walk-in Closet(s)
Hot Water Natural Gas
Heating Forced Air
Cooling Central A/C
Flooring Carpet, Vinyl
Equipment Dishwasher, Disposal, Dryer, Oven - Self Cleaning, Oven/Range - Electric, Refrigerator, Stove, Washer
Fireplace N
Appliance Dishwasher, Disposal, Dryer, Oven - Self Cleaning, Oven/Range - Electric, Refrigerator, Stove, Washer
Heat Source Natural Gas
Laundry Basement, Has Laundry, Lower Floor
Exterior
Parking Features Built In, Garage - Front Entry
Garage Spaces 1.0
Utilities Available Cable TV, Electric Available, Natural Gas Available
Water Access N
Accessibility None
Attached Garage 1
Total Parking Spaces 1
Garage Y
Building
Lot Description Interior, Rear Yard
Story 3
Sewer Public Sewer
Water Public
Architectural Style Colonial
Level or Stories 3
Additional Building Above Grade, Below Grade
New Construction N
Schools
Middle Schools South Brandywine
High Schools Coatesville Area Senior
School District Coatesville Area
Others
HOA Fee Include Common Area Maintenance,Snow Removal,Trash
Senior Community No
Tax ID 38-05 -0047.4200
Ownership Fee Simple
SqFt Source Assessor
Acceptable Financing Cash, Conventional, Private
Listing Terms Cash, Conventional, Private
Financing Cash,Conventional,Private
Special Listing Condition Standard
Read Less Info
Want to know what your home might be worth? Contact us for a FREE valuation!

Our team is ready to help you sell your home for the highest possible price ASAP

Bought with Angela Fusselman • Clear Sky Real Estate Consulting

"My job is to find and attract mastery-based agents to the office, protect the culture, and make sure everyone is happy! "
14291 Park Meadow Drive Suite 500, Chantilly, VA, 20151






