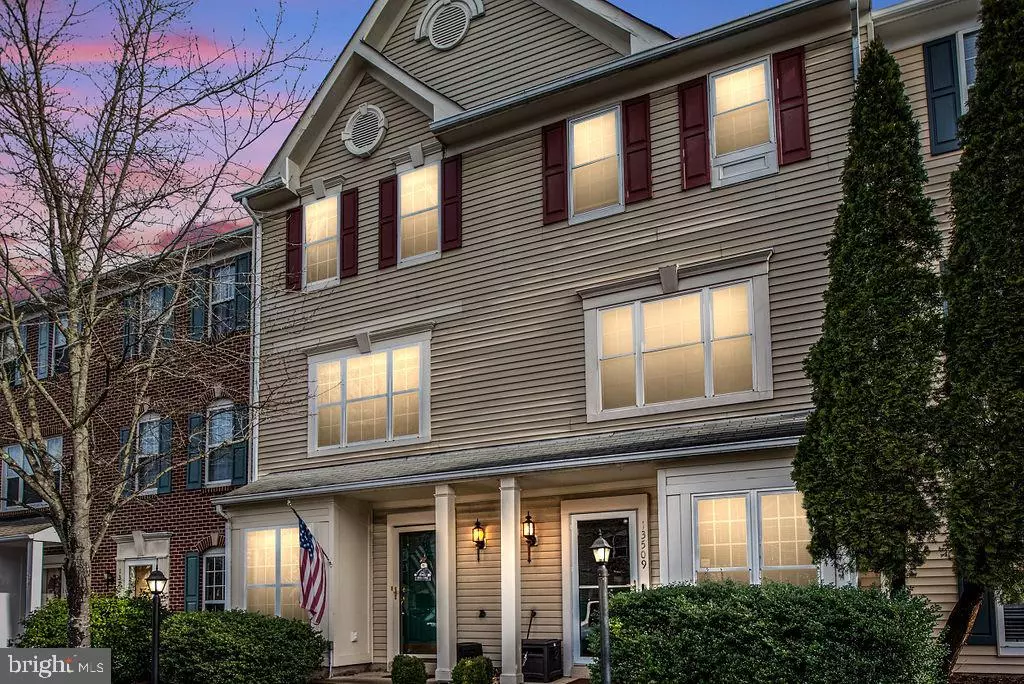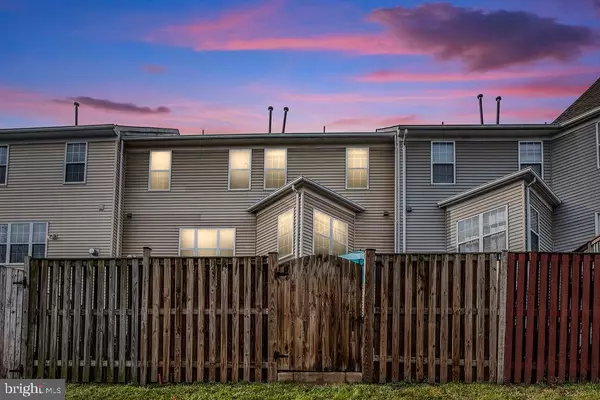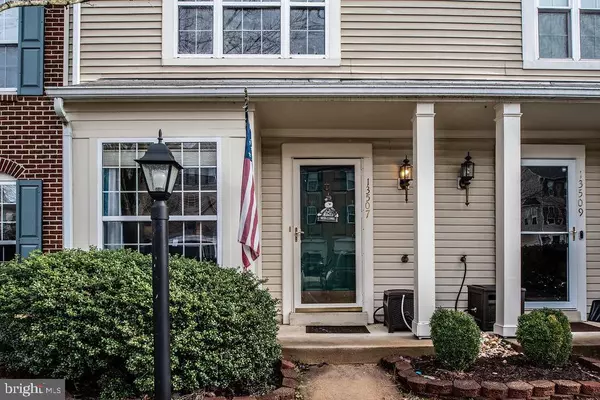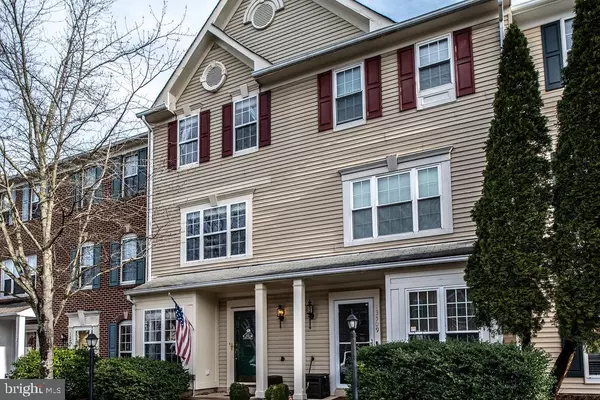$365,000
$364,900
For more information regarding the value of a property, please contact us for a free consultation.
3 Beds
3 Baths
1,821 SqFt
SOLD DATE : 02/11/2021
Key Details
Sold Price $365,000
Property Type Townhouse
Sub Type Interior Row/Townhouse
Listing Status Sold
Purchase Type For Sale
Square Footage 1,821 sqft
Price per Sqft $200
Subdivision Kingsbrooke
MLS Listing ID VAPW512404
Sold Date 02/11/21
Style Traditional
Bedrooms 3
Full Baths 2
Half Baths 1
HOA Fees $67/qua
HOA Y/N Y
Abv Grd Liv Area 1,821
Originating Board BRIGHT
Year Built 1996
Annual Tax Amount $3,830
Tax Year 2020
Lot Size 1,250 Sqft
Acres 0.03
Property Description
Welcome Home!! Lovely 3 level townhome with over 1,800 square feet living space conveniently located in the desirable Kingsbrooke community in Bristow, VA! . This home features 3 Bedrooms and 2.5 baths. The main level features a living room / dining room combo with wood flooring and an open floor plan. Updated large eat in kitchen with granite counter tops, stainless steel appliances and hardwood floors. The black stainless steel refrigerator and hot water heater are less then a year old. The second level features one bedroom, one full bath, laundry area with full size washer and dryer, and a family room with a gas fireplace and hardwood floors. The carpet on this level is brand new and the washer and dryer are one year old. The third level offers a spacious primary suite with a large 2 door closet with built ins. The en-suite bath features a double vanity, separate tub, shower and a linen closet. There is also an additional bedroom on this level. All three bedrooms have ceiling fans. The fully fenced back yard features a beautiful stamped concrete patio. This home is close to shopping, restaurants and a movie theater at Virginia Gateway and Jiffy Lube Live features concerts. Community has a pool, playgrounds and walking trails. Close to commuter routes, easy access to 66, multiple commuter lots, 2 commuter rail lines. You don't want to miss this beautiful townhome! *Due to Covid-19, best practices are being observed. Showing by appointment only. No overlapping appointments. Please wear masks and use hand sanitizer.
Location
State VA
County Prince William
Zoning R6
Rooms
Other Rooms Living Room, Dining Room, Primary Bedroom, Bedroom 2, Kitchen, Family Room, Bathroom 1, Bathroom 3, Full Bath
Interior
Interior Features Attic, Combination Kitchen/Dining, Dining Area, Floor Plan - Open, Pantry
Hot Water Natural Gas
Heating Forced Air
Cooling Ceiling Fan(s), Central A/C
Flooring Hardwood, Carpet, Ceramic Tile
Fireplaces Number 1
Fireplaces Type Gas/Propane
Equipment Built-In Microwave, Dishwasher, Disposal, Dryer, Icemaker, Refrigerator, Stainless Steel Appliances, Stove, Washer
Fireplace Y
Appliance Built-In Microwave, Dishwasher, Disposal, Dryer, Icemaker, Refrigerator, Stainless Steel Appliances, Stove, Washer
Heat Source Natural Gas
Laundry Upper Floor
Exterior
Garage Spaces 1.0
Utilities Available Cable TV
Amenities Available Club House, Pool - Outdoor, Tot Lots/Playground, Tennis Courts, Jog/Walk Path
Water Access N
Roof Type Shingle
Accessibility None
Total Parking Spaces 1
Garage N
Building
Story 3
Sewer Public Sewer
Water Public
Architectural Style Traditional
Level or Stories 3
Additional Building Above Grade, Below Grade
Structure Type Dry Wall
New Construction N
Schools
Elementary Schools Bristow Run
Middle Schools Gainesville
High Schools Patriot
School District Prince William County Public Schools
Others
Pets Allowed Y
HOA Fee Include Common Area Maintenance,Pool(s),Road Maintenance,Snow Removal,Trash
Senior Community No
Tax ID 7496-12-1204
Ownership Fee Simple
SqFt Source Assessor
Acceptable Financing Cash, Conventional, FHA, VA
Horse Property N
Listing Terms Cash, Conventional, FHA, VA
Financing Cash,Conventional,FHA,VA
Special Listing Condition Standard
Pets Allowed No Pet Restrictions
Read Less Info
Want to know what your home might be worth? Contact us for a FREE valuation!

Our team is ready to help you sell your home for the highest possible price ASAP

Bought with Joanna Lange • Living Realty, LLC.
"My job is to find and attract mastery-based agents to the office, protect the culture, and make sure everyone is happy! "
14291 Park Meadow Drive Suite 500, Chantilly, VA, 20151






