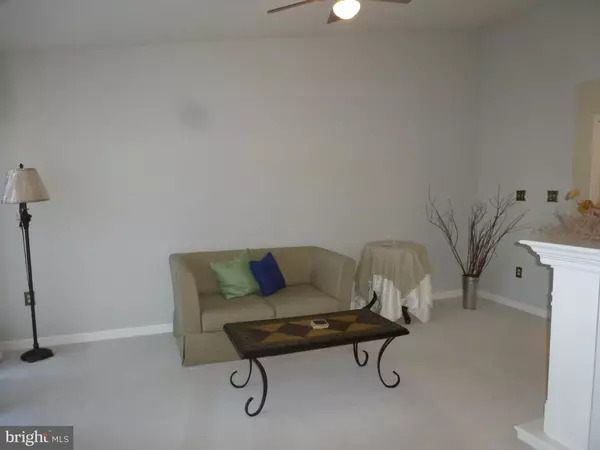$230,000
$229,900
For more information regarding the value of a property, please contact us for a free consultation.
1 Bed
1 Bath
798 SqFt
SOLD DATE : 02/25/2021
Key Details
Sold Price $230,000
Property Type Condo
Sub Type Condo/Co-op
Listing Status Sold
Purchase Type For Sale
Square Footage 798 sqft
Price per Sqft $288
Subdivision Lakeshore Condo
MLS Listing ID VALO427864
Sold Date 02/25/21
Style Unit/Flat
Bedrooms 1
Full Baths 1
Condo Fees $277/mo
HOA Fees $88/mo
HOA Y/N Y
Abv Grd Liv Area 798
Originating Board BRIGHT
Year Built 1993
Annual Tax Amount $2,262
Tax Year 2020
Property Description
Lowest priced home in Ashburn! Lake view condo in Ashburn Village. Conveniently located adjacent to the Sports Pavilion, marina, and shopping. 3rd floor unit with vaulted ceilings. Master bathroom remodeled and updated. Professionally refinished cabinets in the kitchen. Separate dining room with new brushed nickel chandelier. Large living room with gas fireplace and new ceiling fan. Interior freshly painted. Deck boards upgraded to composite Trex type boards. Storage space for bicycles, boxes, etc. included. Vacation at home. Ashburn Village has a marina with pedal boats, canoes, and kayaks. There are 4 outdoor pools and an indoor pool, 4 basketball courts, a baseball field, lacrosse/soccer fields, a roller hockey rink, 8 playgrounds, walking and fitness trails, 19 tennis courts including 6 sheltered courts for winter playing, and 2 volleyball sand pits. There are 8 lakes and ponds, catch and release fishing. Canoes, kayaks, and rowboats are allowed on the lakes. Pedal boats, kayaks, and canoes are available for use at the marina. The Sports Pavilion has a gymnasium, 2 racquet ball courts, a steam room, sauna, fitness floor with cardio and strength training equipment, and cycle classes.
Location
State VA
County Loudoun
Zoning 04
Rooms
Other Rooms Living Room, Dining Room, Primary Bedroom, Kitchen
Main Level Bedrooms 1
Interior
Interior Features Carpet, Ceiling Fan(s), Dining Area
Hot Water Tankless
Heating Forced Air
Cooling Ceiling Fan(s), Central A/C
Fireplaces Number 1
Fireplaces Type Gas/Propane, Marble, Mantel(s)
Equipment Built-In Microwave, Dishwasher, Disposal, Oven/Range - Gas, Refrigerator, Washer/Dryer Stacked, Water Heater - Tankless
Fireplace Y
Window Features Double Pane
Appliance Built-In Microwave, Dishwasher, Disposal, Oven/Range - Gas, Refrigerator, Washer/Dryer Stacked, Water Heater - Tankless
Heat Source Natural Gas
Laundry Washer In Unit, Dryer In Unit
Exterior
Exterior Feature Balcony
Parking On Site 1
Amenities Available Baseball Field, Basketball Courts, Bike Trail, Common Grounds, Community Center, Exercise Room, Fitness Center, Jog/Walk Path, Lake, Marina/Marina Club, Pool - Indoor, Pool - Outdoor, Recreational Center, Soccer Field, Swimming Pool, Tennis - Indoor, Tennis Courts, Tot Lots/Playground
Water Access N
View Lake, Water
Accessibility None
Porch Balcony
Garage N
Building
Story 1
Unit Features Garden 1 - 4 Floors
Sewer Public Sewer
Water Public
Architectural Style Unit/Flat
Level or Stories 1
Additional Building Above Grade, Below Grade
Structure Type Vaulted Ceilings
New Construction N
Schools
Elementary Schools Ashburn
Middle Schools Farmwell Station
High Schools Broad Run
School District Loudoun County Public Schools
Others
HOA Fee Include Common Area Maintenance,Management,Pool(s),Recreation Facility,Reserve Funds,Snow Removal,Trash,Water,Ext Bldg Maint,Lawn Maintenance,Pier/Dock Maintenance
Senior Community No
Tax ID 085302405013
Ownership Condominium
Acceptable Financing Conventional, FHA, VA
Listing Terms Conventional, FHA, VA
Financing Conventional,FHA,VA
Special Listing Condition Standard
Read Less Info
Want to know what your home might be worth? Contact us for a FREE valuation!

Our team is ready to help you sell your home for the highest possible price ASAP

Bought with Alison M Mooney • Pearson Smith Realty, LLC

"My job is to find and attract mastery-based agents to the office, protect the culture, and make sure everyone is happy! "
14291 Park Meadow Drive Suite 500, Chantilly, VA, 20151






