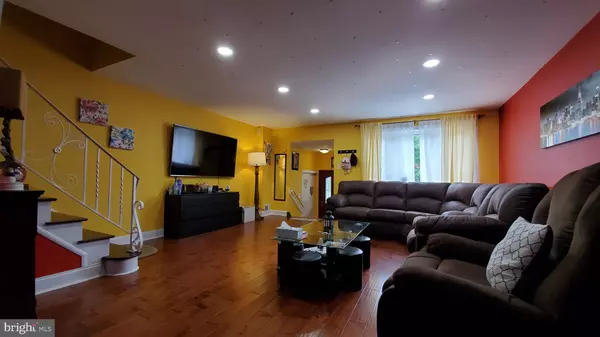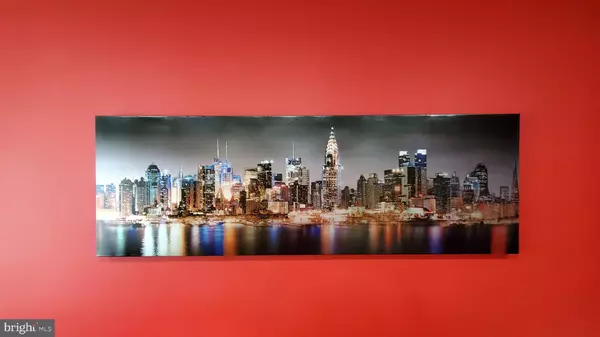$260,000
$249,900
4.0%For more information regarding the value of a property, please contact us for a free consultation.
3 Beds
4 Baths
1,620 SqFt
SOLD DATE : 10/16/2020
Key Details
Sold Price $260,000
Property Type Townhouse
Sub Type Interior Row/Townhouse
Listing Status Sold
Purchase Type For Sale
Square Footage 1,620 sqft
Price per Sqft $160
Subdivision Eastwick
MLS Listing ID PAPH930226
Sold Date 10/16/20
Style AirLite
Bedrooms 3
Full Baths 3
Half Baths 1
HOA Y/N N
Abv Grd Liv Area 1,620
Originating Board BRIGHT
Year Built 1965
Annual Tax Amount $2,175
Tax Year 2020
Lot Size 1,609 Sqft
Acres 0.04
Lot Dimensions 17.88 x 90.00
Property Description
Welcome to your new and ready to move in home! This home is wonderfully updated and waiting for its next Owner! The Seller has put a lot of time and effort into making it absolutely spectacular! From the Veneer Stonewall to the beautiful hardwood floors, this home is unlike any other. Step into a large living room that is wonderfully lit with recessed lights and garnished with real hardwood floors. As you make your way to the dining room, you cannot miss the Veneer Stonewall that makes this home extra special and unique. The kitchen is decorated with granite countertops, white cabinets, stainless steel appliances, and a stunning backsplash that ties it all together! Want to entertain guests or enjoy a nice cup of coffee in the morning? Well, you can do both with a large deck, accessible from dining/kitchen area. This home has 2 spacious bedrooms upstairs and a very roomy master bedroom with a full-sized bathroom. There are a total of 2 bathrooms upstairs and a guest half bathroom on the main floor. Did I mention that this home has an in-law suite? Yes, thats right! A whole extra unit with a full-sized bathroom, bedroom, and kitchen with granite countertops! Both the main home and the in-law suite have their own laundry units as well. The roof was replaced in 2016 and the HVAC unit and condenser are basically new, installed in 2018. Right across the street from Suffolk Park! This house is just perfect! Hurry in and make an offer! This home wont last! Look at our property website! www.3041S74th.com
Location
State PA
County Philadelphia
Area 19153 (19153)
Zoning RM1
Rooms
Basement Full, Fully Finished, Improved, Walkout Level
Interior
Interior Features Kitchen - Eat-In, Recessed Lighting
Hot Water Natural Gas, Electric
Heating Forced Air, Central
Cooling Central A/C
Flooring Hardwood
Equipment Built-In Microwave, Built-In Range, Dishwasher, Disposal
Appliance Built-In Microwave, Built-In Range, Dishwasher, Disposal
Heat Source Natural Gas
Exterior
Garage Spaces 2.0
Water Access N
Roof Type Flat
Accessibility None
Total Parking Spaces 2
Garage N
Building
Story 3
Sewer Public Sewer, Public Septic
Water Public
Architectural Style AirLite
Level or Stories 3
Additional Building Above Grade, Below Grade
New Construction N
Schools
School District The School District Of Philadelphia
Others
Senior Community No
Tax ID 406638314
Ownership Fee Simple
SqFt Source Assessor
Special Listing Condition Standard
Read Less Info
Want to know what your home might be worth? Contact us for a FREE valuation!

Our team is ready to help you sell your home for the highest possible price ASAP

Bought with Loc Voong • Mercury Real Estate Group
"My job is to find and attract mastery-based agents to the office, protect the culture, and make sure everyone is happy! "
14291 Park Meadow Drive Suite 500, Chantilly, VA, 20151






