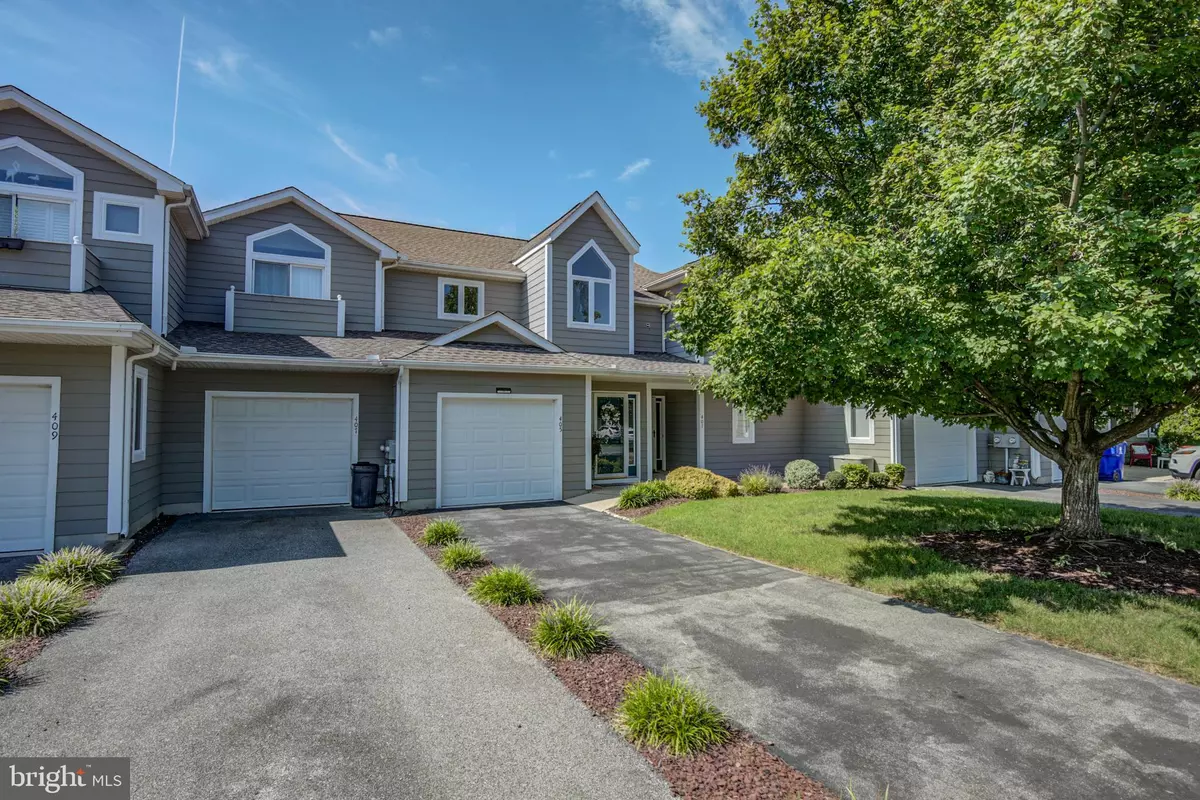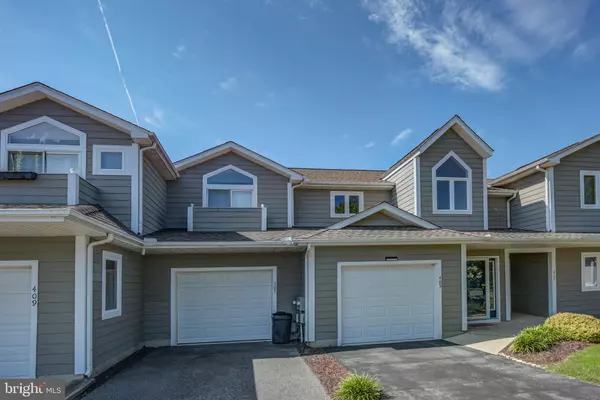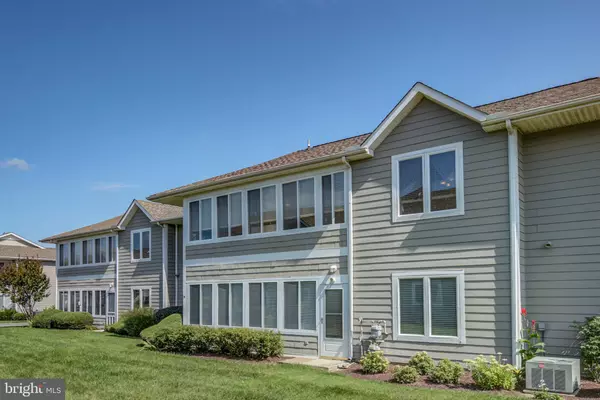$275,000
$264,900
3.8%For more information regarding the value of a property, please contact us for a free consultation.
3 Beds
2 Baths
1,495 SqFt
SOLD DATE : 01/14/2021
Key Details
Sold Price $275,000
Property Type Townhouse
Sub Type Interior Row/Townhouse
Listing Status Sold
Purchase Type For Sale
Square Footage 1,495 sqft
Price per Sqft $183
Subdivision Plantations East
MLS Listing ID DESU167894
Sold Date 01/14/21
Style Side-by-Side
Bedrooms 3
Full Baths 2
HOA Fees $146/qua
HOA Y/N Y
Abv Grd Liv Area 1,495
Originating Board BRIGHT
Year Built 2000
Annual Tax Amount $962
Tax Year 2020
Lot Dimensions 0.00 x 0.00
Property Description
Just a short drive to Delaware beaches, state parks, tax free shopping and fine dining restaurants, this charming townhouse is centrally located in the beloved town of Lewes. The first town in the first state never disappoints with it's historic charm, many local shops, campgrounds and attractions. Plantations East is a beautiful gated community with numerous ponds, fountains, plant life and wildlife. An ideal beach community, this neighborhood is equipped with a membership only swimming pool, walking bridge accessible island with a gazebo, multiple barbecue facilities and picnic areas, making meetings with neighbors simple and relaxing. This home is handicap accessible, already set up with a private elevator. Upon entry, you're greeted into the bright and airy grand foyer with windows galore and the option to use the stairs or take the elevator. Unwind in your living space by the gas fireplace or invite your friends over, as entertaining is easy in your open-concept kitchen, living and dining area. The modern kitchen is equipped with an intercom that is connected to the front door door-bell, ample cabinet and counter space, stainless steel appliances and a pass through window overlooking the living room with a two-seat breakfast bar attached. A spacious master bedroom has access to the wrap around sun room and has it's own personal en suite bathroom. This home also highlights two additional bedrooms, a bathroom and two generous sun-rooms overlooking the spacious backyard. Beach living doesn't get better than this - schedule your private tour today to see all this property has to offer!
Location
State DE
County Sussex
Area Lewes Rehoboth Hundred (31009)
Zoning MR
Direction Northeast
Rooms
Main Level Bedrooms 3
Interior
Interior Features Breakfast Area, Ceiling Fan(s), Combination Dining/Living, Combination Kitchen/Dining, Combination Kitchen/Living, Dining Area, Elevator, Family Room Off Kitchen, Floor Plan - Open, Kitchen - Gourmet, Primary Bath(s), Recessed Lighting
Hot Water Natural Gas
Heating Forced Air
Cooling Central A/C
Flooring Carpet, Tile/Brick, Laminated
Fireplaces Number 1
Fireplaces Type Gas/Propane
Equipment Built-In Range, Range Hood, Cooktop, Built-In Microwave, Refrigerator, Dishwasher, Washer, Dryer, Disposal, Icemaker, Water Heater
Fireplace Y
Appliance Built-In Range, Range Hood, Cooktop, Built-In Microwave, Refrigerator, Dishwasher, Washer, Dryer, Disposal, Icemaker, Water Heater
Heat Source Propane - Leased
Laundry Has Laundry
Exterior
Parking Features Additional Storage Area, Built In, Garage Door Opener, Inside Access
Garage Spaces 3.0
Amenities Available Gated Community, Fitness Center, Tennis - Indoor, Tennis Courts, Picnic Area, Pier/Dock, Swimming Pool, Pool - Outdoor, Pool Mem Avail
Water Access N
Accessibility Elevator
Attached Garage 1
Total Parking Spaces 3
Garage Y
Building
Lot Description Cleared, Front Yard, Landscaping, Rear Yard
Story 2
Sewer Public Sewer
Water Public
Architectural Style Side-by-Side
Level or Stories 2
Additional Building Above Grade, Below Grade
Structure Type 9'+ Ceilings
New Construction N
Schools
School District Cape Henlopen
Others
Senior Community No
Tax ID 334-06.00-553.06-8.3C
Ownership Fee Simple
SqFt Source Estimated
Security Features Smoke Detector,Carbon Monoxide Detector(s)
Acceptable Financing Cash, Conventional, USDA, VA, FHA
Listing Terms Cash, Conventional, USDA, VA, FHA
Financing Cash,Conventional,USDA,VA,FHA
Special Listing Condition Standard
Read Less Info
Want to know what your home might be worth? Contact us for a FREE valuation!

Our team is ready to help you sell your home for the highest possible price ASAP

Bought with CARRIE LINGO • Jack Lingo - Lewes
"My job is to find and attract mastery-based agents to the office, protect the culture, and make sure everyone is happy! "
14291 Park Meadow Drive Suite 500, Chantilly, VA, 20151






