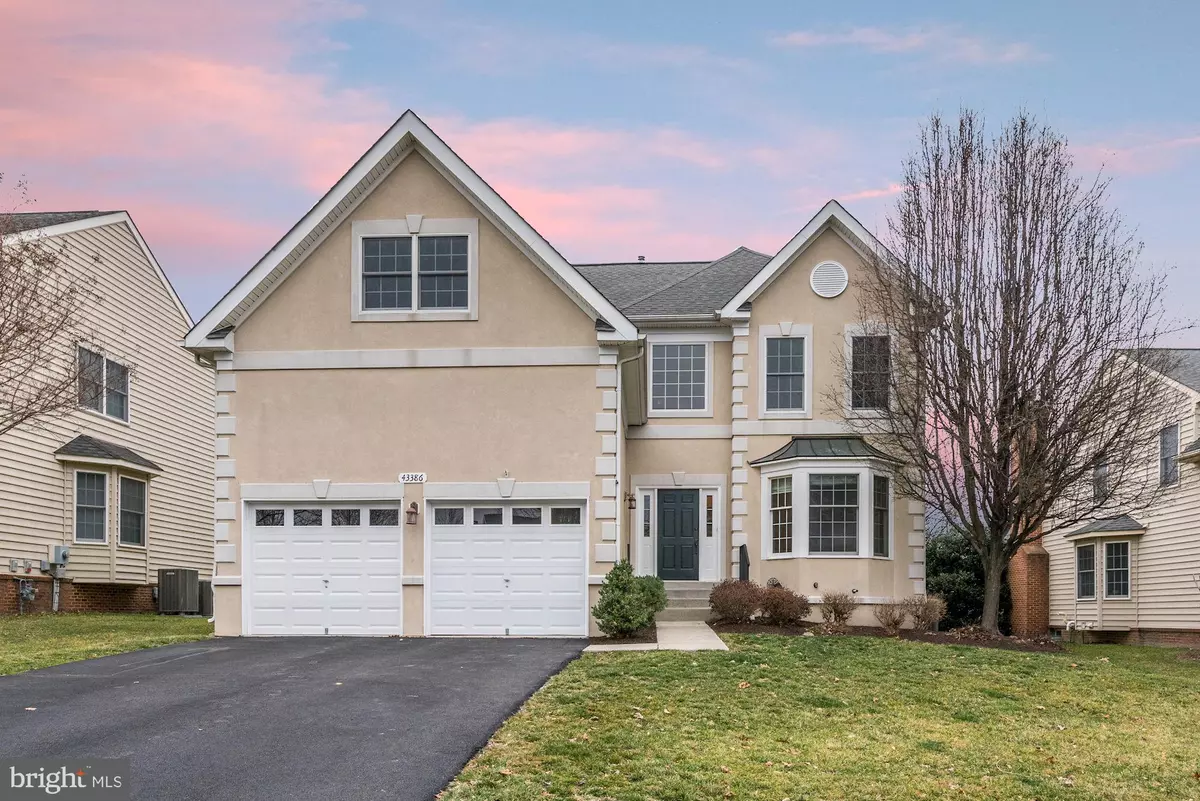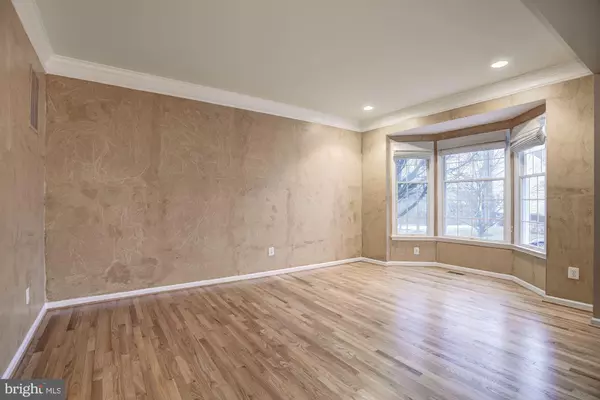$740,000
$739,900
For more information regarding the value of a property, please contact us for a free consultation.
4 Beds
3 Baths
3,195 SqFt
SOLD DATE : 04/08/2020
Key Details
Sold Price $740,000
Property Type Single Family Home
Sub Type Detached
Listing Status Sold
Purchase Type For Sale
Square Footage 3,195 sqft
Price per Sqft $231
Subdivision Belmont Country Club
MLS Listing ID VALO402850
Sold Date 04/08/20
Style Colonial
Bedrooms 4
Full Baths 2
Half Baths 1
HOA Fees $350/mo
HOA Y/N Y
Abv Grd Liv Area 3,195
Originating Board BRIGHT
Year Built 2003
Annual Tax Amount $7,064
Tax Year 2019
Lot Size 9,583 Sqft
Acres 0.22
Property Description
Come enjoy the lifestyle of this premier gated country club community! As you enter the main gate, you feel safe and secure as the guard greets you. The drive in is landscaped to perfection on both sides whether you drive up to the club house for dinner and drinks or you drive straight back to your home. This home is located on a great dead end street near the back gate, which makes getting to the greenway very easy. Relax on your back deck overlooking the 6th green. This community is sought after because they have everything one could ever want. Walking distance from your home is the bike trail where your kids can ride to the pool. On any given summer day, the big pool could have 20 kids in it and the adult pool is good for when you want to relax and get away from it all. The playground and field are used by the children or the neighborhood. The parties meet at the social events and clubhouse for after dinner drinks or dining in the restaurant which overlooks the 18th hole. The people that live in Belmont love it and love the highly rated schools like Riverside HS. This home is not only affordable but has been lovingly cared for with new carpet, new stainless steel appliances, and gleaming hardwood floors on the main. The family room is open off the kitchen with a stone fireplace and, as I said, backs to the golf course. A private library, dining room and living room all on the main level. Laundry, 4 large bedrooms and a master with a huge sitting room and luxury bath.
Location
State VA
County Loudoun
Zoning 19
Rooms
Other Rooms Living Room, Dining Room, Primary Bedroom, Bedroom 2, Bedroom 3, Kitchen, Family Room, Library, Bedroom 1, Laundry, Primary Bathroom
Basement Connecting Stairway, Full, Outside Entrance, Interior Access, Rear Entrance, Walkout Stairs, Heated, Poured Concrete, Space For Rooms, Sump Pump, Unfinished
Interior
Interior Features Built-Ins, Carpet, Dining Area, Family Room Off Kitchen, Flat, Floor Plan - Open, Kitchen - Gourmet, Kitchen - Island, Primary Bath(s), Recessed Lighting, Walk-in Closet(s), Wood Floors
Hot Water Natural Gas, 60+ Gallon Tank
Heating Central, Forced Air, Programmable Thermostat, Zoned
Cooling Central A/C, Programmable Thermostat, Zoned
Flooring Carpet, Hardwood
Fireplaces Number 1
Fireplaces Type Stone
Equipment Cooktop, Dishwasher, Disposal, Dryer, Icemaker, Oven - Double, Oven - Wall, Oven/Range - Gas, Stainless Steel Appliances, Washer
Furnishings No
Fireplace Y
Window Features Bay/Bow,Double Hung,Double Pane,Insulated,Low-E,Screens,Skylights
Appliance Cooktop, Dishwasher, Disposal, Dryer, Icemaker, Oven - Double, Oven - Wall, Oven/Range - Gas, Stainless Steel Appliances, Washer
Heat Source Natural Gas
Laundry Has Laundry, Main Floor
Exterior
Exterior Feature Deck(s)
Parking Features Garage - Front Entry, Built In, Garage Door Opener, Inside Access
Garage Spaces 2.0
Utilities Available Cable TV, Cable TV Available, DSL Available, Electric Available, Fiber Optics Available, Multiple Phone Lines, Phone Available
Amenities Available Basketball Courts, Gated Community, Golf Course, Club House, Jog/Walk Path, Common Grounds, Community Center, Fitness Center, Party Room, Pool - Outdoor, Recreational Center, Security, Soccer Field, Tennis Courts, Tot Lots/Playground, Bar/Lounge, Bike Trail, Billiard Room, Cable, Dining Rooms, Exercise Room, Golf Club, Gift Shop, Golf Course Membership Available, Library, Meeting Room, Putting Green, Swimming Pool
Water Access N
View Golf Course, Lake
Roof Type Shingle
Accessibility None
Porch Deck(s)
Road Frontage Private
Attached Garage 2
Total Parking Spaces 2
Garage Y
Building
Lot Description Front Yard, Rear Yard, Backs - Open Common Area, Level, No Thru Street, Pond
Story 3+
Foundation Concrete Perimeter
Sewer Public Sewer
Water Public
Architectural Style Colonial
Level or Stories 3+
Additional Building Above Grade, Below Grade
Structure Type 2 Story Ceilings,9'+ Ceilings,High
New Construction N
Schools
Elementary Schools Newton-Lee
Middle Schools Belmont Ridge
High Schools Stone Bridge
School District Loudoun County Public Schools
Others
HOA Fee Include Common Area Maintenance,Fiber Optics at Dwelling,Health Club,High Speed Internet,Management,Pool(s),Recreation Facility,Reserve Funds,Road Maintenance,Security Gate,Snow Removal
Senior Community No
Tax ID 114292557000
Ownership Fee Simple
SqFt Source Assessor
Security Features Smoke Detector,Electric Alarm,24 hour security,Main Entrance Lock,Security Gate
Acceptable Financing Cash, Conventional, FHA, VA
Horse Property N
Listing Terms Cash, Conventional, FHA, VA
Financing Cash,Conventional,FHA,VA
Special Listing Condition Standard
Read Less Info
Want to know what your home might be worth? Contact us for a FREE valuation!

Our team is ready to help you sell your home for the highest possible price ASAP

Bought with Bradshaw M Chamberlin • McEnearney Associates, Inc.

"My job is to find and attract mastery-based agents to the office, protect the culture, and make sure everyone is happy! "
14291 Park Meadow Drive Suite 500, Chantilly, VA, 20151






