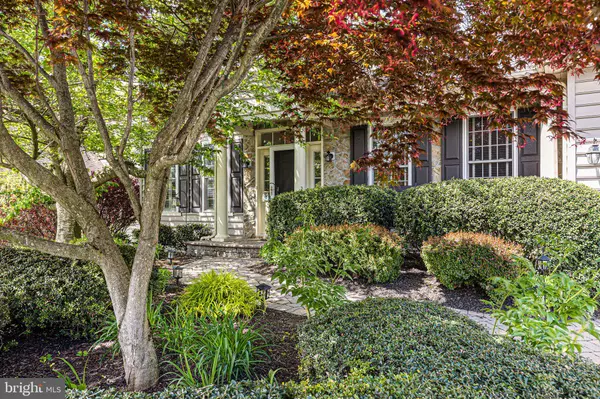$625,000
$599,000
4.3%For more information regarding the value of a property, please contact us for a free consultation.
4 Beds
3 Baths
2,728 SqFt
SOLD DATE : 08/01/2022
Key Details
Sold Price $625,000
Property Type Single Family Home
Sub Type Detached
Listing Status Sold
Purchase Type For Sale
Square Footage 2,728 sqft
Price per Sqft $229
Subdivision Hartefeld
MLS Listing ID PACT2024842
Sold Date 08/01/22
Style Colonial
Bedrooms 4
Full Baths 2
Half Baths 1
HOA Fees $70/qua
HOA Y/N Y
Abv Grd Liv Area 2,728
Originating Board BRIGHT
Year Built 2000
Annual Tax Amount $7,691
Tax Year 2022
Lot Size 0.265 Acres
Acres 0.26
Property Description
Very well cared for 2 story home in one of Hartefeld's villages…Turn Berry. Inside, you’ll love the 2-story foyer, formal living room and dining room. To your left as you enter, French doors separate an office/playroom/flex space with large windows filling the room with sunlight. Step into the large kitchen with center island and fantastic views of the backyard. The kitchen opens onto the great room with vaulted ceilings, gas fireplace and a plethora of tall windows. Primary bedroom upstairs has a tray ceiling, huge walk-in closet and full bath with jetted tub and separate shower. Three additional bedrooms on the second floor share the full hall bathroom. Only a job change makes this beautiful property available. Enjoy pristine views of Hartefeld National Golf Course at the 16th fairway from the massive deck surrounded by professional landscaping. Various membership opportunities are available at the Golf Club. Club house with restaurant, gym and pool. This is an awesome neighborhood for outdoor activities too…lots of meandering walking/running paths and community tennis courts. Turn Berry is located just south of Kennett Square and a short commute to Wilmington, Newark and Christiana as well as an easy drive to Philadelphia airport. *Settlement needs to be on or after August 22, 2022.
Location
State PA
County Chester
Area New Garden Twp (10360)
Zoning RES
Rooms
Other Rooms Living Room, Dining Room, Primary Bedroom, Bedroom 2, Bedroom 3, Bedroom 4, Kitchen, Family Room, Breakfast Room, Office
Basement Full
Interior
Interior Features Attic, Breakfast Area, Family Room Off Kitchen, Floor Plan - Traditional, Formal/Separate Dining Room, Kitchen - Gourmet, Kitchen - Island, Pantry, Primary Bath(s), Recessed Lighting, Stall Shower, Tub Shower, Upgraded Countertops, Walk-in Closet(s), Wood Floors
Hot Water Natural Gas
Heating Forced Air
Cooling Central A/C
Flooring Hardwood, Ceramic Tile, Carpet
Fireplaces Number 1
Fireplaces Type Gas/Propane
Equipment Built-In Microwave, Dishwasher, Disposal, Dryer, Oven/Range - Gas, Refrigerator, Washer, Water Heater
Fireplace Y
Appliance Built-In Microwave, Dishwasher, Disposal, Dryer, Oven/Range - Gas, Refrigerator, Washer, Water Heater
Heat Source Natural Gas
Laundry Main Floor
Exterior
Exterior Feature Deck(s)
Parking Features Inside Access
Garage Spaces 2.0
Water Access N
Roof Type Shingle
Accessibility None
Porch Deck(s)
Attached Garage 2
Total Parking Spaces 2
Garage Y
Building
Story 2
Foundation Concrete Perimeter
Sewer Public Sewer
Water Public
Architectural Style Colonial
Level or Stories 2
Additional Building Above Grade
New Construction N
Schools
School District Kennett Consolidated
Others
Senior Community No
Tax ID 60-04 -0113
Ownership Fee Simple
SqFt Source Estimated
Special Listing Condition Standard
Read Less Info
Want to know what your home might be worth? Contact us for a FREE valuation!

Our team is ready to help you sell your home for the highest possible price ASAP

Bought with Dan Deckelbaum • Keller Williams Philadelphia

"My job is to find and attract mastery-based agents to the office, protect the culture, and make sure everyone is happy! "
14291 Park Meadow Drive Suite 500, Chantilly, VA, 20151






