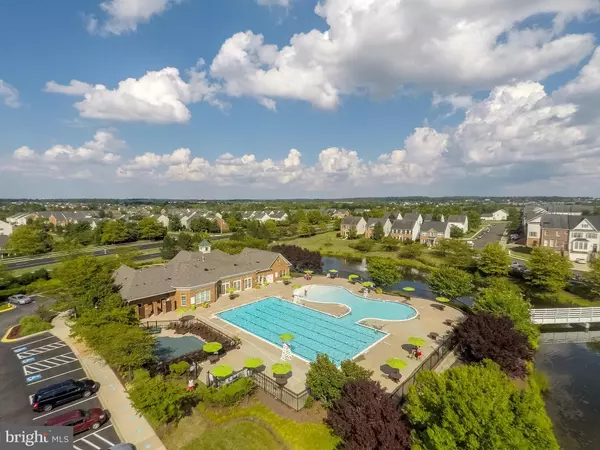$297,000
$265,000
12.1%For more information regarding the value of a property, please contact us for a free consultation.
3 Beds
3 Baths
1,775 SqFt
SOLD DATE : 09/18/2020
Key Details
Sold Price $297,000
Property Type Condo
Sub Type Condo/Co-op
Listing Status Sold
Purchase Type For Sale
Square Footage 1,775 sqft
Price per Sqft $167
Subdivision Piedmont South
MLS Listing ID VAPW501364
Sold Date 09/18/20
Style Colonial
Bedrooms 3
Full Baths 2
Half Baths 1
Condo Fees $310/mo
HOA Fees $132/mo
HOA Y/N Y
Abv Grd Liv Area 1,775
Originating Board BRIGHT
Year Built 2012
Annual Tax Amount $3,118
Tax Year 2020
Property Description
Fabulous, townhouse style condo, in the newer section of Piedmont South! This enclave of 20 homes, built in 2012, are FHA & USDA approved, feature lower condo dues than older section of community and also have no special assessments! This one car garage, three bedroom, two and half bathroom, end unit condo is ready for new owners! All exterior maintenance, master insurance policy, water, sewer and trash in condo dues! Loads of community amenities including pool, fitness center, sport courts, club house and much more! Head inside through the convenient covered entry to foyer and garage access. Head upstairs to the open concept main level featuring gourmet kitchen with gas cooking and loads of cabinet space, breakfast bar and large dining area overlooking family room with loads of natural light coming from floor-to-ceiling windows. Head up stairs to level three featuring large owner's suite with walk in closets, attached owner's en suite with large soaking tub and shower stall, water closet and his and her's vanities. Upper level features two more large bedrooms, full bathroom and cozy loft/bonus living room great for a hang out for the kids. Convenient location just minutes to I-66, commuter lots, upscale shopping and dining. Zoned for brand new Gainesville High School scheduled to open in 2021! Schedule your private showing today before it's gone! Check out the 3D Virtual Tour! https://my.matterport.com/show/?m=VMyDWt8AhAQ&mls=1
Location
State VA
County Prince William
Zoning PMR
Direction Southwest
Rooms
Basement Fully Finished, Garage Access, Front Entrance
Interior
Interior Features Bar, Breakfast Area, Carpet, Ceiling Fan(s), Chair Railings, Combination Dining/Living, Combination Kitchen/Dining, Family Room Off Kitchen, Floor Plan - Open, Kitchen - Gourmet, Kitchen - Island, Primary Bath(s), Recessed Lighting, Sprinkler System, Stall Shower, Walk-in Closet(s)
Hot Water Natural Gas
Heating Zoned, Central, Heat Pump - Electric BackUp
Cooling Zoned, Central A/C
Flooring Carpet, Laminated, Tile/Brick
Equipment Built-In Microwave, Water Heater, Washer, Dryer, Disposal, Dishwasher, Refrigerator, Icemaker, Oven/Range - Gas
Furnishings No
Fireplace N
Window Features Double Hung,Double Pane,Energy Efficient
Appliance Built-In Microwave, Water Heater, Washer, Dryer, Disposal, Dishwasher, Refrigerator, Icemaker, Oven/Range - Gas
Heat Source Natural Gas, Electric
Laundry Upper Floor
Exterior
Parking Features Garage - Front Entry
Garage Spaces 1.0
Utilities Available Cable TV, Natural Gas Available, Under Ground
Amenities Available Tot Lots/Playground, Swimming Pool, Pool - Outdoor, Fitness Center, Exercise Room, Community Center, Common Grounds, Basketball Courts
Water Access N
View Street
Roof Type Architectural Shingle
Accessibility None
Attached Garage 1
Total Parking Spaces 1
Garage Y
Building
Story 4
Sewer Public Sewer
Water Public
Architectural Style Colonial
Level or Stories 4
Additional Building Above Grade, Below Grade
Structure Type High,Dry Wall,9'+ Ceilings
New Construction N
Schools
Elementary Schools Haymarket
Middle Schools Bull Run
High Schools Battlefield
School District Prince William County Public Schools
Others
HOA Fee Include Trash,Snow Removal,Sewer,Road Maintenance,Reserve Funds,Recreation Facility,Pool(s),Management,Lawn Maintenance,Fiber Optics Available,Ext Bldg Maint,Common Area Maintenance
Senior Community No
Tax ID 7397-29-7380.01
Ownership Condominium
Security Features Sprinkler System - Indoor,Smoke Detector
Acceptable Financing FHA, Conventional, Cash, VA
Horse Property N
Listing Terms FHA, Conventional, Cash, VA
Financing FHA,Conventional,Cash,VA
Special Listing Condition Standard
Read Less Info
Want to know what your home might be worth? Contact us for a FREE valuation!

Our team is ready to help you sell your home for the highest possible price ASAP

Bought with Jeremy Downs • Long & Foster Real Estate, Inc.

"My job is to find and attract mastery-based agents to the office, protect the culture, and make sure everyone is happy! "
14291 Park Meadow Drive Suite 500, Chantilly, VA, 20151






