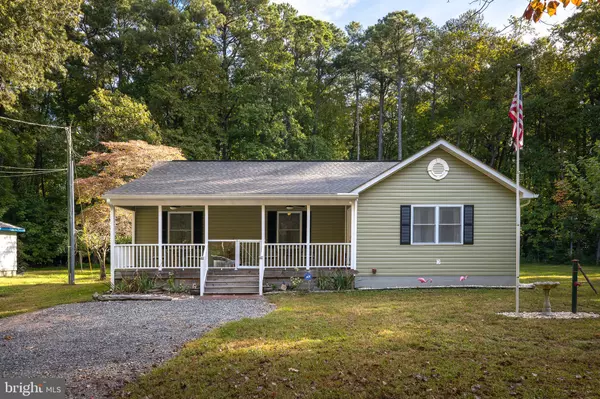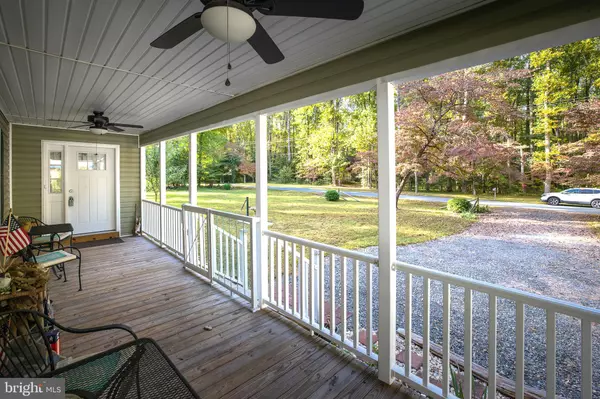$210,000
$225,000
6.7%For more information regarding the value of a property, please contact us for a free consultation.
3 Beds
2 Baths
1,335 SqFt
SOLD DATE : 12/03/2020
Key Details
Sold Price $210,000
Property Type Single Family Home
Sub Type Detached
Listing Status Sold
Purchase Type For Sale
Square Footage 1,335 sqft
Price per Sqft $157
Subdivision Bay Quarter Shores
MLS Listing ID VANV101534
Sold Date 12/03/20
Style Ranch/Rambler
Bedrooms 3
Full Baths 1
Half Baths 1
HOA Fees $22/ann
HOA Y/N Y
Abv Grd Liv Area 1,335
Originating Board BRIGHT
Year Built 2016
Annual Tax Amount $790
Tax Year 2020
Lot Size 0.700 Acres
Acres 0.7
Property Description
Lots of homeowner pride in this gem. Located in preferred neighborhood of Bay Quarter Shores, this property offers two lots in one sale. Built by the owner with much attention to detail, this 3 bedroom 1.5 bath ranch features an open floor plan, an inviting front porch cooled by two ceiling fans, and loads of hidden value added perks: on demand hot water; conditioned crawl space, water manifold w/ individual shutoffs, HVAC airflow individually balanced in each room, interior walls insulated to reduce sound, R36 blown insulation, 50 year shingles, seamless vinyl flooring throughout, maximum county standards met for energy efficiency at the time of construction. Additional minor improvements are being made to the interior. Located at the mouth of the Potomac with full views of the Chesapeake Bay, this water oriented community has great amenities; pool, clubhouse, docks, fishing pier, boat ramp, picnic area, tot lots, tennis courts, driving range, marked walking/hiking trails, and a white sandy beach on the Potomac at the south end of the community.
Location
State VA
County Northumberland
Zoning RESIDENTIAL
Rooms
Other Rooms Dining Room, Bedroom 2, Bedroom 3, Kitchen, Family Room, Bedroom 1, Laundry, Bathroom 1
Main Level Bedrooms 3
Interior
Interior Features Ceiling Fan(s), Floor Plan - Open, Recessed Lighting
Hot Water Instant Hot Water, Tankless, Electric
Heating Heat Pump(s), Wood Burn Stove
Cooling Ceiling Fan(s), Central A/C
Flooring Vinyl
Fireplaces Number 1
Fireplaces Type Free Standing, Stone, Wood, Corner
Equipment Stainless Steel Appliances, Refrigerator, Icemaker, Built-In Microwave, Dishwasher, Exhaust Fan, Oven/Range - Electric, Oven - Self Cleaning, Washer/Dryer Stacked, Water Heater - Tankless
Fireplace Y
Appliance Stainless Steel Appliances, Refrigerator, Icemaker, Built-In Microwave, Dishwasher, Exhaust Fan, Oven/Range - Electric, Oven - Self Cleaning, Washer/Dryer Stacked, Water Heater - Tankless
Heat Source Electric, Wood
Exterior
Exterior Feature Deck(s), Porch(es)
Parking Features Covered Parking, Garage - Front Entry
Garage Spaces 6.0
Fence Partially
Utilities Available Electric Available, Water Available, Sewer Available
Amenities Available Basketball Courts, Beach, Boat Dock/Slip, Boat Ramp, Club House, Common Grounds, Picnic Area, Pier/Dock, Pool - Outdoor, Tennis Courts, Water/Lake Privileges, Jog/Walk Path, Marina/Marina Club, Tot Lots/Playground
Water Access Y
Water Access Desc Boat - Powered,Canoe/Kayak,Fishing Allowed,Personal Watercraft (PWC),Private Access,Sail,Swimming Allowed,Waterski/Wakeboard
View Trees/Woods
Roof Type Asphalt
Accessibility None
Porch Deck(s), Porch(es)
Road Frontage State
Total Parking Spaces 6
Garage Y
Building
Lot Description Level, Open, Road Frontage
Story 1
Foundation Crawl Space
Sewer Septic < # of BR
Water Public
Architectural Style Ranch/Rambler
Level or Stories 1
Additional Building Above Grade
Structure Type Dry Wall
New Construction N
Schools
Elementary Schools Northumberland
Middle Schools Northumberland
High Schools Northumberland
School District Northumberland County Public Schools
Others
HOA Fee Include Pier/Dock Maintenance,Pool(s)
Senior Community No
Tax ID 11-B-4-0-34-0 AND 11-B-4-0-33-0
Ownership Fee Simple
SqFt Source Estimated
Acceptable Financing Cash, Contract, Conventional, FHA, FHVA
Horse Property N
Listing Terms Cash, Contract, Conventional, FHA, FHVA
Financing Cash,Contract,Conventional,FHA,FHVA
Special Listing Condition Standard
Read Less Info
Want to know what your home might be worth? Contact us for a FREE valuation!

Our team is ready to help you sell your home for the highest possible price ASAP

Bought with Non Member • Non Subscribing Office

"My job is to find and attract mastery-based agents to the office, protect the culture, and make sure everyone is happy! "
14291 Park Meadow Drive Suite 500, Chantilly, VA, 20151






