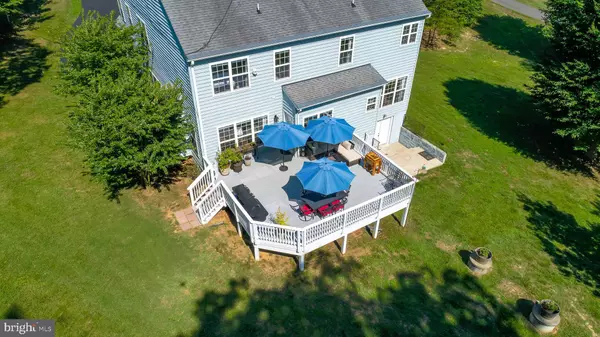$475,000
$475,000
For more information regarding the value of a property, please contact us for a free consultation.
5 Beds
4 Baths
2,809 SqFt
SOLD DATE : 08/06/2020
Key Details
Sold Price $475,000
Property Type Single Family Home
Sub Type Detached
Listing Status Sold
Purchase Type For Sale
Square Footage 2,809 sqft
Price per Sqft $169
Subdivision Marshall Woods
MLS Listing ID VAST223458
Sold Date 08/06/20
Style Colonial
Bedrooms 5
Full Baths 4
HOA Y/N N
Abv Grd Liv Area 2,809
Originating Board BRIGHT
Year Built 2005
Annual Tax Amount $4,096
Tax Year 2020
Lot Size 5.019 Acres
Acres 5.02
Property Description
Welcome Home!! NO HOA! This Stunning 5 bedroom/4 bath colonial with 3-car garage on a full unfinished walk-up basement and situated on a beautiful 5 acre lot in Stafford County has so much to offer! A sea of gleaming hardwood flooring greets you on the main level as you enter into the dramatic wide open and airy 2-story foyer. The beautiful hardwoods continue flowing through the 2-story living room and into the fantastic formal dining room boasting detailed crown molding and chair railing. From the formal areas continue on into the amazing updated eat-in gourmet kitchen offering granite countertops , upgraded stainless steel appliances, double wall ovens, under-mounted stainless steel sink, recessed lighting, convenient center island, gas cooktop, upgraded hardware and engineered hardwood floors! Overlooking the kitchen area you will find the light-filled family room equipped with upgraded carpeting and a cozy gas fireplace! Just steps from the kitchen or family room make your way out into the incredible backyard featuring the massive deck offering tons of outdoor living space and an awesome concrete patio with firepit absolutely perfect for entertaining! Back inside you'll also run into the main level office/potential 5th bedroom (ntc-no closet) with a full bathroom just outside of the door. On the upper level of this stunning home you will find 4 spacious bedrooms including the enormous luxury master suite with 2 walk in closets and featuring the luxury master bathroom with well appointed tilework throughout, dual vanity, separate stand-up shower, and showcasing a relaxing soaking tub!! The 2nd bedroom on the upper level offers up its own private bath and bedrooms 3 and 4 have a super functional jack and jill bathroom between them. Finally, heading down to the lower level of this marvelous property you will discover the full unfinished walk-up basement with potential for an additional 1,400 sqft of living space to finish however you please! With all of these features, the fantastic Stafford County schools and its private 5 acre lot located not far from 1-95, rt1, VRE, and downtown Fredericksburg with plenty of shopping and entertainment.....it is easy to see that this home is your perfect choice!!
Location
State VA
County Stafford
Zoning A1
Rooms
Other Rooms Living Room, Dining Room, Primary Bedroom, Bedroom 2, Bedroom 3, Bedroom 4, Kitchen, Family Room, Basement, Foyer, Bathroom 2, Bathroom 3, Primary Bathroom, Full Bath
Basement Full, Unfinished, Walkout Stairs
Main Level Bedrooms 1
Interior
Interior Features Carpet, Ceiling Fan(s), Chair Railings, Crown Moldings, Dining Area, Entry Level Bedroom, Family Room Off Kitchen, Floor Plan - Open, Formal/Separate Dining Room, Kitchen - Gourmet, Kitchen - Island, Primary Bath(s), Pantry, Recessed Lighting, Soaking Tub, Walk-in Closet(s), Wood Floors, Water Treat System
Hot Water Propane
Heating Heat Pump(s)
Cooling Heat Pump(s)
Flooring Ceramic Tile, Carpet, Hardwood
Fireplaces Number 1
Fireplaces Type Gas/Propane
Equipment Built-In Microwave, Cooktop, Dishwasher, Exhaust Fan, Oven - Double, Refrigerator, Stainless Steel Appliances, Water Heater
Fireplace Y
Appliance Built-In Microwave, Cooktop, Dishwasher, Exhaust Fan, Oven - Double, Refrigerator, Stainless Steel Appliances, Water Heater
Heat Source Propane - Leased
Exterior
Exterior Feature Deck(s), Patio(s)
Parking Features Garage - Front Entry, Garage Door Opener
Garage Spaces 3.0
Water Access N
View Trees/Woods
Accessibility None
Porch Deck(s), Patio(s)
Total Parking Spaces 3
Garage Y
Building
Lot Description Backs to Trees, Rear Yard, Private
Story 3
Sewer Septic < # of BR
Water Well
Architectural Style Colonial
Level or Stories 3
Additional Building Above Grade, Below Grade
New Construction N
Schools
School District Stafford County Public Schools
Others
Senior Community No
Tax ID 56-M- - -3
Ownership Fee Simple
SqFt Source Assessor
Special Listing Condition Standard
Read Less Info
Want to know what your home might be worth? Contact us for a FREE valuation!

Our team is ready to help you sell your home for the highest possible price ASAP

Bought with Collin Sediqi • Keller Williams Realty
"My job is to find and attract mastery-based agents to the office, protect the culture, and make sure everyone is happy! "
14291 Park Meadow Drive Suite 500, Chantilly, VA, 20151






