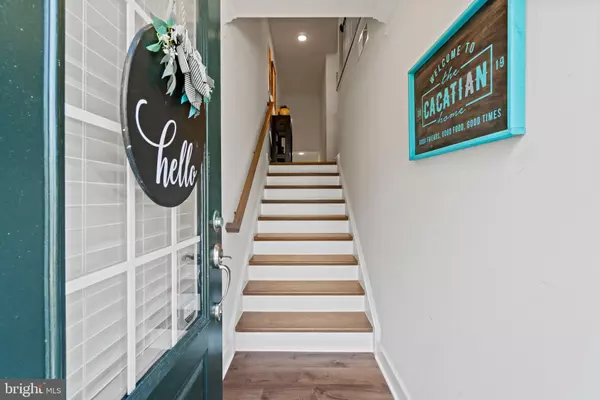$570,000
$565,000
0.9%For more information regarding the value of a property, please contact us for a free consultation.
3 Beds
4 Baths
2,285 SqFt
SOLD DATE : 06/27/2022
Key Details
Sold Price $570,000
Property Type Townhouse
Sub Type End of Row/Townhouse
Listing Status Sold
Purchase Type For Sale
Square Footage 2,285 sqft
Price per Sqft $249
Subdivision Heathcote Commons
MLS Listing ID VAPW2028046
Sold Date 06/27/22
Style Colonial
Bedrooms 3
Full Baths 2
Half Baths 2
HOA Fees $155/mo
HOA Y/N Y
Abv Grd Liv Area 1,780
Originating Board BRIGHT
Year Built 2018
Annual Tax Amount $5,868
Tax Year 2021
Lot Size 2,866 Sqft
Acres 0.07
Property Description
****Sight unseen offer accepted**** Why wait on new construction when you can own this beauty? Only 4 years old, this stunning three-level End Unit Townhouse is ready for you in sought-after Heathecoat Commons! This gorgeous townhouse shows like a model home, and has all of the details you are looking for! The main level of this home features 9ft ceilings, an open concept gourmet kitchen with oversized kitchen island, quartz counter tops, luxury engineered laminate plank flooring, double wall ovens, backsplash, and stainless steel appliances. The large family room opens up to the spacious deck facing the open area. One of the ½ bathrooms is located on this level as well. The upper level of this home has 3 generous bedrooms and 2 full bathrooms. The master bedroom has 1 walk-in closets, and the master bathroom has dual sinks with a frameless stall shower. The hallway bathroom on this level has a tub/shower combo with upgraded tile flooring. The lower level has plenty of natural light, a ½ bath and large rec. room with an exit to the large attached garage, and backyard. 3D tour, video, and floor plan above. Don’t miss this turnkey home! *****AGENTS be sure to check the agent remarks and documents section for offer assistance info.
Location
State VA
County Prince William
Zoning PMD
Rooms
Other Rooms Living Room, Dining Room, Primary Bedroom, Bedroom 2, Kitchen, Bedroom 1, Laundry, Recreation Room, Bathroom 1, Primary Bathroom
Basement Daylight, Full
Interior
Hot Water Electric
Heating Heat Pump(s)
Cooling Central A/C
Heat Source Natural Gas
Exterior
Parking Features Garage Door Opener, Garage - Front Entry
Garage Spaces 2.0
Amenities Available Pool - Outdoor, Tot Lots/Playground
Water Access N
Accessibility None
Attached Garage 2
Total Parking Spaces 2
Garage Y
Building
Story 2
Foundation Slab
Sewer Public Sewer
Water Public
Architectural Style Colonial
Level or Stories 2
Additional Building Above Grade, Below Grade
New Construction N
Schools
School District Prince William County Public Schools
Others
HOA Fee Include Snow Removal,Trash,Common Area Maintenance,Management
Senior Community No
Tax ID 7397-77-1128
Ownership Fee Simple
SqFt Source Assessor
Special Listing Condition Standard
Read Less Info
Want to know what your home might be worth? Contact us for a FREE valuation!

Our team is ready to help you sell your home for the highest possible price ASAP

Bought with Vanessa M Patterson • Berkshire Hathaway HomeServices PenFed Realty

"My job is to find and attract mastery-based agents to the office, protect the culture, and make sure everyone is happy! "
14291 Park Meadow Drive Suite 500, Chantilly, VA, 20151






