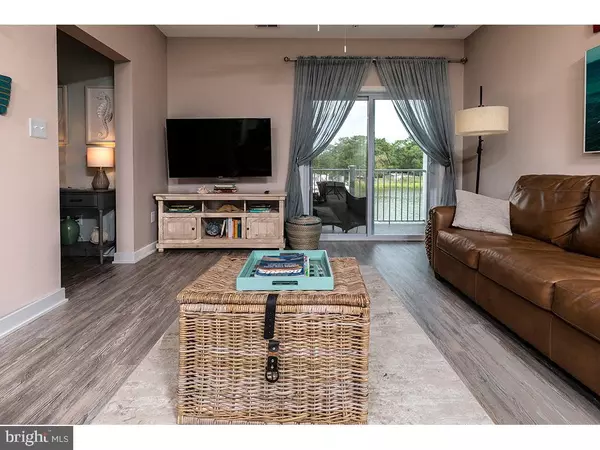$335,000
$335,000
For more information regarding the value of a property, please contact us for a free consultation.
2 Beds
2 Baths
1,113 SqFt
SOLD DATE : 12/10/2020
Key Details
Sold Price $335,000
Property Type Condo
Sub Type Condo/Co-op
Listing Status Sold
Purchase Type For Sale
Square Footage 1,113 sqft
Price per Sqft $300
Subdivision Residences Of Rehoboth Bay
MLS Listing ID DESU167358
Sold Date 12/10/20
Style Coastal
Bedrooms 2
Full Baths 2
Condo Fees $249/mo
HOA Y/N N
Abv Grd Liv Area 1,113
Originating Board BRIGHT
Year Built 2019
Annual Tax Amount $673
Tax Year 2020
Property Description
Always dreamed of having a turn-key, water front condominium close to Lewes and Rehoboth Beach? Looking for an investment property, a second home or just want to live on the water? Then come check out this neutral & upgraded unit at the brand new Residences at Rehoboth Bay. Soothe your soul by savoring the gorgeous water views of Love Creek & Rehoboth Bay right off of your private balcony. This beautiful second floor condo has 2 bedrooms & 2 full baths with an open concept living room, dining area and kitchen. The living room & large master bedroom each have slider to balcony. The master bedroom has full bath with walk-in shower & 3 closets. The second bedroom has a large window & is large enough to fit 2 twins or a king bed. There is natural gas heat and tankless hot water heater, as well as gas cooking. There are ceiling fans throughout, and HE washer & dryer. The community is right next to the local crabbing/fishing bridge overlooking Love Creek and the beautiful community pool & pool house w/showers & restrooms is only steps away. The condo is located right off of Rt 24 with easy access to DE Beaches, outlet shopping and all the fun restaurants, bars and activities that keep people coming down year after year. Residences at Rehoboth Bay is a gated community and has boat slips (up to 31 feet) available for lease (under separate arrangement) for owners in this community. The low monthly condo fee of under $250 a month includes: Trash, Water, Common Area Maintenance, Exterior Building Maintenance, Insurance, Lawn Maintenance, Pool(s), Recreation Facility, Road Maintenance, & Snow Removal. This unit has granite in kitchen & baths, has been freshly painted, has lovely soft grey LVF (luxury vinyl floors) throughout to make your life a little easier (no sand in the carpet here)! Top notch utilities include DE Electric Co-Op, & Verizon FiOS. Come see what all the buzz is about in LSD (Lower Slower Delaware)!
Location
State DE
County Sussex
Area Indian River Hundred (31008)
Zoning RESIDENTIAL
Rooms
Main Level Bedrooms 2
Interior
Interior Features Breakfast Area, Ceiling Fan(s), Floor Plan - Open, Primary Bath(s), Stall Shower, Upgraded Countertops
Hot Water Tankless
Heating Forced Air
Cooling Central A/C
Equipment Built-In Microwave, Built-In Range, Dishwasher, Disposal, Exhaust Fan, Icemaker, Oven - Self Cleaning, Oven/Range - Gas, Stainless Steel Appliances, Washer - Front Loading, Dryer - Gas, Water Heater - Tankless
Fireplace N
Appliance Built-In Microwave, Built-In Range, Dishwasher, Disposal, Exhaust Fan, Icemaker, Oven - Self Cleaning, Oven/Range - Gas, Stainless Steel Appliances, Washer - Front Loading, Dryer - Gas, Water Heater - Tankless
Heat Source Natural Gas
Laundry Dryer In Unit, Washer In Unit
Exterior
Exterior Feature Balcony
Parking On Site 1
Utilities Available Cable TV Available, Natural Gas Available
Amenities Available Elevator, Gated Community, Pool - Outdoor, Reserved/Assigned Parking
Water Access Y
Water Access Desc Fishing Allowed
View Creek/Stream, Bay
Roof Type Flat
Accessibility Elevator, Ramp - Main Level
Porch Balcony
Garage N
Building
Story 1
Unit Features Garden 1 - 4 Floors
Foundation Pilings
Sewer Public Sewer
Water Private/Community Water
Architectural Style Coastal
Level or Stories 1
Additional Building Above Grade
Structure Type 9'+ Ceilings,Dry Wall
New Construction N
Schools
Middle Schools Beacon
School District Cape Henlopen
Others
HOA Fee Include Common Area Maintenance,Ext Bldg Maint,Lawn Maintenance,Management,Pool(s),Security Gate,Trash,Water,Snow Removal
Senior Community No
Tax ID 234-7.00-108.00-5202
Ownership Condominium
Security Features Fire Detection System,Carbon Monoxide Detector(s),Main Entrance Lock,Security Gate,Smoke Detector,Sprinkler System - Indoor
Acceptable Financing Cash, Conventional
Horse Property N
Listing Terms Cash, Conventional
Financing Cash,Conventional
Special Listing Condition Standard
Read Less Info
Want to know what your home might be worth? Contact us for a FREE valuation!

Our team is ready to help you sell your home for the highest possible price ASAP

Bought with Francine Balinskas • Active Adults Realty

"My job is to find and attract mastery-based agents to the office, protect the culture, and make sure everyone is happy! "
14291 Park Meadow Drive Suite 500, Chantilly, VA, 20151






