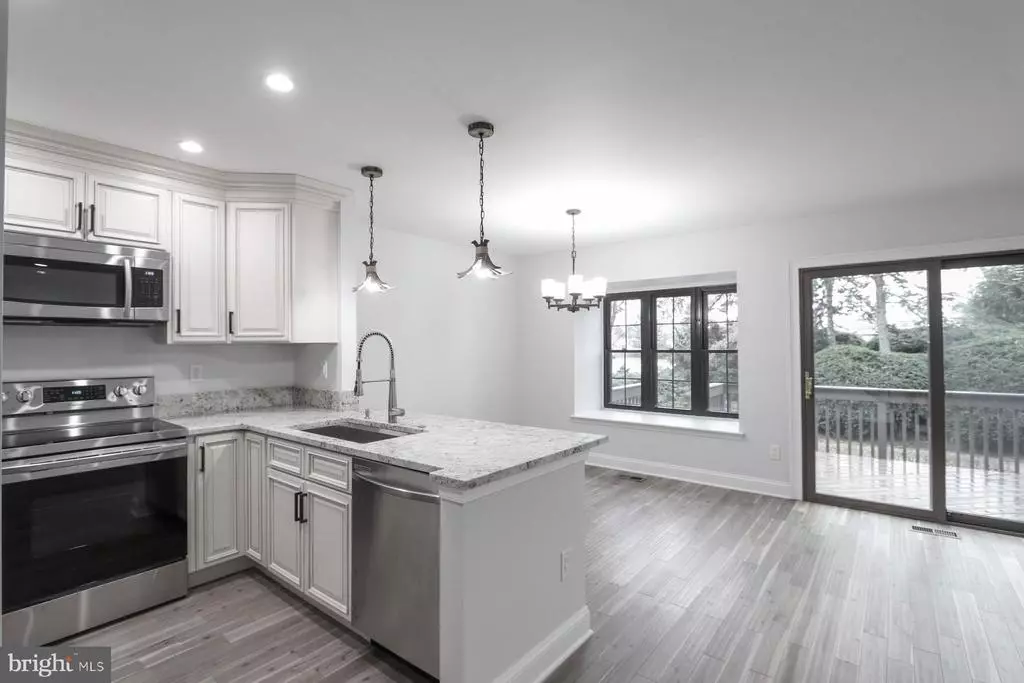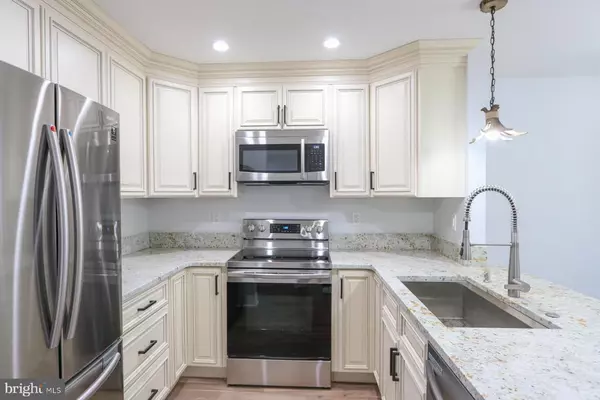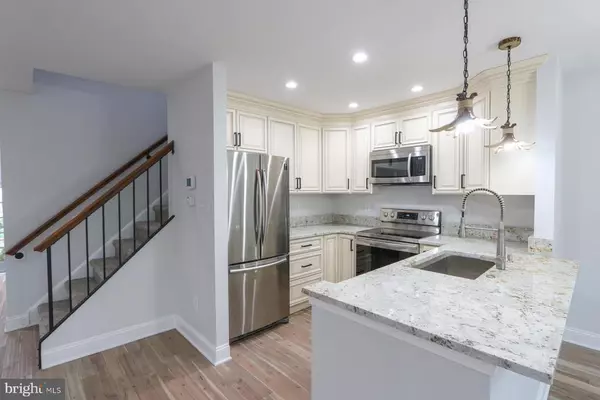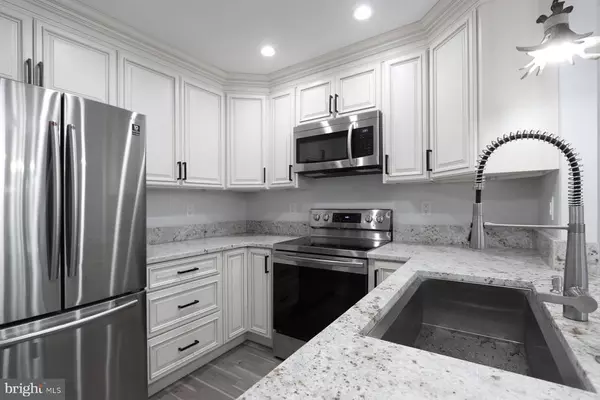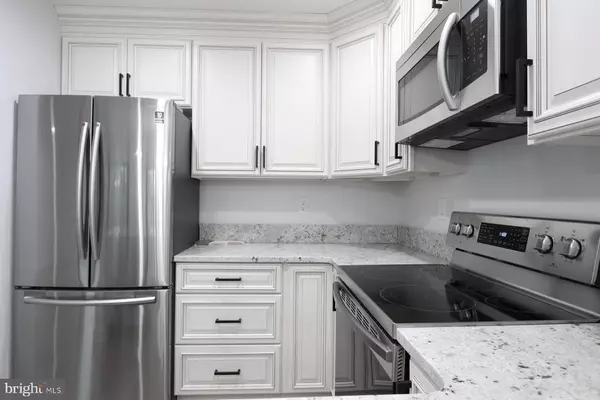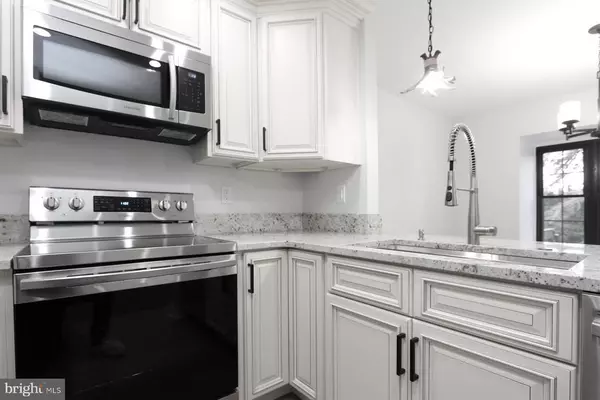$237,500
$244,900
3.0%For more information regarding the value of a property, please contact us for a free consultation.
2 Beds
3 Baths
1,480 SqFt
SOLD DATE : 03/24/2021
Key Details
Sold Price $237,500
Property Type Condo
Sub Type Condo/Co-op
Listing Status Sold
Purchase Type For Sale
Square Footage 1,480 sqft
Price per Sqft $160
Subdivision Kings Croft
MLS Listing ID NJCD409438
Sold Date 03/24/21
Style Other
Bedrooms 2
Full Baths 2
Half Baths 1
Condo Fees $296/mo
HOA Y/N N
Abv Grd Liv Area 1,480
Originating Board BRIGHT
Year Built 1975
Annual Tax Amount $5,624
Tax Year 2020
Lot Dimensions 0.00 x 0.00
Property Description
Totally renovated 2 story Condo in desirable Kings Croft Community with an attached carport. Walk into this beautiful open floor plan home with new hardwood flooring! Kitchen has all brand new cabinets, granite counter tops and stainless steel appliances! Extra Large stainless steel sink. Tasteful lighting fixtures and recessed lighting throughout. Living opens up to a 16 x 11 deck. Spacious closet for use as a pantry or coat closet. Half bath on Main level also. Second floor has Two large master suites, each with their own bathroom and walk in closet. Again, everything totally redone!! Second floor laundry between the bedrooms. Pull down stairs to the attic for an additional 200 square feet for storage! Every room is cable ready! Gas furnace is 3 yrs old with a brand new house humidifier. A/C is only 1 yr old. Great Location! Right off Kings Hwy, a minute from route 38, 73. Couple minutes to 295 and the NJ turnpike. 10 minutes from high speed line and 15 minutes from Philadelphia. Great shopping and restaurants all with a mile or two. King Croft community pool is an Olympic sized pool. Tennis courts just refurbished. Walking paths all around the community. HOA fees includes water and taking care of the roof, siding, cleaning of gutters several times a year, snow removal, lawn/tree pruning, annual termite inspections & treatments, professional dryer vent cleaning.
Location
State NJ
County Camden
Area Cherry Hill Twp (20409)
Zoning R5
Rooms
Other Rooms Living Room, Dining Room, Bedroom 2, Kitchen, Bedroom 1, Bathroom 1, Bathroom 2, Half Bath
Interior
Interior Features Floor Plan - Open, Kitchen - Island, Pantry, Stall Shower, Tub Shower, Walk-in Closet(s), Wood Floors, Combination Kitchen/Dining
Hot Water Natural Gas
Heating Forced Air
Cooling Central A/C
Flooring Wood, Carpet
Equipment Built-In Microwave, Dishwasher, Disposal, Oven - Self Cleaning, Refrigerator, Stainless Steel Appliances
Fireplace N
Appliance Built-In Microwave, Dishwasher, Disposal, Oven - Self Cleaning, Refrigerator, Stainless Steel Appliances
Heat Source Natural Gas
Laundry Upper Floor
Exterior
Garage Spaces 1.0
Amenities Available Pool - Outdoor, Tennis Courts, Meeting Room, Party Room
Water Access N
Roof Type Shingle
Accessibility None
Total Parking Spaces 1
Garage N
Building
Story 2
Sewer Public Sewer
Water Public
Architectural Style Other
Level or Stories 2
Additional Building Above Grade, Below Grade
New Construction N
Schools
Elementary Schools Thomas Paine
Middle Schools Carusi
High Schools Cherry Hill High - West
School District Cherry Hill Township Public Schools
Others
Pets Allowed Y
HOA Fee Include All Ground Fee,Common Area Maintenance,Ext Bldg Maint,Lawn Maintenance,Parking Fee,Pool(s),Road Maintenance,Snow Removal,Trash,Water
Senior Community No
Tax ID 09-00337 06-00001-C0101
Ownership Condominium
Acceptable Financing Conventional
Listing Terms Conventional
Financing Conventional
Special Listing Condition Standard
Pets Allowed Cats OK, Dogs OK
Read Less Info
Want to know what your home might be worth? Contact us for a FREE valuation!

Our team is ready to help you sell your home for the highest possible price ASAP

Bought with Evangelos G. Tasiopoulos • HomeSmart First Advantage Realty

"My job is to find and attract mastery-based agents to the office, protect the culture, and make sure everyone is happy! "
14291 Park Meadow Drive Suite 500, Chantilly, VA, 20151

