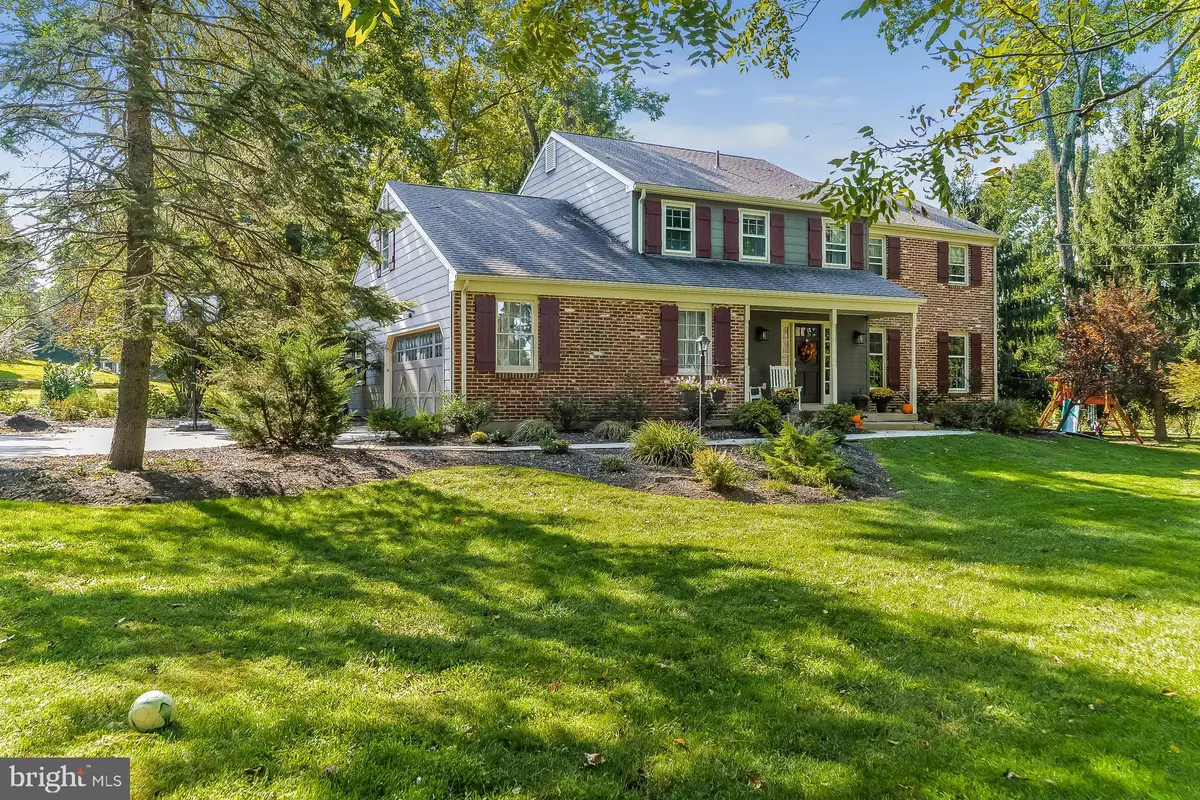$730,000
$730,000
For more information regarding the value of a property, please contact us for a free consultation.
4 Beds
3 Baths
3,218 SqFt
SOLD DATE : 11/13/2020
Key Details
Sold Price $730,000
Property Type Single Family Home
Sub Type Detached
Listing Status Sold
Purchase Type For Sale
Square Footage 3,218 sqft
Price per Sqft $226
Subdivision None Available
MLS Listing ID PACT516750
Sold Date 11/13/20
Style Colonial
Bedrooms 4
Full Baths 2
Half Baths 1
HOA Y/N N
Abv Grd Liv Area 2,798
Originating Board BRIGHT
Year Built 1972
Annual Tax Amount $7,459
Tax Year 2020
Lot Size 0.412 Acres
Acres 0.41
Property Description
Beautiful, well maintained, ready to move in with lot of updates!! Located in the desirable Tredyffrin-Easttown school district this lovely brick colonial boasts 4 bedrooms, 2 and a half bathrooms, 2 car garage, sunroom, finished basement and tons of upgrades. The first level has a bright and open family room with built-in bookcases, a warm brick fireplace and a sunroom that overlooks the backyard. The sunny and bright kitchen with an eat in kitchen space has new backsplash, and new hardwood floors on kitchen and entry area. Also this level has an all new powder room, with Pottery Barn mirror and accessories, a sunny and bright dining room with freshly painted walls, wainscoting and crown molding. The second floor features the master bedroom with a walking closet and a full remodeled gorgeous master bathroom with Porcelanosa tiles, cabinets and accessories including new lighting. This level has other 3 generous size bedrooms, freshly painted, all with new doors and knobs. The beautiful new hall bathroom with Porcelanosa tiles, lighting and accessories complete this level. The recently upgraded finished basement offers a family room area and plenty of storage. This house is freshly painted, has all hardwood floors, wainscoting on many rooms and stairs to second floor, crown moldings around first floor, a sunny and beautiful porch, two car garage, new remodeled bathrooms, newer playset from Superior Systems, a new sump pump with French drain, new front fence, new doors and knobs on all bedrooms and bathrooms, new windows in garage, new garage door openers, beautiful landscape, plenty of closets and storage and many more upgrades. See a list of updates in listing documents. This home has it all, close to parks, train stations, mayor highways and transportation, public and private schools, shopping and restaurants, and is in the fantastic Main Line area. This is a wonderful home. Don't miss it!! Click on the camera icon in this listing to see the interactive home plans and pictures
Location
State PA
County Chester
Area Easttown Twp (10355)
Zoning R2
Rooms
Basement Full, Fully Finished, Combination
Interior
Interior Features Ceiling Fan(s), Built-Ins, Wood Floors, Kitchen - Eat-In
Hot Water Natural Gas
Heating Heat Pump(s)
Cooling Central A/C
Fireplaces Number 1
Fireplaces Type Brick
Fireplace Y
Heat Source Natural Gas
Laundry Main Floor
Exterior
Parking Features Additional Storage Area, Garage - Side Entry, Garage Door Opener
Garage Spaces 5.0
Fence Board
Water Access N
Roof Type Shingle
Accessibility None
Attached Garage 2
Total Parking Spaces 5
Garage Y
Building
Story 2
Sewer Public Sewer
Water Public
Architectural Style Colonial
Level or Stories 2
Additional Building Above Grade, Below Grade
New Construction N
Schools
Elementary Schools Hillside
Middle Schools Valley Forge
High Schools Conestoga
School District Tredyffrin-Easttown
Others
Pets Allowed Y
Senior Community No
Tax ID 55-02H-0049.01A0
Ownership Fee Simple
SqFt Source Assessor
Acceptable Financing Conventional, Cash
Listing Terms Conventional, Cash
Financing Conventional,Cash
Special Listing Condition Standard
Pets Allowed Dogs OK, Cats OK
Read Less Info
Want to know what your home might be worth? Contact us for a FREE valuation!

Our team is ready to help you sell your home for the highest possible price ASAP

Bought with Mark Pulos • BHHS Fox & Roach Wayne-Devon
"My job is to find and attract mastery-based agents to the office, protect the culture, and make sure everyone is happy! "
14291 Park Meadow Drive Suite 500, Chantilly, VA, 20151






