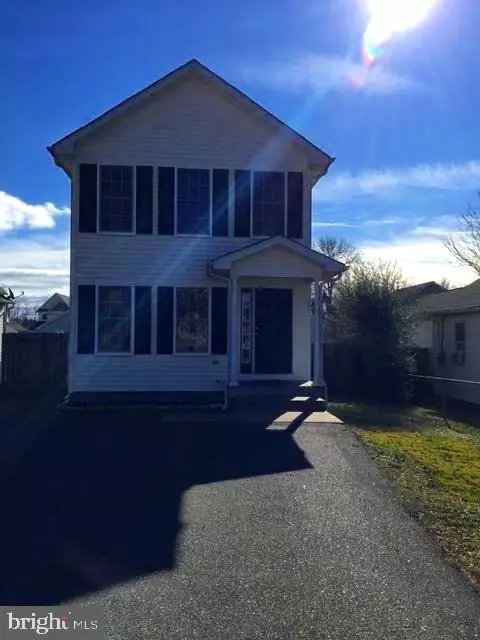$215,000
$215,000
For more information regarding the value of a property, please contact us for a free consultation.
2 Beds
3 Baths
1,368 SqFt
SOLD DATE : 04/06/2020
Key Details
Sold Price $215,000
Property Type Single Family Home
Sub Type Detached
Listing Status Sold
Purchase Type For Sale
Square Footage 1,368 sqft
Price per Sqft $157
Subdivision Sylvania Heights
MLS Listing ID VASP218968
Sold Date 04/06/20
Style Colonial
Bedrooms 2
Full Baths 2
Half Baths 1
HOA Y/N N
Abv Grd Liv Area 1,368
Originating Board BRIGHT
Year Built 2006
Annual Tax Amount $1,471
Tax Year 2019
Property Description
Beautiful & Desired 1400 Sq. Ft. home with Open Floor Concept that includes extremely large 2 Master Bedrooms on upper level with a total of 2.5 baths with half bathroom located on first floor. Kitchen is large with breakfast bar, Family Room & Dining Room on the first floor is very open and spacious. Fully Fenced back yard including an Amish Built storage shed. Has Asphalt Driveway to provide ample parking for 5 +Vehicles. Custom Blinds throughout, Washer/Dryer conveniently located on upper level, AC Unit recently replaced (3 Years Old), Master Bedroom with Walk-In Closet, and each bedroom has it's own attached full bathroom. The home has been recently renovated to include New Paint & Carpets and additional upgrades. Location is amazing Close to RT 1 & RT 3 as well as I-95. Close to Shopping at Central Park Marketplace for amazing Shopping, Restaurants, Schools , VRE & additional Public Transportation!
Location
State VA
County Spotsylvania
Zoning R2
Interior
Interior Features Carpet, Combination Dining/Living, Family Room Off Kitchen, Floor Plan - Open, Kitchen - Country, Bar, Primary Bath(s), Tub Shower, Walk-in Closet(s)
Cooling Central A/C, Heat Pump(s)
Flooring Carpet, Vinyl
Equipment Dishwasher, Disposal, Dryer, Microwave, Refrigerator, Stove, Washer
Furnishings No
Fireplace N
Appliance Dishwasher, Disposal, Dryer, Microwave, Refrigerator, Stove, Washer
Heat Source Electric
Laundry Has Laundry, Upper Floor, Washer In Unit, Hookup, Dryer In Unit
Exterior
Exterior Feature Deck(s)
Fence Fully
Water Access N
Roof Type Shingle,Composite
Accessibility None
Porch Deck(s)
Road Frontage Public
Garage N
Building
Lot Description Front Yard, Open, Rear Yard
Story 2
Sewer Public Sewer
Water Public
Architectural Style Colonial
Level or Stories 2
Additional Building Above Grade, Below Grade
Structure Type 9'+ Ceilings,High
New Construction N
Schools
School District Spotsylvania County Public Schools
Others
Pets Allowed Y
Senior Community No
Tax ID 25A1A34-
Ownership Fee Simple
SqFt Source Assessor
Acceptable Financing Cash, Conventional, FHA, VA, VHDA
Horse Property N
Listing Terms Cash, Conventional, FHA, VA, VHDA
Financing Cash,Conventional,FHA,VA,VHDA
Special Listing Condition Standard
Pets Allowed No Pet Restrictions
Read Less Info
Want to know what your home might be worth? Contact us for a FREE valuation!

Our team is ready to help you sell your home for the highest possible price ASAP

Bought with Jason Voelkl • KW United

"My job is to find and attract mastery-based agents to the office, protect the culture, and make sure everyone is happy! "
14291 Park Meadow Drive Suite 500, Chantilly, VA, 20151






