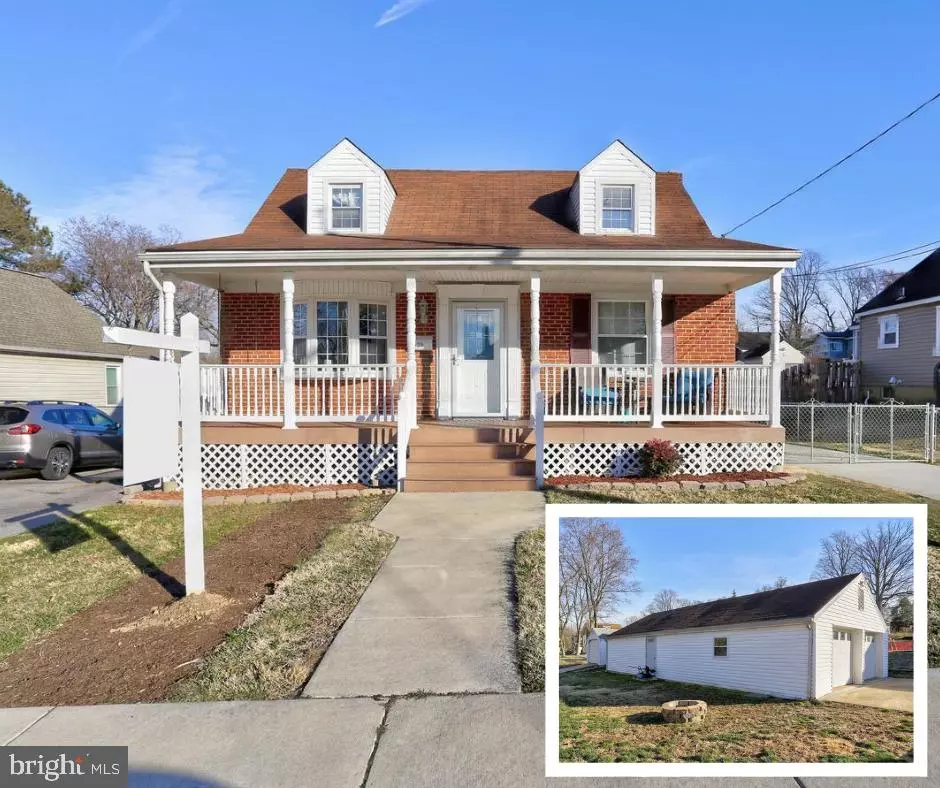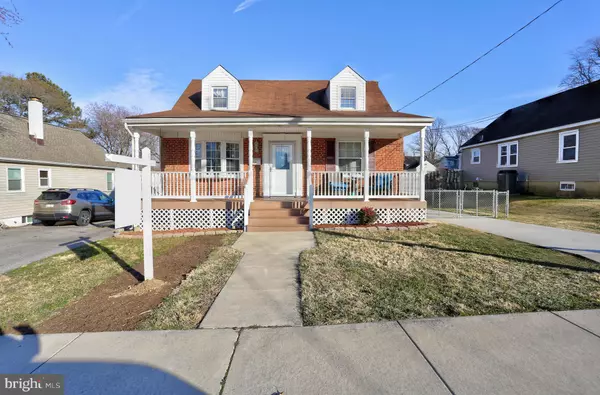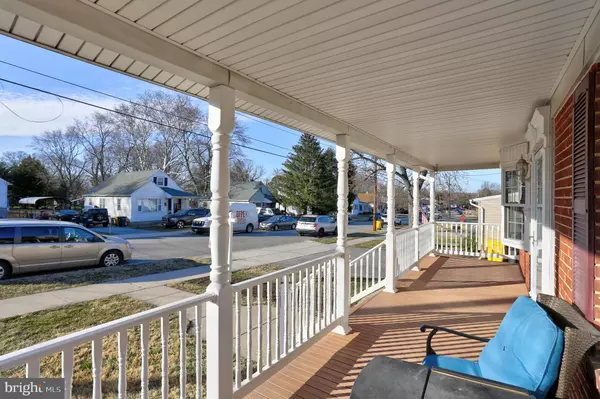$405,000
$415,000
2.4%For more information regarding the value of a property, please contact us for a free consultation.
4 Beds
3 Baths
1,170 SqFt
SOLD DATE : 05/26/2022
Key Details
Sold Price $405,000
Property Type Single Family Home
Sub Type Detached
Listing Status Sold
Purchase Type For Sale
Square Footage 1,170 sqft
Price per Sqft $346
Subdivision North Linthicum
MLS Listing ID MDAA2026106
Sold Date 05/26/22
Style Cape Cod
Bedrooms 4
Full Baths 2
Half Baths 1
HOA Y/N N
Abv Grd Liv Area 1,170
Originating Board BRIGHT
Year Built 1952
Annual Tax Amount $2,845
Tax Year 2022
Lot Size 9,352 Sqft
Acres 0.21
Property Description
WHAT DO YOU NEED? Four bedrooms, multiple bathrooms, separate dining room, bedrooms on the main level, updated kitchen and baths, MOVE IN READY, GINORMOUS GARAGE, driveways on both sides of the house, parking, parking, parking, front porch, back deck, fenced yard? If so, step into this well maintained Linthicum Heights four bedroom, two and a half bath Cape Cod. The main level features a light filled living room, with a large bay window, a nearly new kitchen with all appliances including a gas stove, built in microwave, fridge, dishwasher, disposal, granite countertops, recessed lighting, and very attractive laminate floors that flow into the dining room. You have easy access via the dining room slider to the backyard and Trex deck. New paint, new carpet and crown molding are featured in various places throughout the house. The updated full bath on this level has a relaxing, enjoyable jacuzzi tub with a glass surround and heat lamps. Enjoy the convenience of first floor bedrooms...Two of them with new carpet, crown molding and ceiling fans. The other two bedrooms are upstairs along with a second full bath. Save space using the built in dressers, utilize the cedar closet and the storage that is plentiful. Grab the friends and fam and cozy up in the lower level family room complete with a pellet stove, all new carpet, laundry area and exit to the backyard. Inside is amazing and outside is too. Sit on the covered front porch, relax, read, sit and chat...hang a porch swing or entertain on the back deck. The backyard is fully fenced and houses an amazing 24' by 48' garage and extra parking. Everything is pristine, well maintained and ready for you to call it HOME!!!
Location
State MD
County Anne Arundel
Zoning R5
Rooms
Other Rooms Living Room, Dining Room, Bedroom 2, Bedroom 3, Bedroom 4, Kitchen, Family Room, Bedroom 1, Laundry, Bathroom 1, Bathroom 2, Half Bath
Basement Connecting Stairway, Fully Finished, Heated, Outside Entrance, Rear Entrance, Sump Pump, Walkout Stairs
Main Level Bedrooms 2
Interior
Hot Water Electric
Heating Forced Air
Cooling Ceiling Fan(s), Central A/C, Wall Unit
Flooring Carpet, Ceramic Tile, Laminate Plank, Vinyl
Heat Source Natural Gas
Laundry Lower Floor, Washer In Unit, Dryer In Unit
Exterior
Parking Features Garage - Front Entry, Oversized, Garage Door Opener
Garage Spaces 2.0
Water Access N
Accessibility None
Total Parking Spaces 2
Garage Y
Building
Story 3
Foundation Block
Sewer Public Sewer
Water Public
Architectural Style Cape Cod
Level or Stories 3
Additional Building Above Grade, Below Grade
New Construction N
Schools
School District Anne Arundel County Public Schools
Others
Senior Community No
Tax ID 020557908691200
Ownership Fee Simple
SqFt Source Assessor
Acceptable Financing Cash, FHA, VA, Conventional
Listing Terms Cash, FHA, VA, Conventional
Financing Cash,FHA,VA,Conventional
Special Listing Condition Standard
Read Less Info
Want to know what your home might be worth? Contact us for a FREE valuation!

Our team is ready to help you sell your home for the highest possible price ASAP

Bought with Gerry A Weaver • Coldwell Banker Realty

"My job is to find and attract mastery-based agents to the office, protect the culture, and make sure everyone is happy! "
14291 Park Meadow Drive Suite 500, Chantilly, VA, 20151






